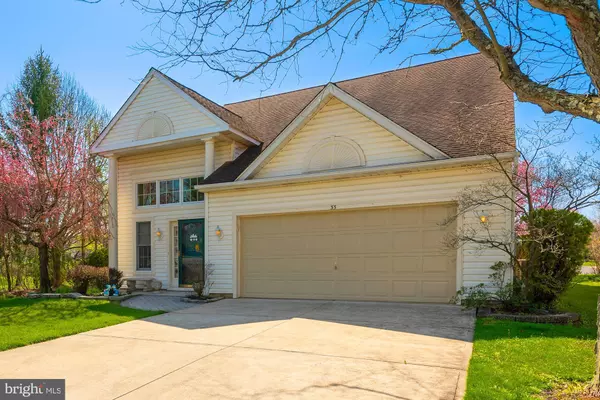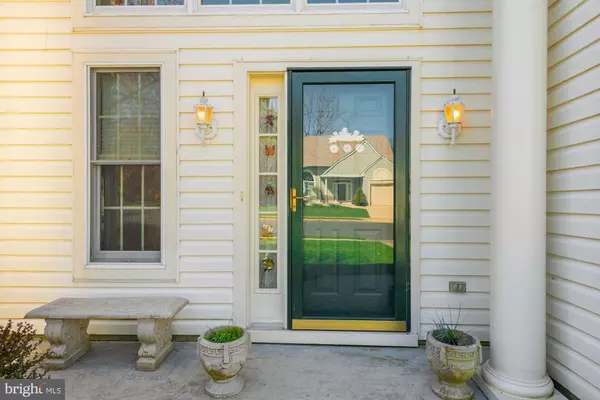$325,000
$324,900
For more information regarding the value of a property, please contact us for a free consultation.
35 CANDLELIGHT CIR Columbus, NJ 08022
2 Beds
3 Baths
2,163 SqFt
Key Details
Sold Price $325,000
Property Type Single Family Home
Sub Type Detached
Listing Status Sold
Purchase Type For Sale
Square Footage 2,163 sqft
Price per Sqft $150
Subdivision Homestead
MLS Listing ID NJBL394812
Sold Date 06/04/21
Style Colonial
Bedrooms 2
Full Baths 2
Half Baths 1
HOA Fees $220/mo
HOA Y/N Y
Abv Grd Liv Area 2,163
Originating Board BRIGHT
Year Built 1996
Annual Tax Amount $7,068
Tax Year 2020
Lot Size 6,174 Sqft
Acres 0.14
Lot Dimensions 0.00 x 0.00
Property Description
Welcome to 35 Candlelight Circle! Loving cared for the original owner of this Demarest model is one of the most desirable homes in the community. Our location is almost perfect sitting on oversized premium lot with views of the lake and just steps away from the clubhouse. You will notice a two car garage and a driveway that can accommodate at least 2 more cars There is an air of elegance when you see the two story home with its stately columns and mature landscaping. The seller was able bring that same elegance into the home and mixed with a little comfort that will make you come in and feel like you are home. The living room is accented by vaulted ceilings , a bank of windows , pretty window treatments, and plush carpets. This room can accommodate so much your fear of downsizing should be going away The formal dining room with the arched entryway , architectural columns and a chandelier will impress your family and friends. Plenty of space to entertain a party of 8 or dinner for two. The kitchen the heart of the home has all the must haves! Great counter space , 42 in cabinets , Deep stainless steel sink, with your widow over the sink. Full appliance package title floors and look take a table with 4 chairs fits . I love the opening from the kitchen to the family room The family room look I can see the water ! The family room has a gas fireplace for those chilly evenings The flat screen tv mounted for you already is included. This room is all about comfort but I know you need to go out easy access from the family room to the patio to the shimmering lake. Please let’s finish inside. The master suite is huge! Look at the space this is not like anything we have! seen , Plenty of room for all of our oversized furniture. Two closets one walk-in for you and a nice one for me. The master bath is perfect jetted tub , stall shower ,tile floor and a large vanity. The second bedroom is upstairs what a great idea so when guests come they can have privacy. This loft area can be a great in home office , sitting area exercise area look at the view of the lower The second full bath is located on this level Great closet space , best of the attic loads of storage ! Hurry don’t miss miss this special home!
Location
State NJ
County Burlington
Area Mansfield Twp (20318)
Zoning R-5
Rooms
Other Rooms Living Room, Dining Room, Kitchen, Family Room, 2nd Stry Fam Ovrlk, Loft
Main Level Bedrooms 1
Interior
Interior Features Attic, Ceiling Fan(s), Carpet, Crown Moldings, Combination Dining/Living, Entry Level Bedroom, Family Room Off Kitchen, Floor Plan - Traditional, Formal/Separate Dining Room, Kitchen - Country, Recessed Lighting, Stall Shower, Upgraded Countertops, Walk-in Closet(s), Window Treatments
Hot Water Natural Gas
Heating Forced Air
Cooling Central A/C
Flooring Carpet, Ceramic Tile
Equipment Built-In Microwave, Dishwasher, Dryer, Oven/Range - Gas, Washer, Refrigerator
Window Features Energy Efficient,Vinyl Clad
Appliance Built-In Microwave, Dishwasher, Dryer, Oven/Range - Gas, Washer, Refrigerator
Heat Source Natural Gas
Exterior
Garage Additional Storage Area, Garage - Front Entry, Garage Door Opener, Inside Access, Oversized
Garage Spaces 4.0
Water Access N
View Lake
Roof Type Fiberglass,Pitched
Accessibility 2+ Access Exits, 48\"+ Halls, Level Entry - Main
Attached Garage 2
Total Parking Spaces 4
Garage Y
Building
Lot Description Corner, Premium, Backs - Open Common Area
Story 2
Sewer Public Sewer
Water Public
Architectural Style Colonial
Level or Stories 2
Additional Building Above Grade, Below Grade
New Construction N
Schools
Elementary Schools John Hydock E.S.
Middle Schools Northern Burl. Co. Reg. Jr. M.S.
High Schools Northern Burlington County Regional
School District Mansfield Township Public Schools
Others
Pets Allowed Y
Senior Community Yes
Age Restriction 55
Tax ID 18-00042 02-00035
Ownership Fee Simple
SqFt Source Assessor
Acceptable Financing Cash, Conventional, FHA, VA
Listing Terms Cash, Conventional, FHA, VA
Financing Cash,Conventional,FHA,VA
Special Listing Condition Standard
Pets Description Number Limit
Read Less
Want to know what your home might be worth? Contact us for a FREE valuation!

Our team is ready to help you sell your home for the highest possible price ASAP

Bought with Miklos C Foltiny • Keller Williams Real Estate - Princeton






