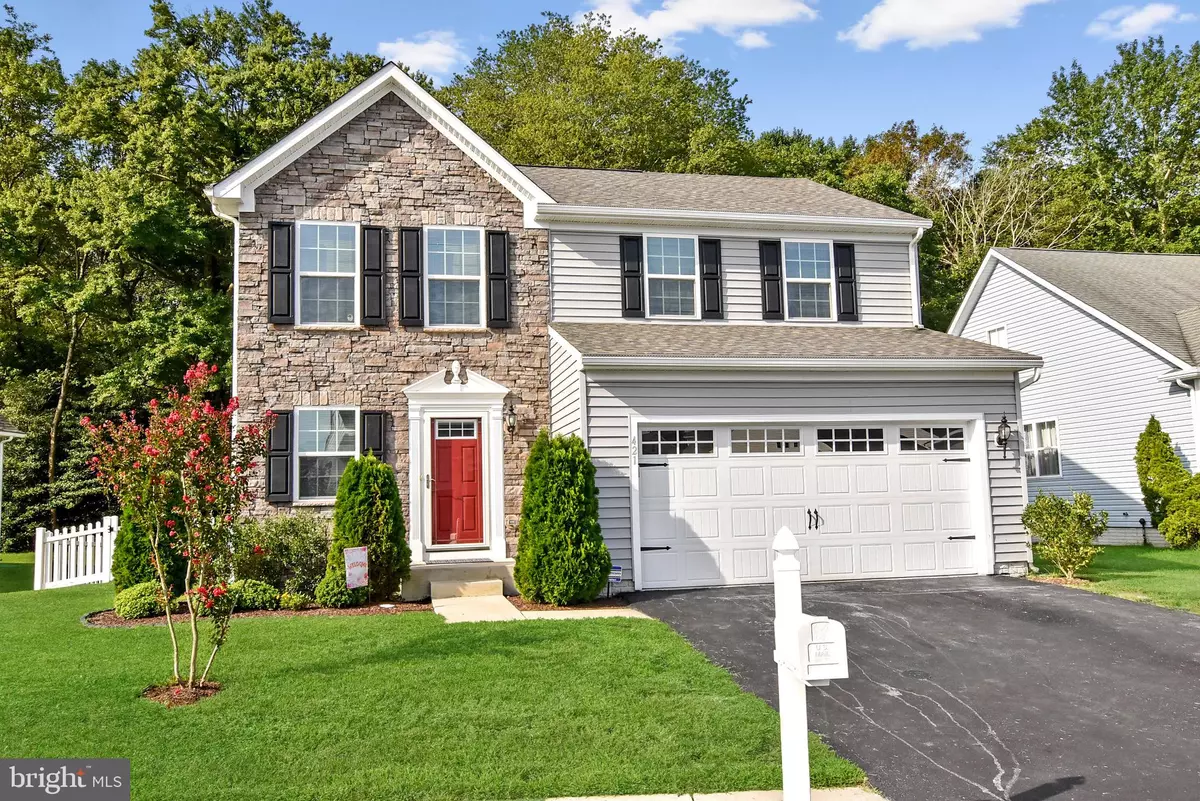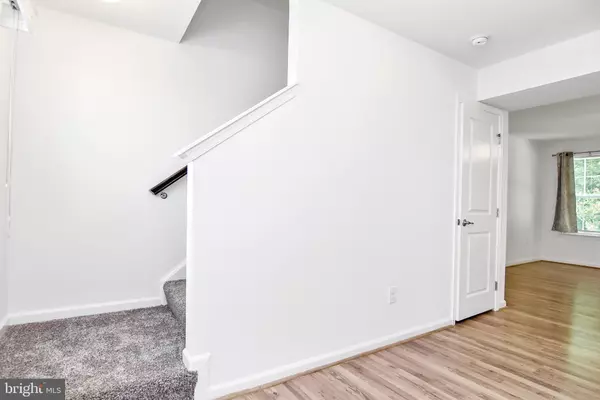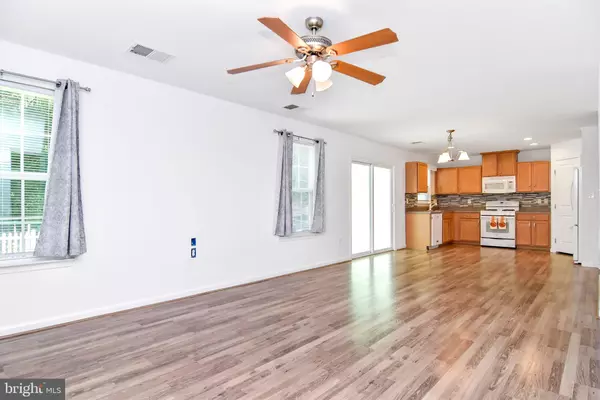$260,000
$269,000
3.3%For more information regarding the value of a property, please contact us for a free consultation.
421 TUNBRIDGE CT Millsboro, DE 19966
3 Beds
3 Baths
1,680 SqFt
Key Details
Sold Price $260,000
Property Type Single Family Home
Sub Type Detached
Listing Status Sold
Purchase Type For Sale
Square Footage 1,680 sqft
Price per Sqft $154
Subdivision Commons At Radish Farm
MLS Listing ID DESU167378
Sold Date 10/19/20
Style Contemporary
Bedrooms 3
Full Baths 2
Half Baths 1
HOA Fees $43/ann
HOA Y/N Y
Abv Grd Liv Area 1,680
Originating Board BRIGHT
Year Built 2015
Annual Tax Amount $756
Tax Year 2020
Lot Size 6,534 Sqft
Acres 0.15
Lot Dimensions 86.00 x 106.00
Property Description
Recently refreshed, two story home with a fenced yard backing to trees. Open floorplan, new, attractive laminate wood floors, freshly painted throughout. Kitchen with tile backsplash, pantry, gas cooking and perfect nook for a bar or desk. Great room with soaring ceilings, access to the 12x24 deck and enclosed yard. Master bedroom plus two guest bedrooms upstairs plus a conveniently located laundry room. Lovely location within the community with a mature tree backdrop. Maintenance free trek deck with two exits and a retractable awning for extended enjoyment. Solar lights along the railing lead out to the fenced yard with gates on either side of the house. 2 car garage. Community clubhouse. Central location to Salisbury, Dover and the beaches.
Location
State DE
County Sussex
Area Dagsboro Hundred (31005)
Zoning TN
Interior
Interior Features Ceiling Fan(s), Combination Kitchen/Dining, Combination Kitchen/Living, Combination Dining/Living, Floor Plan - Open, Window Treatments
Hot Water Electric
Heating Heat Pump(s)
Cooling Central A/C
Flooring Carpet, Laminated, Wood
Equipment Built-In Microwave, Dishwasher, Disposal, Dryer - Gas, Oven/Range - Gas, Refrigerator, Washer, Water Heater, Freezer
Appliance Built-In Microwave, Dishwasher, Disposal, Dryer - Gas, Oven/Range - Gas, Refrigerator, Washer, Water Heater, Freezer
Heat Source Electric
Laundry Upper Floor
Exterior
Exterior Feature Deck(s)
Garage Garage - Front Entry
Garage Spaces 4.0
Fence Vinyl
Waterfront N
Water Access N
View Valley
Roof Type Shingle
Accessibility None
Porch Deck(s)
Attached Garage 2
Total Parking Spaces 4
Garage Y
Building
Lot Description Backs to Trees
Story 2
Foundation Crawl Space
Sewer Public Septic
Water Public
Architectural Style Contemporary
Level or Stories 2
Additional Building Above Grade, Below Grade
New Construction N
Schools
School District Indian River
Others
HOA Fee Include Common Area Maintenance,Recreation Facility
Senior Community No
Tax ID 133-20.00-252.00
Ownership Fee Simple
SqFt Source Assessor
Acceptable Financing Cash, Conventional
Listing Terms Cash, Conventional
Financing Cash,Conventional
Special Listing Condition Standard
Read Less
Want to know what your home might be worth? Contact us for a FREE valuation!

Our team is ready to help you sell your home for the highest possible price ASAP

Bought with Ryan Haley • Atlantic Shores Sotheby's International Realty






