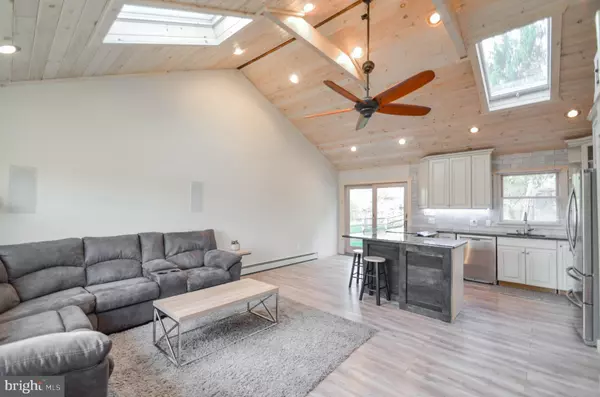Bought with Thomas J. Love • First Heritage Realty Alliance, LLC
$265,000
$265,000
For more information regarding the value of a property, please contact us for a free consultation.
2005 BUTZTOWN RD Bethlehem, PA 18017
3 Beds
1 Bath
1,256 SqFt
Key Details
Sold Price $265,000
Property Type Single Family Home
Sub Type Detached
Listing Status Sold
Purchase Type For Sale
Square Footage 1,256 sqft
Price per Sqft $210
MLS Listing ID PANH107456
Sold Date 03/17/21
Style Split Level
Bedrooms 3
Full Baths 1
HOA Y/N N
Abv Grd Liv Area 1,256
Year Built 1956
Annual Tax Amount $4,469
Tax Year 2021
Lot Size 6,900 Sqft
Acres 0.16
Lot Dimensions 0.00 x 0.00
Property Sub-Type Detached
Source BRIGHT
Property Description
Updated 3 bedroom split level in the beautiful City of Bethlehem featuring brand new HVAC, 40-year architectural roof, new cedar shake siding, and high end 7.1 Hardwired surround sound. The main floor is newly remodeled offering an open concept floor plan, vaulted wooden ceiling with new skylights, and wooden accent wall with TV and surround system. Brand new, remodeled kitchen featuring granite tops, extended counter with seating, beer tap, touchless faucet, under cabinet lighting, new stainless steel appliances, and skylights. The upper level houses 3 bedrooms with hardwood floors and a full bath. The lower level has a family room, laundry room and extra storage, and entry into the 1 car garage. Outside, enjoy the beautiful back yard set up with a fire pit, patio, and shed. Call today to schedule your private showing!
Location
State PA
County Northampton
Area Bethlehem City (12404)
Zoning RS
Rooms
Other Rooms Living Room, Bedroom 2, Bedroom 3, Kitchen, Family Room, Bedroom 1, Laundry, Full Bath
Basement Fully Finished, Walkout Level
Interior
Interior Features Ceiling Fan(s), Dining Area, Kitchen - Eat-In, Skylight(s)
Hot Water Oil
Heating Hot Water
Cooling Ceiling Fan(s), Central A/C
Flooring Hardwood, Laminated
Equipment Dryer, Washer, Stainless Steel Appliances, Refrigerator, Oven/Range - Electric
Appliance Dryer, Washer, Stainless Steel Appliances, Refrigerator, Oven/Range - Electric
Heat Source Oil
Laundry Lower Floor
Exterior
Exterior Feature Patio(s)
Parking Features Garage - Front Entry
Garage Spaces 1.0
Fence Partially
Water Access N
Roof Type Asphalt,Fiberglass
Accessibility None
Porch Patio(s)
Attached Garage 1
Total Parking Spaces 1
Garage Y
Building
Story 2
Sewer Public Sewer
Water Public
Architectural Style Split Level
Level or Stories 2
Additional Building Above Grade
New Construction N
Schools
School District Bethlehem Area
Others
Senior Community No
Tax ID M7SW3-8-24-0204
Ownership Fee Simple
SqFt Source Assessor
Acceptable Financing Cash, Conventional, FHA, VA
Listing Terms Cash, Conventional, FHA, VA
Financing Cash,Conventional,FHA,VA
Special Listing Condition Standard
Read Less
Want to know what your home might be worth? Contact us for a FREE valuation!

Our team is ready to help you sell your home for the highest possible price ASAP






