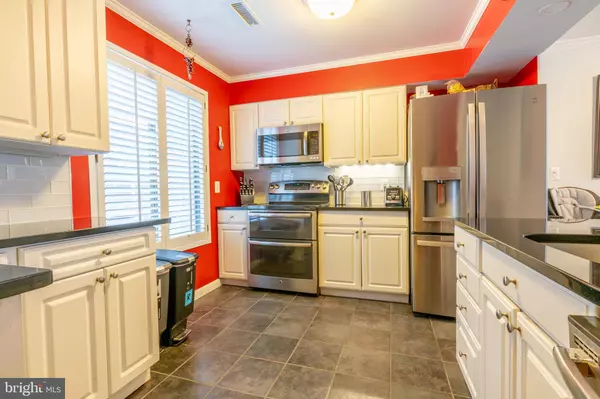$494,900
$499,900
1.0%For more information regarding the value of a property, please contact us for a free consultation.
1683 KENWOOD AVE #A Alexandria, VA 22302
3 Beds
3 Baths
1,246 SqFt
Key Details
Sold Price $494,900
Property Type Townhouse
Sub Type Interior Row/Townhouse
Listing Status Sold
Purchase Type For Sale
Square Footage 1,246 sqft
Price per Sqft $397
Subdivision Beverly Hills
MLS Listing ID VAAX2006176
Sold Date 01/28/22
Style Traditional
Bedrooms 3
Full Baths 2
Half Baths 1
HOA Fees $341/mo
HOA Y/N Y
Abv Grd Liv Area 1,246
Originating Board BRIGHT
Year Built 1975
Annual Tax Amount $4,786
Tax Year 2021
Property Description
Beautiful two level townhome with 3BR/2.5BA in the sought after Beverly Hills Community. The main level provides ample living space, lovely fireplace in a large living room with plenty of windows, providing tons of natural light. Separate dining room and kitchen as well as a half bath. The kitchen has lots of storage, stainless steel appliances including a new GE Refrigerator installed in May 2021, with all other GE appliances replaced in 2016. Whirlpool washer and dryer replaced in October 2017 located on the main level. New HVAC Carrier unit July 2021. Hardwood floors throughout the main level to upper landing. Upstairs, there are 3 bedrooms all have great natural light, and two full well appointed baths.
Designed and remodeled 225 Sq ft attic for storage with vinyl floors, insulated and finished/painted.
The property is in a FABULOUS location in a quiet community, with convenient access to I-395, minutes to Shirlington, Old Town, Crystal City, and DC! Easy access to bike trails, parks and public transportation. Community is adjacent to a shopping center to a wide variety of restaurants, grocery and recreation!
Location
State VA
County Alexandria City
Zoning RB
Rooms
Other Rooms Living Room, Dining Room, Primary Bedroom, Bedroom 2, Bedroom 3, Kitchen, Foyer
Interior
Interior Features Combination Dining/Living, Kitchen - Table Space, Kitchen - Eat-In, Primary Bath(s), Wood Floors, Window Treatments, Crown Moldings, Floor Plan - Traditional
Hot Water Electric
Heating Forced Air, Heat Pump(s)
Cooling Central A/C
Fireplaces Number 1
Fireplaces Type Fireplace - Glass Doors, Mantel(s)
Equipment Washer/Dryer Hookups Only, Dishwasher, Disposal, Dryer, Exhaust Fan, Icemaker, Microwave, Oven/Range - Electric, Refrigerator, Washer, Washer/Dryer Stacked
Fireplace Y
Appliance Washer/Dryer Hookups Only, Dishwasher, Disposal, Dryer, Exhaust Fan, Icemaker, Microwave, Oven/Range - Electric, Refrigerator, Washer, Washer/Dryer Stacked
Heat Source Electric
Exterior
Exterior Feature Porch(es)
Amenities Available Common Grounds
Water Access N
Accessibility None
Porch Porch(es)
Garage N
Building
Story 2
Foundation Other
Sewer Public Sewer
Water Public
Architectural Style Traditional
Level or Stories 2
Additional Building Above Grade, Below Grade
New Construction N
Schools
School District Alexandria City Public Schools
Others
HOA Fee Include Management,Insurance,Reserve Funds,Road Maintenance,Snow Removal,Trash,Water,Common Area Maintenance,Lawn Care Front
Senior Community No
Tax ID 17548220
Ownership Condominium
Special Listing Condition Standard
Read Less
Want to know what your home might be worth? Contact us for a FREE valuation!

Our team is ready to help you sell your home for the highest possible price ASAP

Bought with Patricia Ammann • Redfin Corporation





