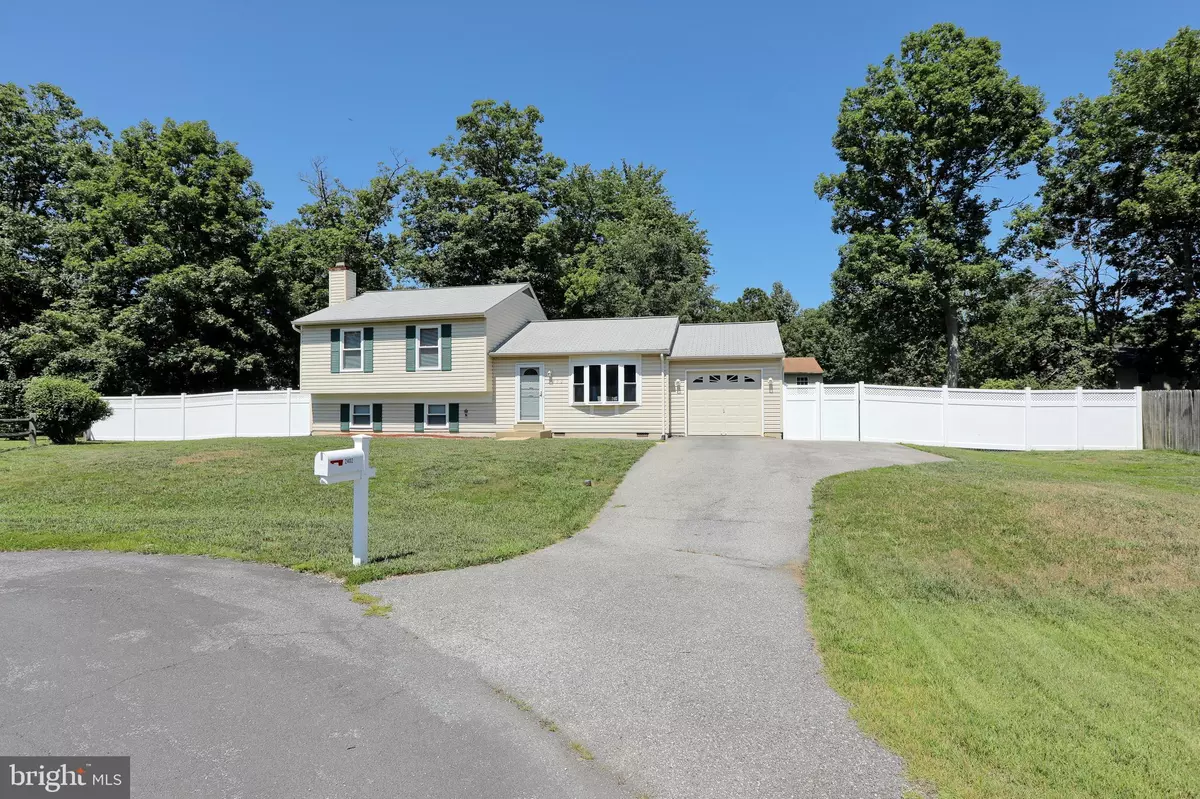$370,000
$369,900
For more information regarding the value of a property, please contact us for a free consultation.
2402 SHADE OAK CT Waldorf, MD 20601
3 Beds
3 Baths
1,728 SqFt
Key Details
Sold Price $370,000
Property Type Single Family Home
Sub Type Detached
Listing Status Sold
Purchase Type For Sale
Square Footage 1,728 sqft
Price per Sqft $214
Subdivision White Oak
MLS Listing ID MDCH2014442
Sold Date 08/18/22
Style Split Level
Bedrooms 3
Full Baths 3
HOA Fees $16/ann
HOA Y/N Y
Abv Grd Liv Area 1,728
Originating Board BRIGHT
Year Built 1988
Annual Tax Amount $3,299
Tax Year 2021
Lot Size 10,366 Sqft
Acres 0.24
Property Description
Located in north Waldorf, you will find this GEM! Conveniently located to restaurants, shopping, schools and so much more. The pride of ownership is beaming as soon as you pull up to this gorgeous home. Nestled in the back of a cud-de-sac, this split-level screams, "LOW MAINTENANCE"! Recently power washed and ready for its new owners. Over the years the homeowners have upgraded the following: Windows, HVAC, roof, gutters, flooring on all floors, vinyl fencing, oven , dishwasher, garage door and opener, deck , hot water heater, front door, and updated the shower in the primary bedroom. It boasts 3 bedrooms and 3 full baths, and neutral painting through-out. Natural lighting shining in all three levels and a huge rec-room/flex area in the basement. Nice level backyard with a privacy fence , deck and side patio. Schedule your appointment soon or this may be gone.
Location
State MD
County Charles
Zoning RM
Rooms
Basement Fully Finished, Heated, Improved, Interior Access, Outside Entrance, Side Entrance, Windows
Interior
Interior Features Attic, Breakfast Area, Family Room Off Kitchen, Floor Plan - Traditional, Formal/Separate Dining Room
Hot Water Electric
Heating Heat Pump(s)
Cooling Central A/C
Flooring Luxury Vinyl Plank, Carpet, Vinyl
Fireplaces Number 1
Fireplaces Type Mantel(s), Brick, Wood
Equipment Dishwasher, Disposal, Dryer, Exhaust Fan, Oven/Range - Electric, Refrigerator, Washer, Water Heater
Fireplace Y
Appliance Dishwasher, Disposal, Dryer, Exhaust Fan, Oven/Range - Electric, Refrigerator, Washer, Water Heater
Heat Source Electric
Laundry Lower Floor
Exterior
Exterior Feature Deck(s), Patio(s)
Garage Garage Door Opener, Inside Access
Garage Spaces 1.0
Fence Rear, Privacy
Waterfront N
Water Access N
Roof Type Asphalt
Accessibility None
Porch Deck(s), Patio(s)
Parking Type Attached Garage, Off Street
Attached Garage 1
Total Parking Spaces 1
Garage Y
Building
Lot Description Cleared, Cul-de-sac, Level, No Thru Street
Story 3
Foundation Block
Sewer Public Sewer
Water Public
Architectural Style Split Level
Level or Stories 3
Additional Building Above Grade, Below Grade
New Construction N
Schools
School District Charles County Public Schools
Others
Senior Community No
Tax ID 0906175511
Ownership Fee Simple
SqFt Source Assessor
Special Listing Condition Standard
Read Less
Want to know what your home might be worth? Contact us for a FREE valuation!

Our team is ready to help you sell your home for the highest possible price ASAP

Bought with Leonard Smith Jr. • Realty One Group Assets






