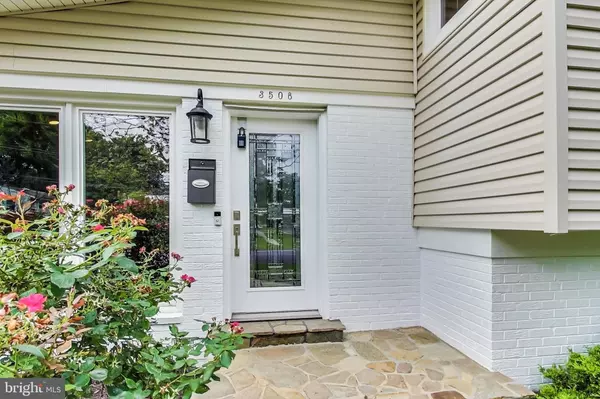$524,900
$524,900
For more information regarding the value of a property, please contact us for a free consultation.
3508 MAY ST Silver Spring, MD 20906
4 Beds
2 Baths
2,038 SqFt
Key Details
Sold Price $524,900
Property Type Single Family Home
Sub Type Detached
Listing Status Sold
Purchase Type For Sale
Square Footage 2,038 sqft
Price per Sqft $257
Subdivision Greenwood Knolls
MLS Listing ID MDMC712560
Sold Date 09/14/20
Style Contemporary
Bedrooms 4
Full Baths 2
HOA Y/N N
Abv Grd Liv Area 2,038
Originating Board BRIGHT
Year Built 1955
Annual Tax Amount $4,166
Tax Year 2019
Lot Size 7,094 Sqft
Acres 0.16
Property Description
Step into this beautifully updated home that is beyond a functional space with very open floor plan that flows into a luminous, open concept living, dining, kitchen, family room/sunroom. Living room W/cathedral ceiling and Velux Double Pane Glass skylight in the main level. A Family room/sunroom addition with fireplace and great windows that allows the light to come in. New Surround Sound wiring and fitted with Exotic Bolivian Rosewood hardwood flooring, custom stainless-steel cable railing and updated beautiful premium Vytex lifetime warranty windows. The kitchen is equipped with modern upscale fixtures, a breakfast bar open to Family room/sunroom with lustrous granite counter tops and stainless-steel appliances. Four bedrooms and one more additional bonus room for Nursery/office/ exercise room, also great for in-law suite with side private entrance. Two fully updated bathrooms. One with luxury real Travertine Stone Tile. Other features: Custom closets, lots of storage space. Attic insulation added, and main roof replaced in 2017 with a premium GAF Timberline Architectural Shingle with ice & water shield, drip edge and premium GAF underlayment. Complete electric panel update with back-up generator transfer switch already wired (during a power outage, allows to connect portable generator outside to the main electrical panel and transfer power to 10 circuits , new lighting throughout the house with smart lighting control in multiple rooms, recess lighting. Recently rehabbed 10 x 12 Custom Shed/Studio/Workshop, insulated and finished on the interior with three premium windows , attic access & plywood floor in attic for additional storage. Laundry with utility sink and cabinet and access to crawl space storage. Home Exterior painted, and power washed. Premium Alside Charter Oak vinyl siding, trim on house capped with PVC coated aluminum cladding. New oversized gutters and downspouts with gutter covers. Concrete three car Driveway that extends to the side of the house. New stone entry walkway. Stamped Concrete walkway all around the house & patio. Gas Grill in-ground hook-up. Professionally landscaped and custom-built wood fenced yard w/oversized gates completes this wonderful Home. Lots of storage and large custom new closets. Completely remodeled from top to bottom, too many upgrades to list all. Must see! Convenient to main road and ICC/200, shopping and walking distance to metro!
Location
State MD
County Montgomery
Zoning R60
Rooms
Other Rooms Living Room, Dining Room, Bedroom 4, Kitchen, Sun/Florida Room, Laundry, Bathroom 1, Bonus Room
Basement Daylight, Full, Fully Finished, Outside Entrance, Side Entrance, Walkout Level
Interior
Interior Features Combination Dining/Living, Floor Plan - Open, Kitchen - Island, Recessed Lighting, Window Treatments, Wood Floors, Family Room Off Kitchen
Hot Water Electric
Heating Forced Air
Cooling Central A/C
Flooring Hardwood
Fireplaces Number 1
Fireplaces Type Brick
Equipment Built-In Microwave, Dishwasher, Disposal, Dryer, Exhaust Fan, Icemaker, Microwave, Refrigerator, Stainless Steel Appliances, Stove, Washer, Water Heater
Fireplace Y
Window Features Double Pane,Energy Efficient,ENERGY STAR Qualified
Appliance Built-In Microwave, Dishwasher, Disposal, Dryer, Exhaust Fan, Icemaker, Microwave, Refrigerator, Stainless Steel Appliances, Stove, Washer, Water Heater
Heat Source Natural Gas
Laundry Lower Floor
Exterior
Garage Spaces 6.0
Fence Fully, Wood
Utilities Available Fiber Optics Available
Water Access N
View Garden/Lawn
Roof Type Architectural Shingle
Accessibility Other
Total Parking Spaces 6
Garage N
Building
Lot Description Backs to Trees, Front Yard, Landscaping, Rear Yard
Story 3
Sewer Public Sewer
Water Public
Architectural Style Contemporary
Level or Stories 3
Additional Building Above Grade
Structure Type Cathedral Ceilings
New Construction N
Schools
School District Montgomery County Public Schools
Others
Senior Community No
Tax ID 161301317715
Ownership Fee Simple
SqFt Source Assessor
Security Features Smoke Detector,Security System
Acceptable Financing Conventional, Cash, FHA, VA
Listing Terms Conventional, Cash, FHA, VA
Financing Conventional,Cash,FHA,VA
Special Listing Condition Standard
Read Less
Want to know what your home might be worth? Contact us for a FREE valuation!

Our team is ready to help you sell your home for the highest possible price ASAP

Bought with Raydon J Rigby • Redfin Corp





