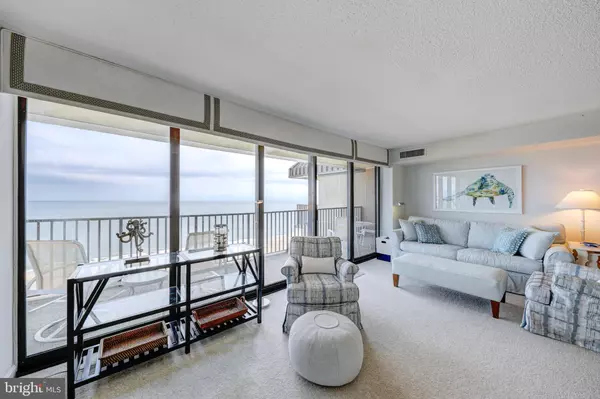$1,285,000
$1,285,000
For more information regarding the value of a property, please contact us for a free consultation.
1503 EDGEWATER HOUSE #PH03S Bethany Beach, DE 19930
2 Beds
2 Baths
1,265 SqFt
Key Details
Sold Price $1,285,000
Property Type Condo
Sub Type Condo/Co-op
Listing Status Sold
Purchase Type For Sale
Square Footage 1,265 sqft
Price per Sqft $1,015
Subdivision Sea Colony East
MLS Listing ID DESU2014316
Sold Date 03/11/22
Style Coastal,Unit/Flat
Bedrooms 2
Full Baths 2
Condo Fees $7,248/ann
HOA Fees $206/ann
HOA Y/N Y
Abv Grd Liv Area 1,265
Originating Board BRIGHT
Land Lease Amount 2000.0
Land Lease Frequency Annually
Year Built 1974
Annual Tax Amount $1,141
Tax Year 2021
Lot Size 5.670 Acres
Acres 5.67
Lot Dimensions 0.00 x 0.00
Property Description
Introducing this Unique and Highly Sought After Penthouse 1503 S. Edgewater House, Sea Colony East! This gorgeous 1265 sq. ft., 2 Bedroom, 2 Bath fully renovated beauty will take your breath away upon entering the front door with its stunning ocean views. The Edgewater floorplan with full eastern exposure is one of the most sought after properties in Sea Colony. Impeccably maintained and boasting custom finishes throughout! Spacious, open kitchen is upgraded with lovely crown molded, soft close white cabinets with coastal pulls, diagonally tiled backsplash with granite inlay, white, energy efficient Maytag appliances and gorgeous beveled Granite counter tops. Kitchen Island was designed to hold all of your entertaining and serving pieces. Extra large front guest bedroom is decorated with a bright and fun loving color palette and designer bed coverings being overseen with natural lighting by Plantation shutters. The shared Hall bathroom is accented with a coastal flare shower tile inlay and quartz countertops. The Dining area is the perfect setting for inside entertaining and provides ample space for an 8 place setting farm table with a custom built-in dry bar for those special gatherings. The spectacular views from the oceanfront balcony offer morning sunrises, cool afternoon and evening breezes for the perfect ending to your perfect day. The Living area custom coastal furnishings add the perfect feel of relaxation and comfort to wind down, chat with family and friends about your exciting beach activities. An amazing Granite surround, wood burning fireplace graces this living space sanctuary and will warm your heart throughout the Fall and Winter seasons. Open the remote controlled, electronic custom designed shades to show off the oceanfront wall of sliders and view the perfect setting to soak up all the sights and sounds of the Atlantic ocean and beach. The King Master En-suite is graced with high end coastal style furnishings and a luxurious Sleep Number King bed. The renovated Master Bath presents an oversized designer influenced glass enclosed shower and Quartz topped vanity. Upgraded solid wood doors with new hardware accent all rooms and storage areas. This is your dream come true and the beach season is right around the corner. The sought after Edgewater House Building offers and Indoor Pool and Fitness Center with a one of a kind Lobby entrance and central Promenade location, so you will be the center attraction! Step out to enjoy the half-mile Private Guarded Beach and Promenade accenting 5 pools/3 Kidde Pools, Concession stand, Oceanfront Deli with Starbucks and walking distance to the fabulous downtown Bethany Beach for exquisite shopping and dining! Come and be part of the Sea Colony way of life!
Location
State DE
County Sussex
Area Baltimore Hundred (31001)
Zoning AR-1
Rooms
Main Level Bedrooms 2
Interior
Interior Features Bar, Built-Ins, Carpet, Ceiling Fan(s), Combination Dining/Living, Crown Moldings, Dining Area, Entry Level Bedroom, Family Room Off Kitchen, Flat, Floor Plan - Open, Kitchen - Island, Primary Bath(s), Primary Bedroom - Ocean Front, Recessed Lighting, Stall Shower, Upgraded Countertops, Walk-in Closet(s), Wet/Dry Bar, Window Treatments
Hot Water Electric
Heating Central, Forced Air
Cooling Central A/C, Ceiling Fan(s)
Flooring Carpet, Ceramic Tile
Fireplaces Number 1
Fireplaces Type Fireplace - Glass Doors, Insert, Wood
Equipment Built-In Microwave, Dishwasher, Disposal, Dryer - Electric, Dryer - Front Loading, Icemaker, Oven - Self Cleaning, Oven - Single, Oven/Range - Electric, Washer, Water Heater
Furnishings Partially
Fireplace Y
Window Features Casement,Insulated
Appliance Built-In Microwave, Dishwasher, Disposal, Dryer - Electric, Dryer - Front Loading, Icemaker, Oven - Self Cleaning, Oven - Single, Oven/Range - Electric, Washer, Water Heater
Heat Source Electric
Laundry Has Laundry
Exterior
Exterior Feature Balconies- Multiple
Parking On Site 3
Amenities Available Basketball Courts, Beach, Exercise Room, Fitness Center, Hot tub, Pool - Indoor, Pool - Outdoor, Security, Swimming Pool, Tennis Courts, Tennis - Indoor, Tot Lots/Playground, Volleyball Courts, Water/Lake Privileges
Waterfront Y
Waterfront Description Sandy Beach
Water Access Y
Water Access Desc Swimming Allowed,Private Access
View Ocean, Panoramic, Scenic Vista
Roof Type Metal
Street Surface Paved
Accessibility None
Porch Balconies- Multiple
Garage N
Building
Story 1
Unit Features Hi-Rise 9+ Floors
Foundation Pillar/Post/Pier
Sewer Public Sewer
Water Public
Architectural Style Coastal, Unit/Flat
Level or Stories 1
Additional Building Above Grade, Below Grade
Structure Type Dry Wall
New Construction N
Schools
School District Indian River
Others
Pets Allowed Y
HOA Fee Include Common Area Maintenance,Ext Bldg Maint,Insurance,Lawn Maintenance,Management,Road Maintenance,Snow Removal,Trash
Senior Community No
Tax ID 134-17.00-56.03-PH03S
Ownership Land Lease
SqFt Source Assessor
Security Features 24 hour security
Acceptable Financing Cash, Conventional
Listing Terms Cash, Conventional
Financing Cash,Conventional
Special Listing Condition Standard
Pets Description Cats OK, Dogs OK
Read Less
Want to know what your home might be worth? Contact us for a FREE valuation!

Our team is ready to help you sell your home for the highest possible price ASAP

Bought with COLLEEN KELLNER • Northrop Realty






