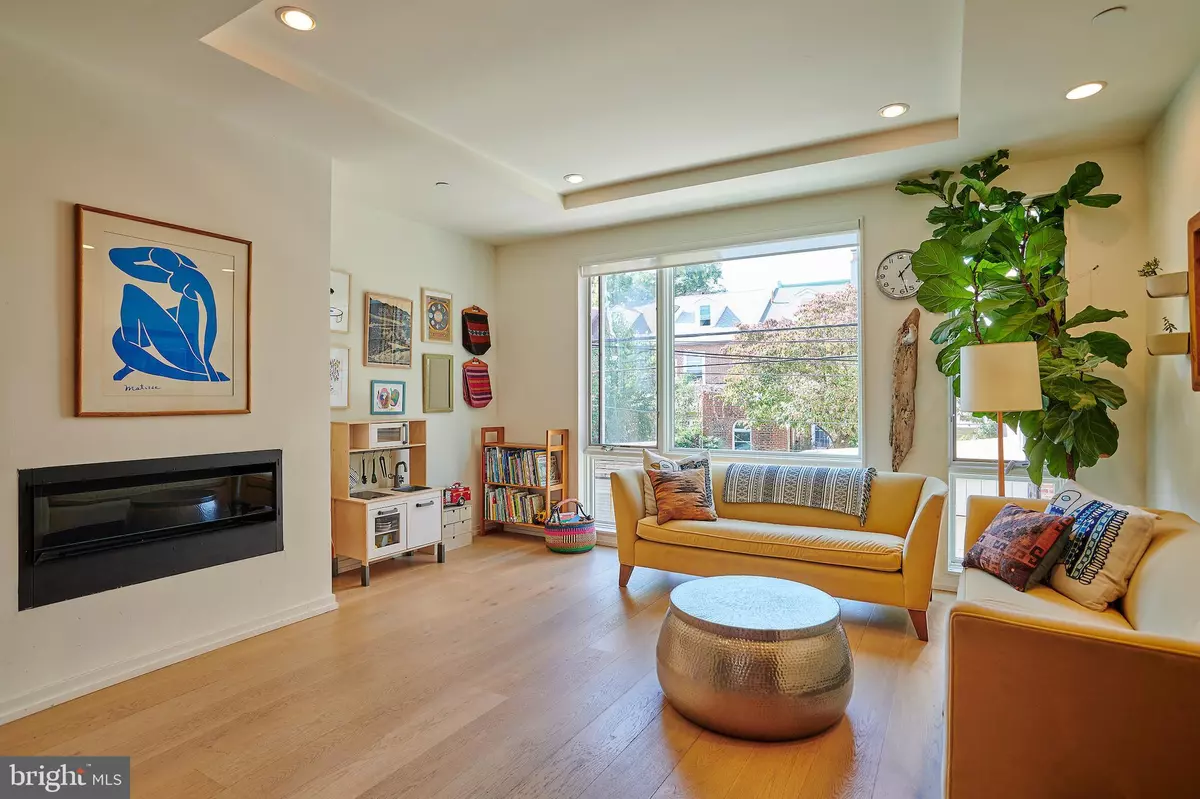$760,000
$779,000
2.4%For more information regarding the value of a property, please contact us for a free consultation.
949 N LEITHGOW ST Philadelphia, PA 19123
3 Beds
3 Baths
2,093 SqFt
Key Details
Sold Price $760,000
Property Type Townhouse
Sub Type Interior Row/Townhouse
Listing Status Sold
Purchase Type For Sale
Square Footage 2,093 sqft
Price per Sqft $363
Subdivision Northern Liberties
MLS Listing ID PAPH2107496
Sold Date 07/18/22
Style Contemporary
Bedrooms 3
Full Baths 3
HOA Y/N N
Abv Grd Liv Area 2,093
Originating Board BRIGHT
Year Built 2015
Annual Tax Amount $2,245
Tax Year 2022
Lot Size 693 Sqft
Acres 0.02
Lot Dimensions 16 X 46
Property Description
Come see this gem of a property that is a stand out for its design and quality of craftsmanship. This 7 years young, tried and true 4-story home was beautifully designed and expertly built by Callahan Ward. The modern facade is clad in brick, metal, and wood, and expansive windows allow for ample natural light and an airy interior space. The first level of the house is recessed to allow for a covered pedestrian entrance and additional turning radius for ease when pulling into the garage off of charming and quiet Leithgow Street. Through the front door, an entrance hallway leads past the garage access and opens up to a welcoming space highlighted by views of the beautiful private patio. Here you can hang up your coat, drop your bags, and remove and store your shoes and boots before taking either of the two stairways. One leads down to a finished basement where you will find the wide plank oak flooring that runs throughout the house. Natural light flows in from both the stairwell and the light well from the patio. This space makes for a great media room, gym, or a 4th bedroom or guest suite given the full bath on this level. There is also a spacious utility and storage closet. Back up the stairs to the main living level on the 2nd floor you will find a generous open living/kitchen/dining space with high-end finishes, recessed tray ceilings, a gas fireplace, and an oak framed glass stairwell wall. The window glass to floor area ratio is very high in this property allowing for wonderful daylight penetrating the entire house, even on the most overcast of days. The beautiful and highly functional kitchen features quality cabinetry, white quartz counters, countertop to ceiling ceramic tile backsplash, a hood with exterior exhaust, and KitchenAid appliances. The 3rd floor has two spacious bedrooms for guests, family, or an office/studio space as well as a full hall bath with a double vanity and a tub/shower with a white ceramic tile surround. A separate laundry room and one of two HVAC systems is on this floor. The owner's suite occupies the entire 4th floor with a seating area, luxurious bath, and a walk-in closet with a customized closet system. The bathroom features river stone flooring, a double floating vanity with a white quartz countertop, and a spacious frameless glass and ceramic tile shower stall. The landing on the 3rd floor accesses both the owner's suite and door to the deck offering Center City skyline views. Modern in design, advanced in construction, warm in finishes, this refined urban space offers the best of Northern Liberties in the best pocket of the neighborhood. Just a short walk from excellent neighborhood amenities including Cafe La Maude, Liberty Lands Park, Orkney Park, Orianna Hill dog park, several community gardens, Giant Heirloom Market, City Fitness, Yards Brewery, Target, and Spring Garden Street subway station. 3 years left on the tax abatement. This is a home you won't want to miss.
Location
State PA
County Philadelphia
Area 19123 (19123)
Zoning RSA5
Direction West
Rooms
Other Rooms Living Room, Dining Room, Primary Bedroom, Bedroom 2, Kitchen, Bedroom 1, Laundry, Bathroom 1, Bonus Room, Primary Bathroom, Full Bath
Basement Full, Fully Finished
Interior
Interior Features Primary Bath(s), Kitchen - Island, Breakfast Area, Walk-in Closet(s), Wood Floors
Hot Water Natural Gas
Heating Forced Air
Cooling Central A/C
Flooring Wood
Fireplaces Number 1
Fireplaces Type Gas/Propane
Equipment Dishwasher, Refrigerator, Disposal, Energy Efficient Appliances, Built-In Microwave, Stainless Steel Appliances, Washer/Dryer Stacked, Oven/Range - Gas, Range Hood
Fireplace Y
Window Features Energy Efficient
Appliance Dishwasher, Refrigerator, Disposal, Energy Efficient Appliances, Built-In Microwave, Stainless Steel Appliances, Washer/Dryer Stacked, Oven/Range - Gas, Range Hood
Heat Source Natural Gas
Laundry Upper Floor
Exterior
Exterior Feature Roof, Patio(s)
Garage Built In, Inside Access, Garage - Front Entry
Garage Spaces 1.0
Water Access N
Roof Type Flat
Accessibility None
Porch Roof, Patio(s)
Attached Garage 1
Total Parking Spaces 1
Garage Y
Building
Story 3
Foundation Concrete Perimeter
Sewer Public Sewer
Water Public
Architectural Style Contemporary
Level or Stories 3
Additional Building Above Grade, Below Grade
Structure Type 9'+ Ceilings
New Construction N
Schools
School District The School District Of Philadelphia
Others
Senior Community No
Tax ID 057108350
Ownership Fee Simple
SqFt Source Estimated
Special Listing Condition Standard
Read Less
Want to know what your home might be worth? Contact us for a FREE valuation!

Our team is ready to help you sell your home for the highest possible price ASAP

Bought with Patrick John Hatfield • Elfant Wissahickon Realtors






