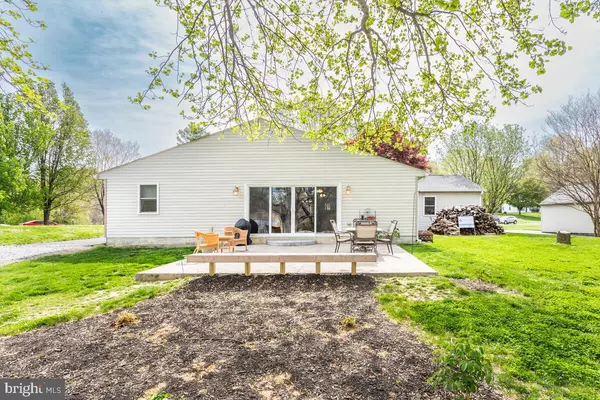$485,000
$474,750
2.2%For more information regarding the value of a property, please contact us for a free consultation.
2616 POPLAR CT Waldorf, MD 20603
4 Beds
2 Baths
2,481 SqFt
Key Details
Sold Price $485,000
Property Type Single Family Home
Sub Type Detached
Listing Status Sold
Purchase Type For Sale
Square Footage 2,481 sqft
Price per Sqft $195
Subdivision Laurel Branch
MLS Listing ID MDCH2011506
Sold Date 05/23/22
Style Ranch/Rambler
Bedrooms 4
Full Baths 2
HOA Fees $17/ann
HOA Y/N Y
Abv Grd Liv Area 2,481
Originating Board BRIGHT
Year Built 1983
Annual Tax Amount $3,890
Tax Year 2021
Lot Size 0.676 Acres
Acres 0.68
Property Description
You will be amazed by what you find inside once you walk through the front door of this 2480+ square foot rambler. 2018 kitchen remodel with full wall pantry cabinets and upgraded appliances . 24' x 24 ' family room addition with new double slider door that provides a great view of the large private backyard. Master bedroom suite with vaulted ceiling and huge luxury super bath with bubble tub , shower and heated floors. Large dining room between kitchen and family room with fireplace and wood pellet stove. 20 ' x 20 ' stamped concrete patio off family room. 14' x 24' detached garage. Brand new paved driveway. New roof as of 2018.
New heat pump 2016. Sculpted wood floors. Lots of new carpet and fresh paint. Storage shed. This home is located minutes from RT210 or RT 301 making it a great commuter location. Zoned for the Diggs Elementary School, Davis Middle School and North Point High School !
Location
State MD
County Charles
Zoning WCD
Rooms
Main Level Bedrooms 4
Interior
Interior Features Attic, Carpet, Dining Area, Entry Level Bedroom, Floor Plan - Open, Kitchen - Country, Pantry, Stall Shower, Wood Stove
Hot Water Electric
Heating Heat Pump(s)
Cooling Central A/C
Fireplaces Number 1
Equipment Built-In Microwave, Dishwasher, Disposal, Exhaust Fan, Icemaker, Oven/Range - Electric, Range Hood
Appliance Built-In Microwave, Dishwasher, Disposal, Exhaust Fan, Icemaker, Oven/Range - Electric, Range Hood
Heat Source Electric
Laundry Main Floor
Exterior
Garage Garage - Front Entry
Garage Spaces 1.0
Utilities Available Cable TV Available, Electric Available, Phone Available, Sewer Available, Water Available
Waterfront N
Water Access N
Accessibility None
Parking Type Detached Garage
Total Parking Spaces 1
Garage Y
Building
Story 1
Foundation Slab
Sewer Public Sewer
Water Public
Architectural Style Ranch/Rambler
Level or Stories 1
Additional Building Above Grade, Below Grade
New Construction N
Schools
Elementary Schools William A. Diggs
Middle Schools Theodore G. Davis
High Schools North Point
School District Charles County Public Schools
Others
Senior Community No
Tax ID 0906109683
Ownership Fee Simple
SqFt Source Assessor
Special Listing Condition Standard
Read Less
Want to know what your home might be worth? Contact us for a FREE valuation!

Our team is ready to help you sell your home for the highest possible price ASAP

Bought with Gaudy Evelyn Baxter • Coldwell Banker Realty






