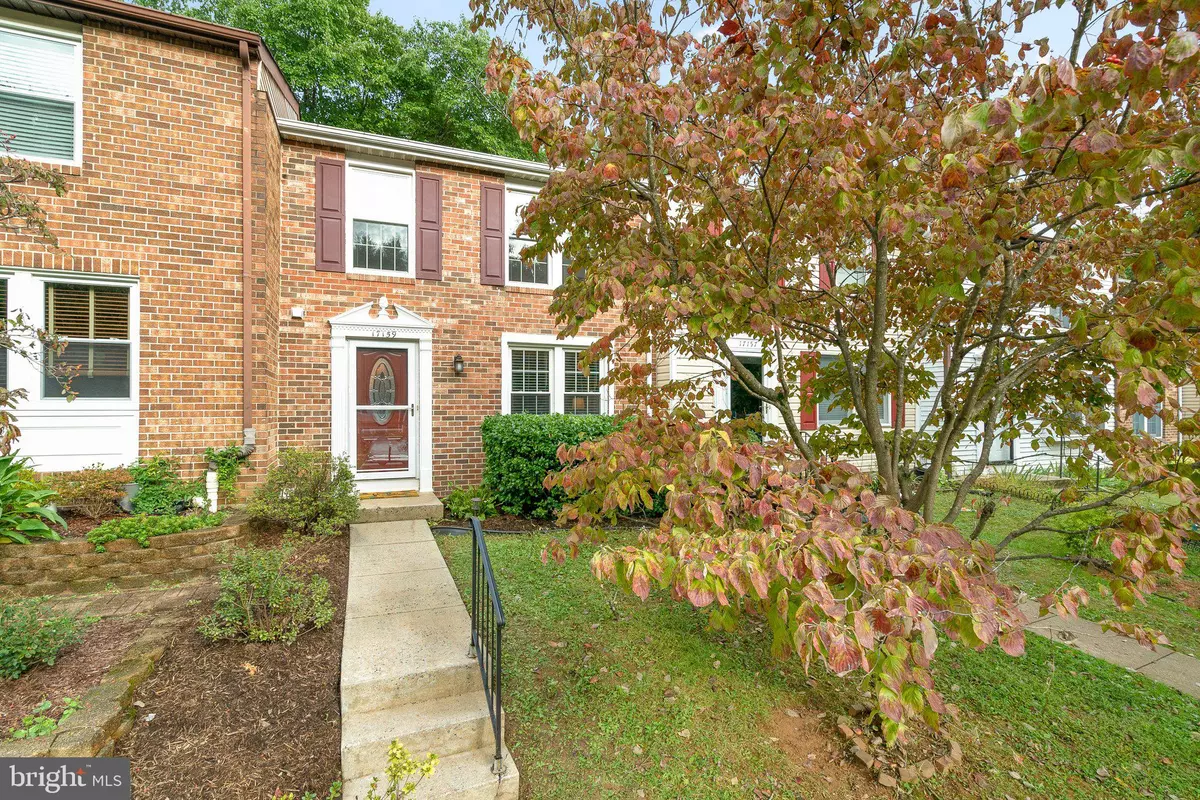$407,000
$399,900
1.8%For more information regarding the value of a property, please contact us for a free consultation.
17159 MOSS SIDE LN #3 Olney, MD 20832
3 Beds
3 Baths
1,825 SqFt
Key Details
Sold Price $407,000
Property Type Condo
Sub Type Condo/Co-op
Listing Status Sold
Purchase Type For Sale
Square Footage 1,825 sqft
Price per Sqft $223
Subdivision Cherrywood
MLS Listing ID MDMC2071456
Sold Date 11/04/22
Style Colonial
Bedrooms 3
Full Baths 2
Half Baths 1
Condo Fees $120/mo
HOA Y/N N
Abv Grd Liv Area 1,320
Originating Board BRIGHT
Year Built 1985
Annual Tax Amount $3,949
Tax Year 2022
Property Description
*COMING SOON* OLNEY, OLNEY, OLNEY at an affordable price and feeds into wonderful schools - Olney Elementary, Rosa Parks, and Sherwood High Schools! Upon entering this brick-front gem, you'll be met by a large coat closet and beautiful hardwood floors that were installed this year! Off of the foyer is a powder room and to the right is a spacious living room. You will love the separate dining room and large kitchen equipped with a convenient pantry. Off the kitchen is a door leading to the rear yard's patio perfect for entertaining and dining al fresco! The unique open staircase will take you to the upper level with a Primary Bedroom featuring a huge walk-in closet and a vanity which can cleverly serve as a desk if desired. The full hall bath with a tub and linen closet can be accessed via the Primary Bedroom or from the hallway. Two additional bedrooms complete this level. The lower level with a full bath is awesome with a huge rec room with a bonus wet bar and conveying fridge - perfect for game day . . . or a playroom! This level is also home to an office with a closet and a large storage/laundry room with a conveying washer & dryer, as well as a handy utility sink. IMPROVEMENTS: 2022 - Hardwood floors entire main level; 2021 - dishwasher; 2020 - powder room updated; 2019 - kitchen counters & sink; 2019 - front door replaced; 2018 - roof replaced; 2017 - front windows replaced; 2012 - basement bath updated; 2004 - rear windows replaced; other updates over time include interior doors, as well as updated lighting inside & out. This home is walking distance to Cherrywood Park which has a basketball court, athletic field, playground equipment and a small pavilion. You'll love the fact that this Olney home is so close to everything you need - schools, shopping, dining, the Olney Theater, beer gardens, the Olney Farmer's Market and much more . . . not to mention it's close to the ICC!
Location
State MD
County Montgomery
Zoning R2
Rooms
Other Rooms Living Room, Dining Room, Primary Bedroom, Bedroom 2, Bedroom 3, Kitchen, Foyer, Laundry, Office, Recreation Room, Storage Room, Full Bath, Half Bath
Basement Full
Interior
Interior Features Attic, Carpet, Ceiling Fan(s), Dining Area, Floor Plan - Traditional, Pantry, Tub Shower, Walk-in Closet(s), Wet/Dry Bar, Wood Floors
Hot Water Electric
Heating Forced Air
Cooling Central A/C
Flooring Carpet, Wood
Equipment Dishwasher, Disposal, Dryer, Oven/Range - Electric, Refrigerator, Washer
Fireplace N
Appliance Dishwasher, Disposal, Dryer, Oven/Range - Electric, Refrigerator, Washer
Heat Source Electric
Laundry Basement
Exterior
Garage Spaces 1.0
Parking On Site 1
Amenities Available Other
Water Access N
View Trees/Woods
Roof Type Asphalt
Accessibility None
Total Parking Spaces 1
Garage N
Building
Lot Description Backs to Trees, Cul-de-sac, No Thru Street
Story 3
Foundation Other
Sewer Public Sewer
Water Public
Architectural Style Colonial
Level or Stories 3
Additional Building Above Grade, Below Grade
New Construction N
Schools
Elementary Schools Olney
Middle Schools Rosa M. Parks
High Schools Sherwood
School District Montgomery County Public Schools
Others
Pets Allowed Y
HOA Fee Include Lawn Maintenance,Snow Removal,Trash,Common Area Maintenance
Senior Community No
Tax ID 160802480207
Ownership Condominium
Special Listing Condition Standard
Pets Allowed Case by Case Basis
Read Less
Want to know what your home might be worth? Contact us for a FREE valuation!

Our team is ready to help you sell your home for the highest possible price ASAP

Bought with EMMANUEL GARBA • Coldwell Banker Realty





