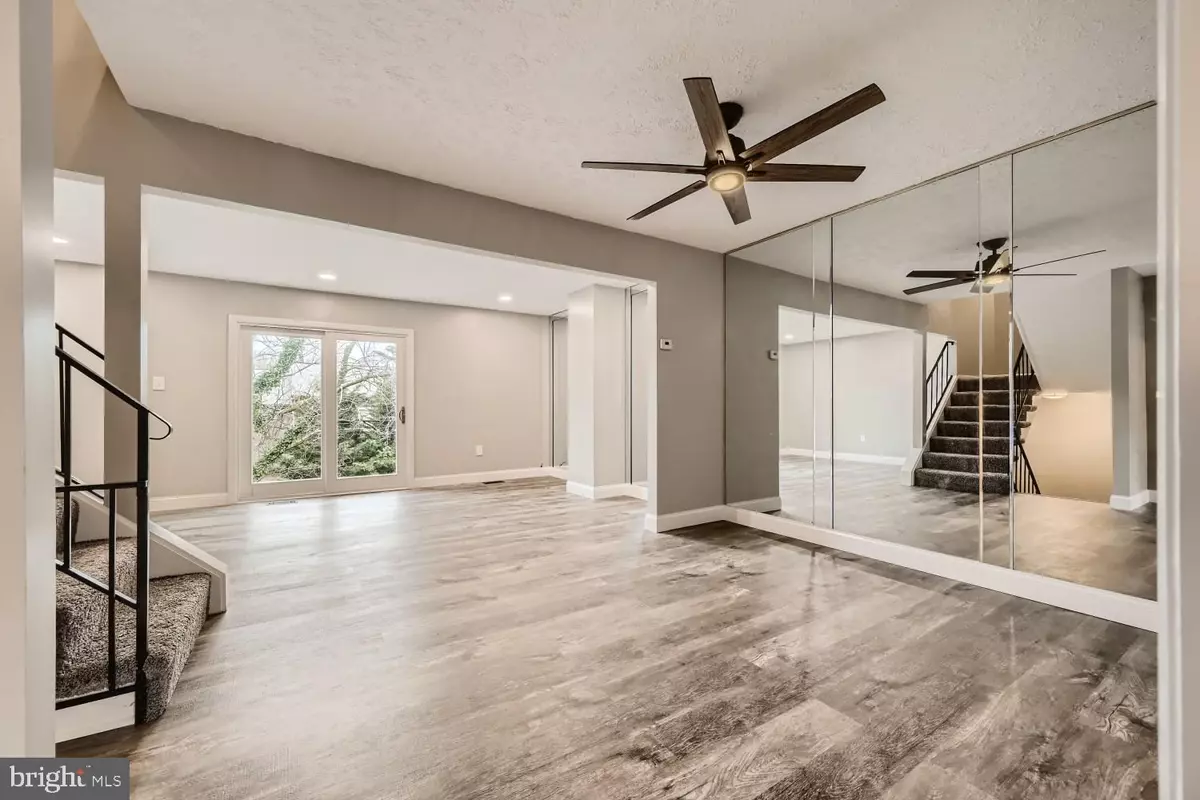$250,000
$235,000
6.4%For more information regarding the value of a property, please contact us for a free consultation.
8109 SALT LAKE DR Windsor Mill, MD 21244
3 Beds
4 Baths
1,760 SqFt
Key Details
Sold Price $250,000
Property Type Townhouse
Sub Type Interior Row/Townhouse
Listing Status Sold
Purchase Type For Sale
Square Footage 1,760 sqft
Price per Sqft $142
Subdivision The Cedars
MLS Listing ID MDBC2031232
Sold Date 05/02/22
Style Contemporary
Bedrooms 3
Full Baths 2
Half Baths 2
HOA Fees $76/qua
HOA Y/N Y
Abv Grd Liv Area 1,440
Originating Board BRIGHT
Year Built 1979
Annual Tax Amount $3,170
Tax Year 2021
Lot Size 1,700 Sqft
Acres 0.04
Property Description
Welcome to this completely renovated 3BR, 2.5 bath townhome, adorned with all that you need in a home! Upon entering the home, you'll be greeted with beautiful new flooring, tastefully complimenting this beautiful renovation. You won't be disappointed with this large eat in kitchen, with all new appliances, countertops, cabinets, ceiling fan, new sliding glass doors, opening up to a new front deck, privately enclosed with a new wooden fence. Your guests don't have to go far to the adorable half bath, off the open foyer. Separate LR & DR with plenty of bright sunlight to enjoy, while gathering for family meals in this open concept. New sliding glass doors off the large LR, with an added bonus coming very soon, of a new deck, for your relaxing. Retire peacefully upstairs to your lovely, spacious master BR, an elegant private master bath. Additional spacious bedrooms have access to a huge full bathroom off hall.
Let's not stop there, because the fully finished basement, with beautiful hardwood floors, has it's own half bath for guest entertainment. This cozy family room area, is ready for family entertainment, and games, complimented with a bar and fireplace. New HVAC unit & 1 year Home Warranty. Come see this beautiful home today before it's gone!
Location
State MD
County Baltimore
Zoning RESIDENTIAL
Rooms
Other Rooms Living Room, Dining Room, Bedroom 2, Bedroom 3, Kitchen, Family Room, Bedroom 1, Laundry, Bathroom 1, Bathroom 2, Bathroom 3
Basement Fully Finished
Interior
Hot Water Electric
Heating Heat Pump(s)
Cooling Central A/C, Ceiling Fan(s)
Fireplaces Number 1
Equipment Built-In Microwave, Dishwasher, Disposal, Dryer - Electric, Microwave, Oven/Range - Electric, Refrigerator, Stainless Steel Appliances, Washer
Fireplace Y
Appliance Built-In Microwave, Dishwasher, Disposal, Dryer - Electric, Microwave, Oven/Range - Electric, Refrigerator, Stainless Steel Appliances, Washer
Heat Source Oil
Exterior
Amenities Available Common Grounds, Other
Waterfront N
Water Access N
Accessibility None
Garage N
Building
Story 2
Foundation Brick/Mortar, Concrete Perimeter
Sewer Public Sewer
Water Public
Architectural Style Contemporary
Level or Stories 2
Additional Building Above Grade, Below Grade
New Construction N
Schools
School District Baltimore County Public Schools
Others
Pets Allowed Y
Senior Community No
Tax ID 04021700012055
Ownership Fee Simple
SqFt Source Assessor
Acceptable Financing Cash, Conventional, FHA, VA
Listing Terms Cash, Conventional, FHA, VA
Financing Cash,Conventional,FHA,VA
Special Listing Condition Standard
Pets Description No Pet Restrictions
Read Less
Want to know what your home might be worth? Contact us for a FREE valuation!

Our team is ready to help you sell your home for the highest possible price ASAP

Bought with Hope L Mims • Mims Realty Group






