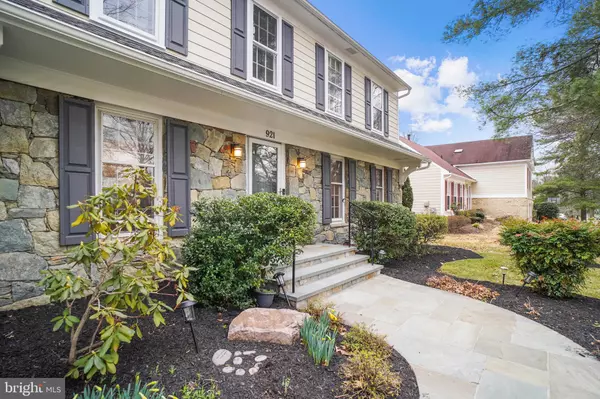$1,150,000
$1,125,000
2.2%For more information regarding the value of a property, please contact us for a free consultation.
921 FARM HAVEN DR Rockville, MD 20852
4 Beds
3 Baths
2,834 SqFt
Key Details
Sold Price $1,150,000
Property Type Single Family Home
Sub Type Detached
Listing Status Sold
Purchase Type For Sale
Square Footage 2,834 sqft
Price per Sqft $405
Subdivision North Farm
MLS Listing ID MDMC2041222
Sold Date 04/12/22
Style Colonial
Bedrooms 4
Full Baths 2
Half Baths 1
HOA Fees $11/ann
HOA Y/N Y
Abv Grd Liv Area 2,834
Originating Board BRIGHT
Year Built 1980
Annual Tax Amount $10,507
Tax Year 2022
Lot Size 9,460 Sqft
Acres 0.22
Property Description
All offers to be emailed to Ana by Tuesday the 22nd by 5 pm. Sensational charmer in North Farm. Click on virtual tour for additional pictures. Impeccable condition. Formerly a five bedroom home. 5th bedroom now an enormous walk-in closet. Extra large fourth bedroom., now a playroom The house has been completely updated. Irresistible custom chef's kitchen and primary bath. The large living room is furnished as a wonderful dining room . The dining room is now furnished as the gracious living room. Den/office and laundry on main level. Family room is open to the kitchen. Expansive stone patio, stone walkway and entrance stoop. Custom landscaping. Walk across the street to a lovely park with tennis, fields and benches. Superb location close to Pike and Rose, White Flint Metro , whole Foods, restaurants and shops. Quick access to 270. This home will enchant you and surpass your expectations. ails.
Location
State MD
County Montgomery
Zoning R90
Rooms
Other Rooms Living Room, Dining Room, Bedroom 2, Bedroom 3, Bedroom 4, Kitchen, Family Room, Foyer, Breakfast Room, Bedroom 1, Study, Laundry
Basement Full, Poured Concrete, Unfinished, Windows
Interior
Interior Features Breakfast Area, Built-Ins, Family Room Off Kitchen, Kitchen - Gourmet, Kitchen - Eat-In, Kitchen - Table Space, Pantry, Recessed Lighting, Primary Bath(s), Walk-in Closet(s), Wood Floors, Window Treatments, Carpet, Stall Shower, WhirlPool/HotTub, Upgraded Countertops, Tub Shower
Hot Water Natural Gas
Heating Forced Air
Cooling Central A/C
Flooring Carpet, Hardwood, Engineered Wood, Ceramic Tile
Fireplaces Number 1
Fireplaces Type Stone
Equipment Built-In Range, Built-In Microwave, Dishwasher, Disposal, Dryer, Exhaust Fan, Icemaker, Range Hood, Refrigerator, Stainless Steel Appliances, Washer, Water Heater, Oven - Self Cleaning, Oven/Range - Gas
Fireplace Y
Window Features Storm,Double Hung
Appliance Built-In Range, Built-In Microwave, Dishwasher, Disposal, Dryer, Exhaust Fan, Icemaker, Range Hood, Refrigerator, Stainless Steel Appliances, Washer, Water Heater, Oven - Self Cleaning, Oven/Range - Gas
Heat Source Natural Gas
Laundry Main Floor
Exterior
Exterior Feature Patio(s), Terrace
Garage Garage - Front Entry, Garage Door Opener
Garage Spaces 2.0
Fence Partially, Split Rail
Utilities Available Cable TV, Under Ground
Waterfront N
Water Access N
View Garden/Lawn, Panoramic, Scenic Vista, Street, Trees/Woods
Roof Type Asphalt
Accessibility None
Porch Patio(s), Terrace
Attached Garage 2
Total Parking Spaces 2
Garage Y
Building
Lot Description Backs to Trees, Level, Premium
Story 3
Foundation Concrete Perimeter
Sewer Public Sewer
Water Public
Architectural Style Colonial
Level or Stories 3
Additional Building Above Grade, Below Grade
Structure Type Dry Wall
New Construction N
Schools
Elementary Schools Farmland
Middle Schools Tilden
High Schools Walter Johnson
School District Montgomery County Public Schools
Others
Senior Community No
Tax ID 160401851484
Ownership Fee Simple
SqFt Source Assessor
Acceptable Financing Cash, Conventional
Listing Terms Cash, Conventional
Financing Cash,Conventional
Special Listing Condition Standard
Read Less
Want to know what your home might be worth? Contact us for a FREE valuation!

Our team is ready to help you sell your home for the highest possible price ASAP

Bought with Adam Chasen • Compass






