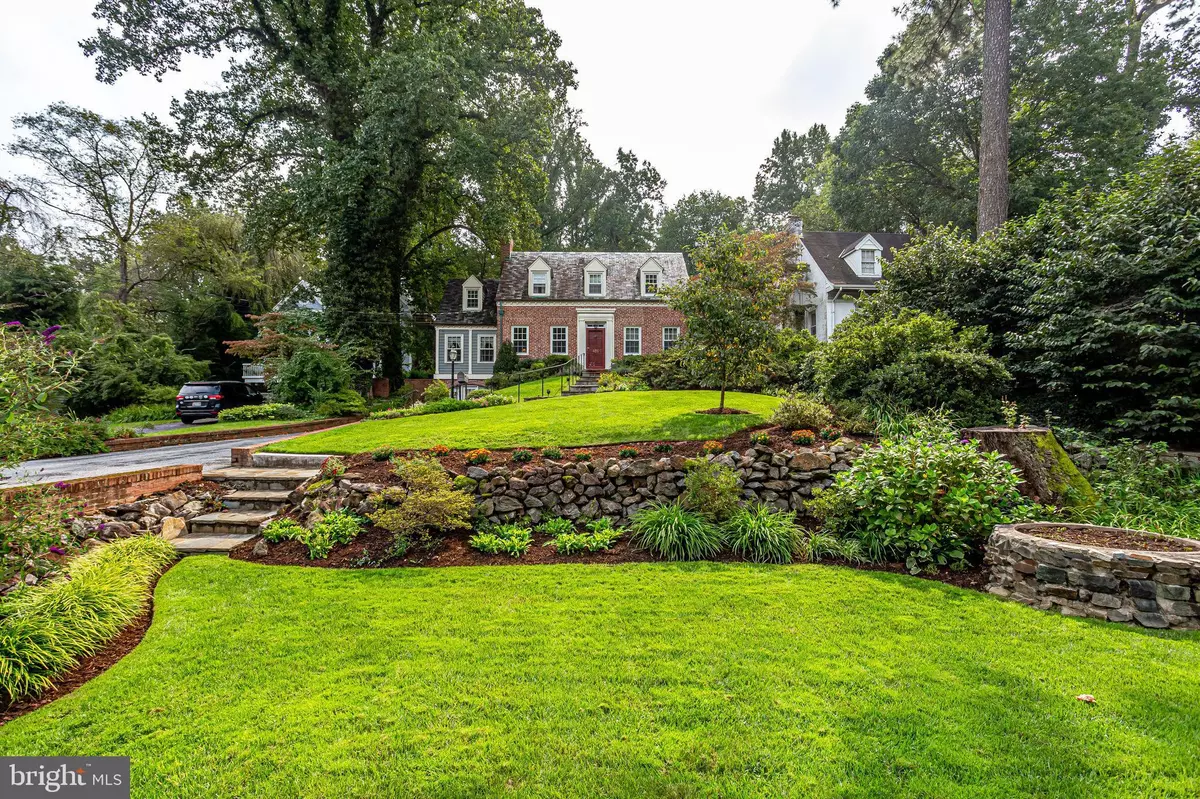$891,500
$785,000
13.6%For more information regarding the value of a property, please contact us for a free consultation.
408 ELLSWORTH DR Silver Spring, MD 20910
3 Beds
3 Baths
2,431 SqFt
Key Details
Sold Price $891,500
Property Type Single Family Home
Sub Type Detached
Listing Status Sold
Purchase Type For Sale
Square Footage 2,431 sqft
Price per Sqft $366
Subdivision Seven Oaks
MLS Listing ID MDMC730412
Sold Date 11/20/20
Style Cape Cod
Bedrooms 3
Full Baths 2
Half Baths 1
HOA Y/N N
Abv Grd Liv Area 1,950
Originating Board BRIGHT
Year Built 1939
Annual Tax Amount $7,476
Tax Year 2020
Lot Size 0.319 Acres
Acres 0.32
Property Description
This gorgeous Williamsburg Cape offers an incredible landscape surrounded by stunning garden views. Located in a woodsy Silver Spring neighborhood, it's like living in a private retreat just minutes from everything. The home features 3 bedrooms and 2.5 baths. The main floor has a welcoming foyer, living room with fireplace, generous dining room, kitchen, powder room and den or office with built-ins. The second level offers two bedrooms with generous closets, an office and a bathroom. The lower level has a guest suite with a renovated bathroom, family room and a large storage room. The front yard is beautifully hardscaped and landscaped with ample parking. The large backyard offers a luscious, green retreat with a patio perfect for dining al fresco. The home is a block from Sligo Creek Park and trails, an easy stroll to downtown Silver Spring with cool bars, stores, restaurants and Whole Foods, minutes to Trader Joe's, Snider's, and a dog park. It's about a 3 minute drive to the Beltway, 20 minutes to downtown DC, and easy access to the Metro.
Location
State MD
County Montgomery
Zoning R60
Rooms
Other Rooms Living Room, Dining Room, Primary Bedroom, Bedroom 2, Bedroom 3, Kitchen, Family Room, Laundry, Other, Office, Full Bath, Half Bath
Basement Interior Access
Interior
Interior Features Built-Ins, Cedar Closet(s), Ceiling Fan(s), Dining Area, Floor Plan - Traditional, Pantry, Wood Floors
Hot Water Natural Gas
Heating Forced Air
Cooling Central A/C
Fireplaces Number 2
Equipment Built-In Microwave, Dishwasher, Dryer, Refrigerator, Stove, Washer
Fireplace Y
Appliance Built-In Microwave, Dishwasher, Dryer, Refrigerator, Stove, Washer
Heat Source Natural Gas
Exterior
Exterior Feature Patio(s)
Garage Spaces 4.0
Water Access N
Accessibility None
Porch Patio(s)
Total Parking Spaces 4
Garage N
Building
Story 3
Sewer Public Sewer
Water Public
Architectural Style Cape Cod
Level or Stories 3
Additional Building Above Grade, Below Grade
New Construction N
Schools
School District Montgomery County Public Schools
Others
Senior Community No
Tax ID 161301036054
Ownership Fee Simple
SqFt Source Assessor
Special Listing Condition Standard
Read Less
Want to know what your home might be worth? Contact us for a FREE valuation!

Our team is ready to help you sell your home for the highest possible price ASAP

Bought with Susan M Fagan • Compass





