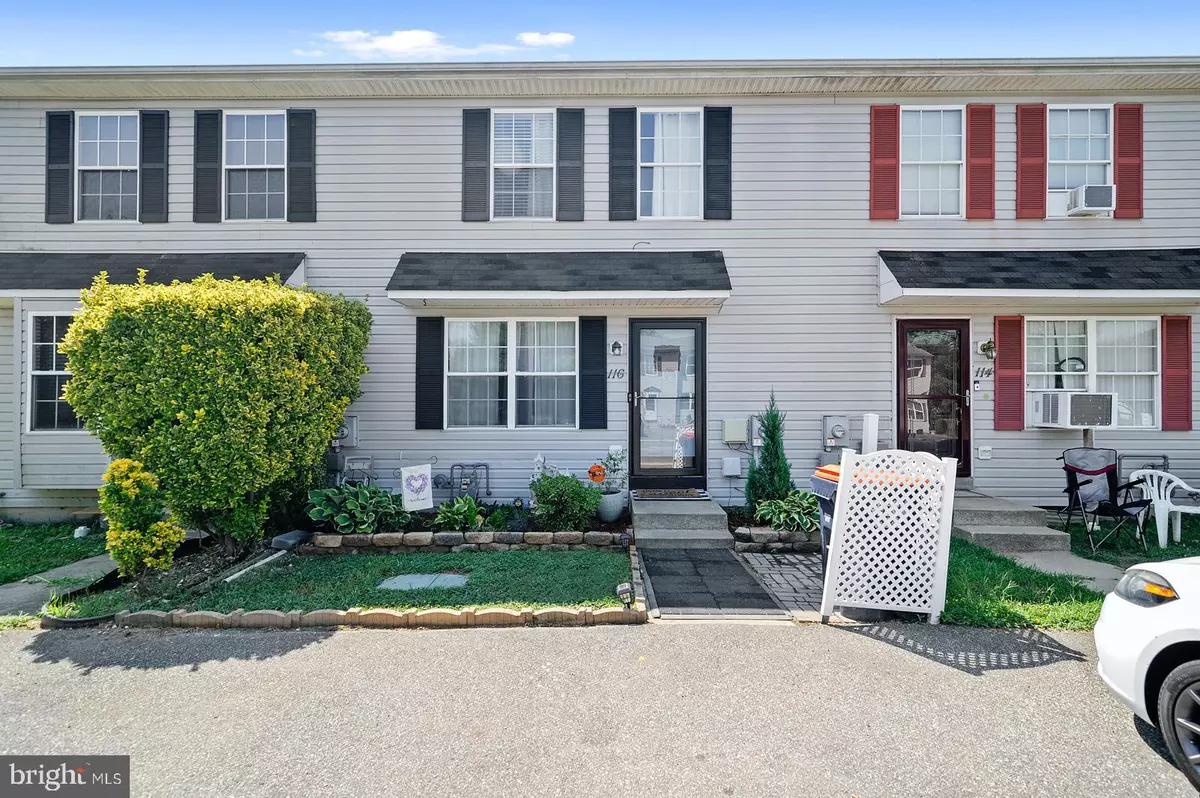$151,000
$155,000
2.6%For more information regarding the value of a property, please contact us for a free consultation.
116 E COLE BLVD Middletown, DE 19709
3 Beds
2 Baths
1,075 SqFt
Key Details
Sold Price $151,000
Property Type Townhouse
Sub Type Interior Row/Townhouse
Listing Status Sold
Purchase Type For Sale
Square Footage 1,075 sqft
Price per Sqft $140
Subdivision Lone Manor
MLS Listing ID DENC2004570
Sold Date 10/20/21
Style Traditional
Bedrooms 3
Full Baths 1
Half Baths 1
HOA Y/N N
Abv Grd Liv Area 1,075
Originating Board BRIGHT
Year Built 2003
Annual Tax Amount $1,346
Tax Year 2021
Lot Size 2,178 Sqft
Acres 0.05
Lot Dimensions 18.00 x 110.00
Property Description
Welcome home! This beautifully maintained 3 bed, 1.5 bath townhouse in the heart of Middletown is ready and waiting for you! Current owners have done gorgeous custom woodwork throughout the home. The kitchen and bathrooms have been updated throughout! The full finished basement is an added bonus! Put this on your tour today! It won't last! Hot tub is negotiable! Home is being sold as is, inspections are for informational purposes only, though seller is willing to address repairs appraiser requires.
Location
State DE
County New Castle
Area South Of The Canal (30907)
Zoning 23R-3
Rooms
Other Rooms Living Room, Primary Bedroom, Bedroom 2, Kitchen, Family Room, Bedroom 1
Basement Full
Interior
Interior Features Kitchen - Eat-In
Hot Water Electric
Heating Forced Air
Cooling Central A/C
Flooring Fully Carpeted, Vinyl
Equipment Dishwasher
Fireplace N
Appliance Dishwasher
Heat Source Natural Gas
Laundry Basement
Exterior
Waterfront N
Water Access N
Roof Type Shingle
Accessibility None
Garage N
Building
Lot Description Level
Story 2
Foundation Concrete Perimeter
Sewer Public Sewer
Water Public
Architectural Style Traditional
Level or Stories 2
Additional Building Above Grade, Below Grade
New Construction N
Schools
School District Appoquinimink
Others
Pets Allowed Y
Senior Community No
Tax ID 23-007.00-073
Ownership Fee Simple
SqFt Source Estimated
Security Features Security System
Acceptable Financing Conventional, VA, FHA
Listing Terms Conventional, VA, FHA
Financing Conventional,VA,FHA
Special Listing Condition Standard
Pets Description No Pet Restrictions
Read Less
Want to know what your home might be worth? Contact us for a FREE valuation!

Our team is ready to help you sell your home for the highest possible price ASAP

Bought with Charles P Graef • RE/MAX Associates-Hockessin






