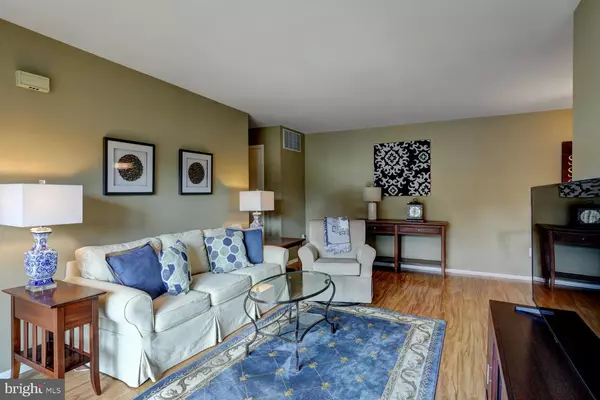$160,000
$155,000
3.2%For more information regarding the value of a property, please contact us for a free consultation.
1207 NORMANDY CT Flemington, NJ 08822
1 Bed
1 Bath
800 SqFt
Key Details
Sold Price $160,000
Property Type Single Family Home
Sub Type Unit/Flat/Apartment
Listing Status Sold
Purchase Type For Sale
Square Footage 800 sqft
Price per Sqft $200
Subdivision Flemington South Est
MLS Listing ID NJHT106236
Sold Date 07/24/20
Style Unit/Flat
Bedrooms 1
Full Baths 1
HOA Fees $340/mo
HOA Y/N Y
Abv Grd Liv Area 800
Originating Board BRIGHT
Year Built 1985
Annual Tax Amount $3,023
Tax Year 2019
Lot Dimensions 0.00 x 0.00
Property Description
Recently renovated and ready for its next owners, this 1-bedroom, 1-bathroom end-unit condo with interior access to the completely finished full basement, in the desirable development of Flemington South Estates in Raritan, is open for showings! Soothing paint colors coat the meticulously cared for walls and wide plank laminate flooring in a beautiful warm walnut stain, compliment any style! Enjoy entertaining in the open concept dining/ living room combo. The living room has glass sliding doors that opens to nice sized porch/deck. Some of the many other features include; updated kitchen with granite countertops, subway tile backsplash and stainless-steel appliances, renovated bath with walk in shower with frosted glass doors and huge walk in closet. All of this, situated in a maintenance free living community with great schools and close to shopping, public transportation, and convenient to Philadelphia and NYC. Come see this home today!
Location
State NJ
County Hunterdon
Area Raritan Twp (21021)
Zoning R-5
Rooms
Other Rooms Living Room, Dining Room, Kitchen, Bedroom 1, Bathroom 1
Basement Fully Finished, Interior Access
Main Level Bedrooms 1
Interior
Interior Features Stall Shower, Walk-in Closet(s)
Heating Forced Air
Cooling Central A/C
Fireplace N
Heat Source Natural Gas
Exterior
Amenities Available Jog/Walk Path, Tot Lots/Playground, Pool - Outdoor, Tennis Courts, Club House
Waterfront N
Water Access N
Accessibility None
Garage N
Building
Story 1
Unit Features Garden 1 - 4 Floors
Sewer Public Sewer
Water Public
Architectural Style Unit/Flat
Level or Stories 1
Additional Building Above Grade, Below Grade
New Construction N
Schools
High Schools Hunterdon Central
School District Hunterdon Central Regiona Schools
Others
HOA Fee Include Snow Removal,Trash,Common Area Maintenance,Ext Bldg Maint
Senior Community No
Tax ID 21-00072 23-00001-C1207
Ownership Condominium
Acceptable Financing Cash, FHA, Conventional, VA
Listing Terms Cash, FHA, Conventional, VA
Financing Cash,FHA,Conventional,VA
Special Listing Condition Standard
Read Less
Want to know what your home might be worth? Contact us for a FREE valuation!

Our team is ready to help you sell your home for the highest possible price ASAP

Bought with Non Member • Non Subscribing Office






