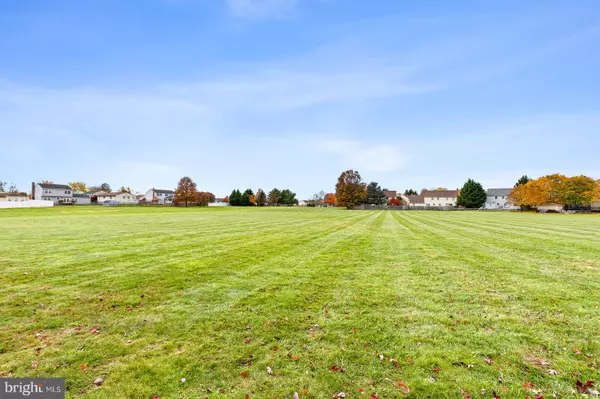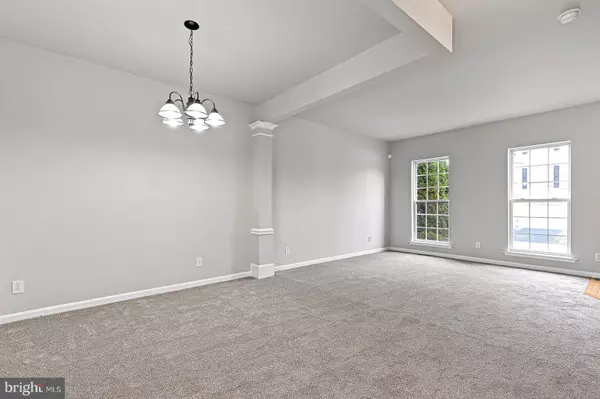$260,000
$250,000
4.0%For more information regarding the value of a property, please contact us for a free consultation.
11 GLENNWOOD DR Newark, DE 19702
3 Beds
3 Baths
1,500 SqFt
Key Details
Sold Price $260,000
Property Type Townhouse
Sub Type Interior Row/Townhouse
Listing Status Sold
Purchase Type For Sale
Square Footage 1,500 sqft
Price per Sqft $173
Subdivision Glennwood Station
MLS Listing ID DENC2010530
Sold Date 12/20/21
Style Colonial
Bedrooms 3
Full Baths 2
Half Baths 1
HOA Fees $12/ann
HOA Y/N Y
Abv Grd Liv Area 1,500
Originating Board BRIGHT
Year Built 2003
Annual Tax Amount $2,378
Tax Year 2021
Lot Size 0.519 Acres
Acres 0.52
Property Description
SELLERS HAVE SET A DEADLINE FOR OFFERS TO BE SUBMITTED BY SATURDAY 11/20/21 BY 5PM. OFFERS WILL BE PRESENTED TO SELLERS ON SUNDAY 11/21/21. Rarely available a beautiful spacious townhouse in Glennwood Station. with deluxe brick front. Premium lot that backs to open space and privacy. With an expanded deck to enjoy the view. There are 3 bedrooms , 2 full baths and a half bath with a full basement ready for finishing. Featuring an open concept with 9ft ceilings on the first floor. All new carpeting and freshly painted throughout. Sunny kitchen with maple cabinets and hardwood floors. New refrigerator, range and microwave. Washing machine replaced last year. Primary bedroom suite with walk-in closet, tray ceiling and spa bath with a soaking tub. Seller is providing a one year home warranty to Buyers. Available for fast settlement.
Location
State DE
County New Castle
Area Newark/Glasgow (30905)
Zoning NCTH
Rooms
Basement Full, Interior Access, Unfinished
Interior
Hot Water Natural Gas
Heating Forced Air
Cooling Central A/C
Fireplace N
Heat Source Natural Gas
Exterior
Waterfront N
Water Access N
Accessibility None
Garage N
Building
Story 2
Foundation Concrete Perimeter
Sewer Public Sewer
Water Public
Architectural Style Colonial
Level or Stories 2
Additional Building Above Grade, Below Grade
New Construction N
Schools
School District Christina
Others
Senior Community No
Tax ID 09-038.30-421
Ownership Fee Simple
SqFt Source Estimated
Acceptable Financing Cash, Conventional, FHA, VA
Listing Terms Cash, Conventional, FHA, VA
Financing Cash,Conventional,FHA,VA
Special Listing Condition Standard
Read Less
Want to know what your home might be worth? Contact us for a FREE valuation!

Our team is ready to help you sell your home for the highest possible price ASAP

Bought with Robert Watson • RE/MAX Elite






