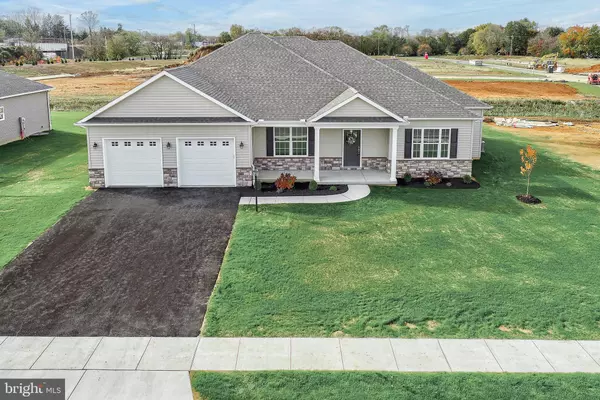$592,740
$592,740
For more information regarding the value of a property, please contact us for a free consultation.
107 DEVONSHIRE TER Mechanicsburg, PA 17050
3 Beds
3 Baths
2,602 SqFt
Key Details
Sold Price $592,740
Property Type Single Family Home
Sub Type Detached
Listing Status Sold
Purchase Type For Sale
Square Footage 2,602 sqft
Price per Sqft $227
Subdivision Trindle Place
MLS Listing ID PACB2003574
Sold Date 12/01/21
Style Ranch/Rambler
Bedrooms 3
Full Baths 2
Half Baths 1
HOA Y/N N
Abv Grd Liv Area 2,602
Originating Board BRIGHT
Year Built 2021
Annual Tax Amount $1,515
Tax Year 2021
Lot Size 0.340 Acres
Acres 0.34
Property Description
TRINDLE PLACE IS OPEN FOR SALES AND HOMESITE RESERVATION. The Sanibel floorplan will make you feel as tranquil as the island it was named after. A Floridian style home with the owners retreat flanked on one side of the home and the two additional bedrooms and full bath on the opposite side to provide a true luxury suite experience, The split-bedroom, open-concept layout creates an ideal space for owners & their guests . 1st floor owners retreat features Two walk-in closets & en-suite owners bath with walk-in shower, dual sinks, and linen closet. Laundry room is also accessible through the owners suite closet as well as the hallway making doing laundry a breeze.
On the First floor you are greeted by a spacious foyer, powder room an open floorplan for the main living area with kitchen, dining room , family room. The kitchen hosts a large island and pantry for everyday enjoyment and gatherings. Entertaining is a expansive with openness to the great room and easy access to the deck. The Covered patio is waiting for you to enjoy!
Location
State PA
County Cumberland
Area Silver Spring Twp (14438)
Zoning RESIDENTIAL
Rooms
Other Rooms Dining Room, Kitchen, Family Room, Laundry, Office
Basement Full
Main Level Bedrooms 3
Interior
Hot Water Natural Gas
Heating Forced Air
Cooling Central A/C
Fireplaces Type Gas/Propane
Fireplace Y
Heat Source Natural Gas
Laundry Main Floor
Exterior
Garage Garage - Front Entry, Garage Door Opener, Inside Access
Garage Spaces 2.0
Waterfront N
Water Access N
Accessibility 32\"+ wide Doors, 36\"+ wide Halls, Doors - Lever Handle(s)
Parking Type Attached Garage
Attached Garage 2
Total Parking Spaces 2
Garage Y
Building
Story 1
Foundation Passive Radon Mitigation
Sewer Public Sewer
Water Public
Architectural Style Ranch/Rambler
Level or Stories 1
Additional Building Above Grade, Below Grade
New Construction Y
Schools
High Schools Cumberland Valley
School District Cumberland Valley
Others
Senior Community No
Tax ID 38-09-0539-146
Ownership Fee Simple
SqFt Source Assessor
Acceptable Financing Cash, Conventional, VA
Listing Terms Cash, Conventional, VA
Financing Cash,Conventional,VA
Special Listing Condition Standard
Read Less
Want to know what your home might be worth? Contact us for a FREE valuation!

Our team is ready to help you sell your home for the highest possible price ASAP

Bought with David Wayne Howe • Berkshire Hathaway HomeServices Homesale Realty






