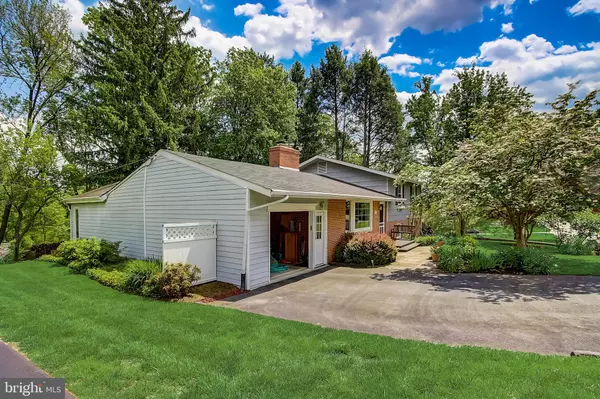$665,000
$665,000
For more information regarding the value of a property, please contact us for a free consultation.
9051 DUNLOGGIN RD Ellicott City, MD 21042
4 Beds
3 Baths
2,655 SqFt
Key Details
Sold Price $665,000
Property Type Single Family Home
Sub Type Detached
Listing Status Sold
Purchase Type For Sale
Square Footage 2,655 sqft
Price per Sqft $250
Subdivision St Johns Village
MLS Listing ID MDHW2015410
Sold Date 06/30/22
Style Split Level
Bedrooms 4
Full Baths 2
Half Baths 1
HOA Y/N N
Abv Grd Liv Area 2,655
Originating Board BRIGHT
Year Built 1958
Annual Tax Amount $6,553
Tax Year 2021
Lot Size 0.550 Acres
Acres 0.55
Property Description
This gorgeous home is truly unique in terms of space, light and fabulous outside views! Upon entry you will be greeted by an abundance of natural light - courtesy of a huge front window in what could be an office, family room, or whatever inspires your imagination. This lovely room also has a glorious wood burning fireplace, with an incomparably efficient draw! The rear of this home features amazing views from four rooms all looking out onto two delightful decks and serene nature varying with every beautiful season! The two decks include a private hot tub and lots of space for gatherings with family and friends.
The kitchen and main-level primary bedroom also look out onto this idyllic scene. But the room that benefits the most from this stupendous view, with walk-out access to the decks, is the garden-level primary bedroom! It features its own half bath (ready to convert into a full bath). And, for a gorgeous soak in the fully-featured hot tub, simply step outside! The house also features many upgrades, including windows, boiler and A/C. This is truly a four-level home with four bedrooms, two of which are primary (on the main and garden levels). Also on the garden level is a large multi-use room. And completing the 3,322 sq ft are a craft/exercise room, utility room and workshop. You want a real treat? Come take a look - youll be so glad you did!
Location
State MD
County Howard
Zoning R20
Rooms
Basement Fully Finished, Walkout Level
Interior
Hot Water 60+ Gallon Tank
Heating Baseboard - Hot Water
Cooling Central A/C
Flooring Hardwood, Concrete
Fireplaces Number 1
Fireplaces Type Wood
Equipment Dryer, Washer, Dishwasher, Refrigerator, Disposal, Stove
Fireplace Y
Appliance Dryer, Washer, Dishwasher, Refrigerator, Disposal, Stove
Heat Source Oil
Laundry Dryer In Unit, Washer In Unit
Exterior
Exterior Feature Deck(s)
Garage Inside Access, Garage - Front Entry
Garage Spaces 1.0
Waterfront N
Water Access N
Roof Type Architectural Shingle
Accessibility None
Porch Deck(s)
Parking Type Driveway, Attached Garage
Attached Garage 1
Total Parking Spaces 1
Garage Y
Building
Lot Description Corner, Backs to Trees, No Thru Street, Private
Story 4
Foundation Concrete Perimeter
Sewer Public Sewer
Water Public
Architectural Style Split Level
Level or Stories 4
Additional Building Above Grade, Below Grade
New Construction N
Schools
School District Howard County Public School System
Others
Senior Community No
Tax ID 1402230569
Ownership Fee Simple
SqFt Source Assessor
Special Listing Condition Standard
Read Less
Want to know what your home might be worth? Contact us for a FREE valuation!

Our team is ready to help you sell your home for the highest possible price ASAP

Bought with Kari A Walling • Cummings & Co. Realtors






