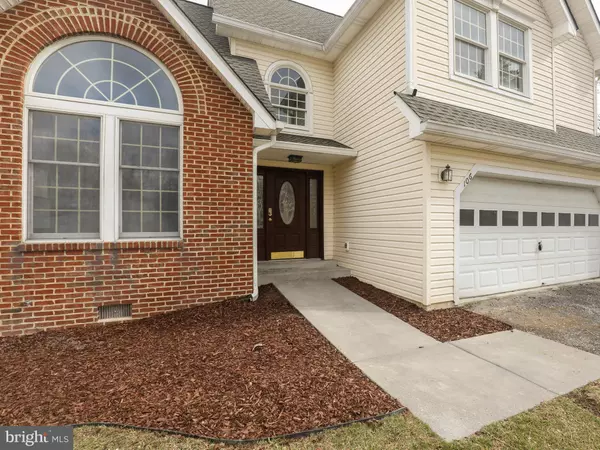$397,000
$399,900
0.7%For more information regarding the value of a property, please contact us for a free consultation.
106 JASMINE CT Stephens City, VA 22655
3 Beds
3 Baths
2,588 SqFt
Key Details
Sold Price $397,000
Property Type Single Family Home
Sub Type Detached
Listing Status Sold
Purchase Type For Sale
Square Footage 2,588 sqft
Price per Sqft $153
Subdivision Lakewood Manor
MLS Listing ID VAFV2004938
Sold Date 04/18/22
Style Contemporary
Bedrooms 3
Full Baths 2
Half Baths 1
HOA Fees $10/ann
HOA Y/N Y
Abv Grd Liv Area 2,588
Originating Board BRIGHT
Year Built 1990
Annual Tax Amount $1,569
Tax Year 2021
Lot Size 0.290 Acres
Acres 0.29
Property Description
Open House Sunday 1 PM to 3 PM - Fall in love with this Gorgeous Professionally Remodeled home in 2022, 3 bedroom , 2.5 bath single family home on .29 acre lot with 2 Car Garage! The interior is stunning! All new paint on ceilings, walls, doors, trim and cabinetry. All new kitchen appliances, Granite countertops. New kitchen sink fixtures. All new lighting in entire house. Fully remodeled bathrooms with ceiling to floor tiles, sinks and shower fixtures. All new toilets. All new vanities and mirrors. All new electrical outlets, switches and plates in bright white to match trim. All new vinyl flooring on main floor and carpet on First floor. Freshly painted deck. Great place to enjoy your morning coffee. Entire outside of house professionally cleaned. Located in a great commuter location. Convenient to I-81, RT. 37, I66, Shopping, Grocery, Restaurants, and Library!
Location
State VA
County Frederick
Zoning RP
Rooms
Other Rooms Living Room, Primary Bedroom, Bedroom 2, Kitchen, Family Room, Bedroom 1, Bathroom 1, Primary Bathroom
Interior
Hot Water Electric
Heating Heat Pump(s)
Cooling Central A/C
Fireplaces Number 1
Heat Source Electric
Exterior
Garage Garage - Front Entry
Garage Spaces 2.0
Water Access N
Accessibility Other
Attached Garage 2
Total Parking Spaces 2
Garage Y
Building
Story 2
Foundation Crawl Space
Sewer Public Sewer
Water Public
Architectural Style Contemporary
Level or Stories 2
Additional Building Above Grade, Below Grade
New Construction N
Schools
School District Frederick County Public Schools
Others
Pets Allowed Y
Senior Community No
Tax ID 75G 10 7 141
Ownership Fee Simple
SqFt Source Assessor
Special Listing Condition Standard
Pets Description No Pet Restrictions
Read Less
Want to know what your home might be worth? Contact us for a FREE valuation!

Our team is ready to help you sell your home for the highest possible price ASAP

Bought with Roberto A Mejicano Varela • KW United






