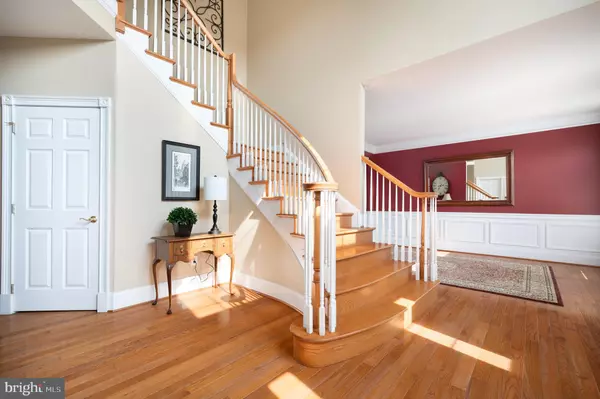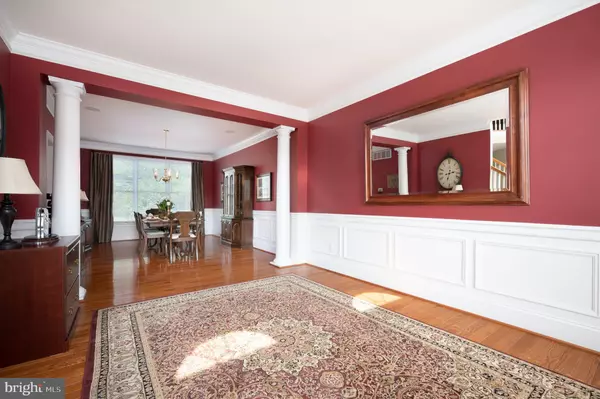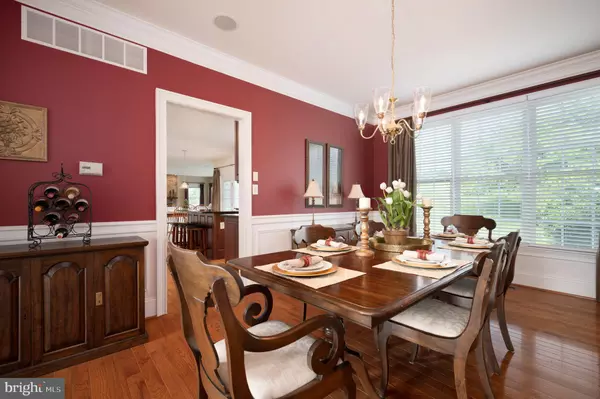$787,500
$789,900
0.3%For more information regarding the value of a property, please contact us for a free consultation.
17 CELESTIAL WAY Newark, DE 19711
5 Beds
4 Baths
4,000 SqFt
Key Details
Sold Price $787,500
Property Type Single Family Home
Sub Type Detached
Listing Status Sold
Purchase Type For Sale
Square Footage 4,000 sqft
Price per Sqft $196
Subdivision North Star Chase
MLS Listing ID DENC2002006
Sold Date 08/31/21
Style Colonial
Bedrooms 5
Full Baths 3
Half Baths 1
HOA Y/N N
Abv Grd Liv Area 4,000
Originating Board BRIGHT
Year Built 2004
Annual Tax Amount $7,690
Tax Year 2020
Lot Size 0.490 Acres
Acres 0.49
Lot Dimensions 0.00 x 0.00
Property Description
Just the home you have been waiting for in the highly desirable North Star Chase community. An entire stucco remediation was completed by Five Star Contractors in the fall of 2017. Hardie plank siding was installed with a 5 year transferable warranty. At the same time, new updated stone, windows, exterior lighting, shutters, upgraded 6" downspouts and landscaping were also installed. This spectacular 4/5 bedroom, 3.5 bath home is situated on a beautiful tree lined street with sidewalks making this a peaceful and family friendly setting. As you enter the grand two-story entrance foyer, it's easy to see that the original owners have taken exceptional care of this home. The spacious living room and dining room are graced with beautiful columns, crown molding and wainscoting and these rooms flow well for entertaining. The large eat-in kitchen boasts granite countertops, large center island, stainless steel appliances, tile backsplash, gas cooktop, under cabinet lighting, pantry and upgraded cherry cabinets with an abundance of storage. The kitchen flows into the expanded family room showcasing a beautiful floor-to-ceiling stone gas-insert fireplace with raised hearth and wood mantle. Beautiful, upgraded hardwood floors run throughout most of the main floor and stunning windows allow sunshine and natural light to flow throughout this home. The main level also features a private home office, powder room, laundry/mud room and a back staircase. Patio doors lead from the kitchen to a beautiful, oversized paver patio with built-in half walls for extra seating. The large side yard is adjacent to an expansive deeded common space which is perfect for hours of family fun! The custom Saienni front staircase leads to the spacious primary suite which includes a large sitting room or second home office as well as two large walk-in closets, and a generous master bath with dual vanities, elegant soaking tub and a separate shower with upgraded cabinets and ceramic tile throughout. Tucked down the hall, you will find 3 additional bedrooms - two bedrooms share a Jack & Jill bathroom as well as a separate princess suite with walk-in closet and an en suite bathroom. Completing the second floor is an expansive bonus room with large built-in closets and gorgeous windows making this versatile room perfect as a 5th bedroom, large playroom or media room. The possibilities are endless! Other notable features include manicured landscaping, 3 car turned garage, 2 zone HVAC, hard wired security system, upgraded carpet & padding throughout and an unfinished full basement that was built with extra high ceilings, rough plumbing for future bathroom and extra protective barrier to prevent moisture/water so it's prepped and ready to be finished. Don't miss the opportunity to own one of the few stucco-free homes in this sought after area. Schedule your appointment today!
Location
State DE
County New Castle
Area Newark/Glasgow (30905)
Zoning S
Rooms
Other Rooms Living Room, Dining Room, Primary Bedroom, Sitting Room, Bedroom 2, Bedroom 3, Bedroom 4, Kitchen, Family Room, Office, Bonus Room
Basement Full
Interior
Interior Features Kitchen - Eat-In, Kitchen - Island, Pantry, Recessed Lighting, Soaking Tub, Walk-in Closet(s), Additional Stairway, Attic, Crown Moldings
Hot Water Natural Gas
Heating Forced Air
Cooling Central A/C
Flooring Hardwood, Carpet
Fireplaces Number 1
Equipment Stainless Steel Appliances
Fireplace Y
Appliance Stainless Steel Appliances
Heat Source Natural Gas
Exterior
Garage Garage - Side Entry, Garage Door Opener
Garage Spaces 7.0
Waterfront N
Water Access N
Roof Type Asphalt
Accessibility None
Attached Garage 3
Total Parking Spaces 7
Garage Y
Building
Story 2
Sewer Public Sewer
Water Public
Architectural Style Colonial
Level or Stories 2
Additional Building Above Grade, Below Grade
New Construction N
Schools
Elementary Schools Maclary
Middle Schools Shue-Medill
High Schools Newark
School District Christina
Others
Senior Community No
Tax ID 08-029.20-162
Ownership Fee Simple
SqFt Source Assessor
Acceptable Financing Negotiable
Listing Terms Negotiable
Financing Negotiable
Special Listing Condition Standard
Read Less
Want to know what your home might be worth? Contact us for a FREE valuation!

Our team is ready to help you sell your home for the highest possible price ASAP

Bought with Karen Kimmel Legum • Long & Foster Real Estate, Inc.






