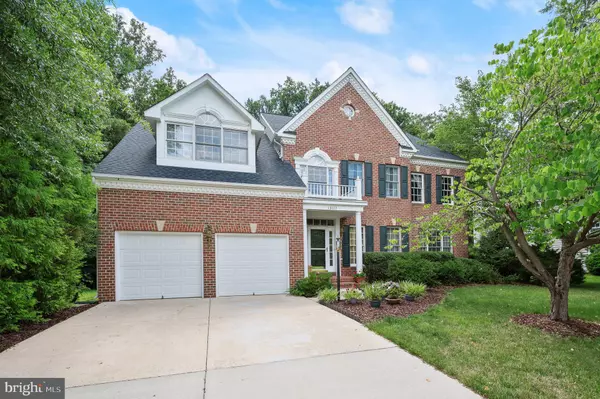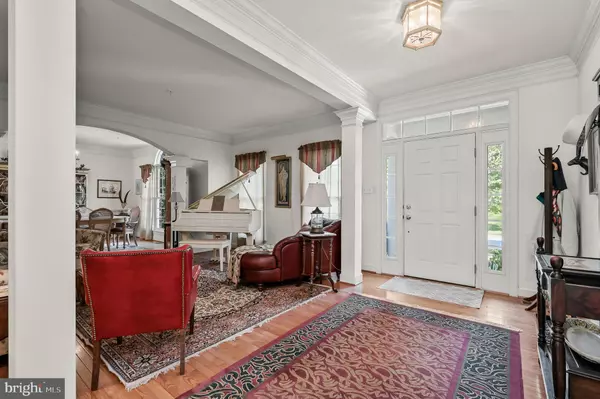$765,000
$775,000
1.3%For more information regarding the value of a property, please contact us for a free consultation.
13017 JORDANS ENDEAVOR DR Bowie, MD 20720
5 Beds
4 Baths
5,922 SqFt
Key Details
Sold Price $765,000
Property Type Single Family Home
Sub Type Detached
Listing Status Sold
Purchase Type For Sale
Square Footage 5,922 sqft
Price per Sqft $129
Subdivision Fairwood
MLS Listing ID MDPG2047910
Sold Date 09/21/22
Style Colonial
Bedrooms 5
Full Baths 3
Half Baths 1
HOA Fees $156/mo
HOA Y/N Y
Abv Grd Liv Area 4,000
Originating Board BRIGHT
Year Built 2003
Annual Tax Amount $7,940
Tax Year 2022
Lot Size 0.298 Acres
Acres 0.3
Property Description
Welcome to luxury and style in the sought after community of Fairwood! This gorgeous estate home impresses with the most desirable and inspiring design and finishes. Entering the home, you step into spacious foyer with beautiful hardwoods that provide access to a formal living and dining-room, and stunning light filled 2 story great room with gas fireplace and floor to ceiling windows for an abundance of natural lighting. Chefs kitchen with everything you need to host parties and celebrations of any size featuring brand new cook top, beautiful cabinetry, ample storage and large island with breakfast bar. Seller will be installing a new cook top! Accommodating overnight guests will be easy in your sought after main level bedroom and full bath! Entertaining and relaxing will be effortless on your freshly stained and spacious deck overlooking wooded privacy and seclusion. This home continues to impress with an expansive finished lower level and slider door walk to the backyard while providing generous storage space. Upper level boasts spacious primary suite with room for a sitting or exercise area, oversized walk in closet and spa like bath with block glass shower, large Jacuzzi tub, separate vanities and private water closet. Master bath and main level bedroom convenient laundry shoots! for Large secondary bedrooms with generous closet space. New roof in 2021! Fairwood is a premier community with amenities that include 24x7 security patrols, pool and clubhouse, tennis and volley ball courts, putting green, pedestrian and biking pathways, ponds, several parks and tot lots, community use areas and adjoins Fairwood Park. Fairwood Shopping center and new Kaiser Medical Building are conveniently located within the community or choose from nearby shopping, dining, restaurant and entertainment venues including Bowie Town Center. Excellent location for commuting with easy access to DC, Baltimore, and Annapolis and close to Metro at New Carrolton and Marc Train. This is the home you have been waiting for! Welcome home!
Location
State MD
County Prince Georges
Zoning MXC
Rooms
Basement Connecting Stairway, Full, Improved
Main Level Bedrooms 1
Interior
Interior Features Breakfast Area, Dining Area, Kitchen - Island, Floor Plan - Traditional, Primary Bath(s), Recessed Lighting, Soaking Tub
Hot Water Natural Gas
Heating Forced Air
Cooling Central A/C
Fireplaces Number 1
Equipment Cooktop, Oven - Wall, Refrigerator, Washer, Dryer, Disposal
Appliance Cooktop, Oven - Wall, Refrigerator, Washer, Dryer, Disposal
Heat Source Natural Gas
Exterior
Exterior Feature Deck(s)
Garage Built In, Garage - Front Entry
Garage Spaces 2.0
Waterfront N
Water Access N
Accessibility None
Porch Deck(s)
Parking Type Attached Garage, Driveway
Attached Garage 2
Total Parking Spaces 2
Garage Y
Building
Story 3
Foundation Other
Sewer Public Sewer
Water Public
Architectural Style Colonial
Level or Stories 3
Additional Building Above Grade, Below Grade
New Construction N
Schools
School District Prince George'S County Public Schools
Others
Senior Community No
Tax ID 17073419702
Ownership Fee Simple
SqFt Source Assessor
Special Listing Condition Standard
Read Less
Want to know what your home might be worth? Contact us for a FREE valuation!

Our team is ready to help you sell your home for the highest possible price ASAP

Bought with Malicka O Gnon-Konde • Realty Advantage






