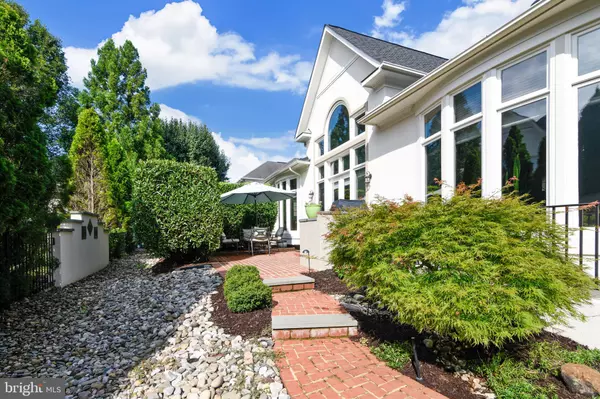$925,000
$950,000
2.6%For more information regarding the value of a property, please contact us for a free consultation.
43585 JACKSON HOLE CIR Leesburg, VA 20176
3 Beds
4 Baths
4,543 SqFt
Key Details
Sold Price $925,000
Property Type Single Family Home
Sub Type Detached
Listing Status Sold
Purchase Type For Sale
Square Footage 4,543 sqft
Price per Sqft $203
Subdivision River Creek
MLS Listing ID VALO430732
Sold Date 03/15/21
Style Villa
Bedrooms 3
Full Baths 4
HOA Fees $199/mo
HOA Y/N Y
Abv Grd Liv Area 2,886
Originating Board BRIGHT
Year Built 2001
Annual Tax Amount $7,925
Tax Year 2021
Lot Size 9,583 Sqft
Acres 0.22
Property Description
Main Floor Master Bedroom Single Family detached home within the premier guard and gated golf and resort community in Northern Virginia situated at the confluence on the Potomac River and Goose Creek. This Sawgrass model Villa style home has an open floor plan that is perfect for entertaining as well as comfortable living. The must see lower level has over $120,000 in premium finishes includes cherry cabinetry throughout, gorgeous wet bar with two bed fridges and an ice maker. Included is a media room with a 75" Ultra High Def TV, fitness room, game/music room, plenty of storage, space or relaxing and entertaining. The roof was replaced in 2018, the HVAC systems have all been replaced as well (combined $40k value). Water Heater just replaced this month ($2500). The upper level has a loft, two bedrooms and a full bath. Features include- Acacia hardwood floors, crown molding, black bannisters, custom built ins, Hunter Douglas shades, two way gas fireplace, two full baths on the main level, main level Study. The master suite has closet organizers, chrome fixtures, dual vanities, frameless shower door and framed mirrors. The lot benefits from a privacy hedge behind and views of the greens of hole 1 and 10 from the extra wide side yard. Better than move in ready!
Location
State VA
County Loudoun
Zoning 03
Rooms
Basement Full
Main Level Bedrooms 1
Interior
Interior Features Bar, Breakfast Area, Carpet, Chair Railings, Crown Moldings, Entry Level Bedroom, Family Room Off Kitchen, Floor Plan - Open, Formal/Separate Dining Room, Kitchen - Gourmet, Kitchen - Island, Primary Bath(s), Recessed Lighting, Soaking Tub, Upgraded Countertops, Wainscotting, Walk-in Closet(s), Wet/Dry Bar, Window Treatments, Wood Floors
Hot Water Natural Gas
Heating Forced Air
Cooling Central A/C
Fireplaces Number 1
Fireplaces Type Gas/Propane, Fireplace - Glass Doors
Equipment Built-In Microwave, Cooktop, Dishwasher, Disposal, Dryer, Humidifier, Oven - Wall, Refrigerator, Stainless Steel Appliances, Washer, Water Heater
Fireplace Y
Appliance Built-In Microwave, Cooktop, Dishwasher, Disposal, Dryer, Humidifier, Oven - Wall, Refrigerator, Stainless Steel Appliances, Washer, Water Heater
Heat Source Natural Gas
Laundry Main Floor
Exterior
Parking Features Garage - Front Entry, Garage Door Opener
Garage Spaces 6.0
Amenities Available Bar/Lounge, Basketball Courts, Bike Trail, Boat Dock/Slip, Club House, Common Grounds, Community Center, Dining Rooms, Exercise Room, Fitness Center, Gated Community, Golf Course Membership Available, Jog/Walk Path, Lake, Meeting Room, Party Room, Picnic Area, Pier/Dock, Pool - Outdoor, Soccer Field, Swimming Pool, Tennis Courts, Tot Lots/Playground, Volleyball Courts, Water/Lake Privileges
Water Access N
Accessibility None
Attached Garage 2
Total Parking Spaces 6
Garage Y
Building
Lot Description Corner
Story 3
Sewer Public Sewer
Water Public
Architectural Style Villa
Level or Stories 3
Additional Building Above Grade, Below Grade
New Construction N
Schools
School District Loudoun County Public Schools
Others
HOA Fee Include Common Area Maintenance,Pier/Dock Maintenance,Pool(s),Recreation Facility,Road Maintenance,Security Gate,Snow Removal,Trash
Senior Community No
Tax ID 079151821000
Ownership Fee Simple
SqFt Source Assessor
Security Features Security System,Smoke Detector
Horse Property N
Special Listing Condition Standard
Read Less
Want to know what your home might be worth? Contact us for a FREE valuation!

Our team is ready to help you sell your home for the highest possible price ASAP

Bought with Jennifer O Halm • Compass





