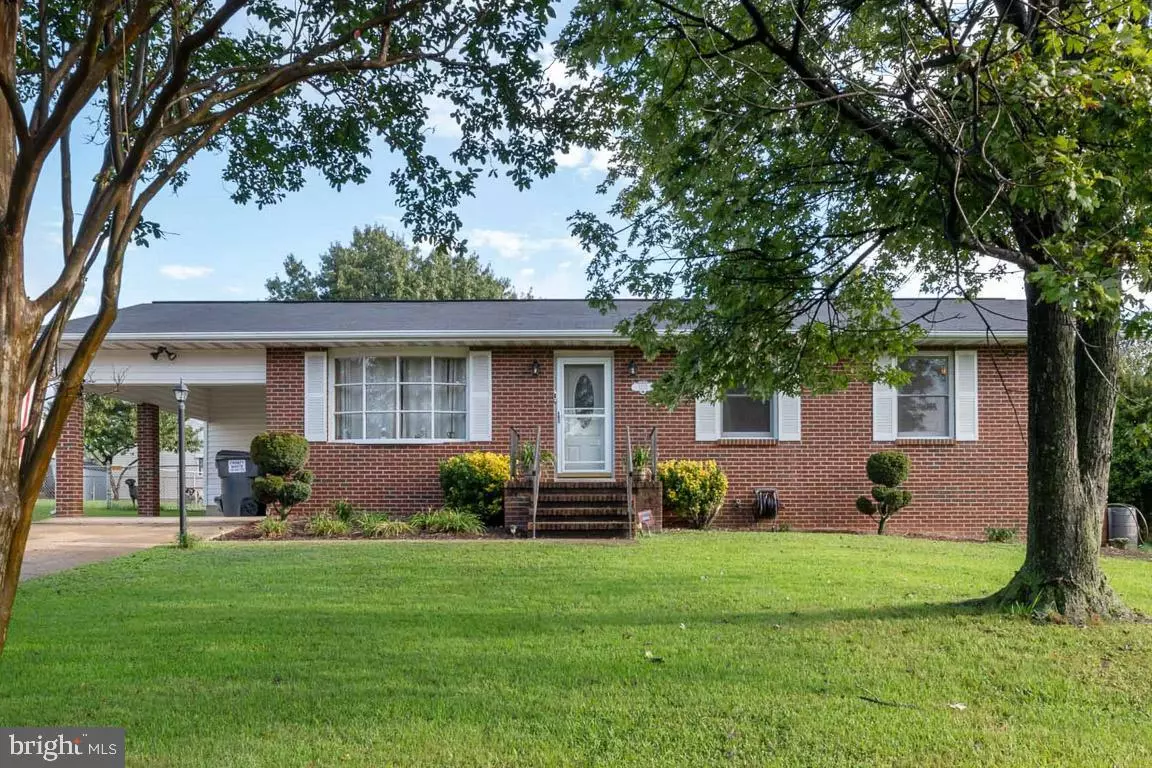$274,000
$284,000
3.5%For more information regarding the value of a property, please contact us for a free consultation.
1213 DEWBERRY DR Fredericksburg, VA 22407
3 Beds
2 Baths
1,268 SqFt
Key Details
Sold Price $274,000
Property Type Single Family Home
Sub Type Detached
Listing Status Sold
Purchase Type For Sale
Square Footage 1,268 sqft
Price per Sqft $216
Subdivision Wilburn Farms
MLS Listing ID VASP225664
Sold Date 11/09/20
Style Ranch/Rambler
Bedrooms 3
Full Baths 2
HOA Y/N N
Abv Grd Liv Area 1,268
Originating Board BRIGHT
Year Built 1986
Annual Tax Amount $1,536
Tax Year 2020
Lot Size 0.257 Acres
Acres 0.26
Property Description
A must see! Nice brick front rancher in a popular neighborhood close to everything. Number of upgrades and well maintained 3 bedroom 2 bath home with a carport. Home has a fenced in yard with dog pen and tool shed. Location, location, location! This rancher has just what you need. Use the car-port for your vehicle or outdoor toys. Plenty of parking. Neighbors are very friendly. Nice deck and slab for the grill. Home has a crawl space for extra storage. Most appliances were updated within last 7 years including the roof. New tiles and toilets in the bathrooms. Enjoy the Fios high speed internet and low energy bills. It has large closet space for extra storage; walk-in in the master bedroom. Please see 3D virtual tour!
Location
State VA
County Spotsylvania
Zoning R1
Rooms
Other Rooms Living Room, Dining Room, Primary Bedroom, Kitchen, Bedroom 1, Other, Bathroom 2
Main Level Bedrooms 3
Interior
Interior Features Combination Kitchen/Dining, Floor Plan - Traditional, Kitchen - Galley, Window Treatments, Wood Floors
Hot Water Electric
Heating Heat Pump(s)
Cooling Heat Pump(s)
Equipment Dishwasher, Disposal, Dryer, Microwave, Oven/Range - Electric, Refrigerator, Washer, Washer/Dryer Hookups Only
Fireplace N
Appliance Dishwasher, Disposal, Dryer, Microwave, Oven/Range - Electric, Refrigerator, Washer, Washer/Dryer Hookups Only
Heat Source Electric
Exterior
Garage Spaces 1.0
Waterfront N
Water Access N
Roof Type Asphalt
Accessibility None
Parking Type Attached Carport
Total Parking Spaces 1
Garage N
Building
Story 1
Foundation Crawl Space
Sewer Public Sewer
Water Public
Architectural Style Ranch/Rambler
Level or Stories 1
Additional Building Above Grade, Below Grade
Structure Type Dry Wall
New Construction N
Schools
Elementary Schools Salem
Middle Schools Chancellor
High Schools Riverbend
School District Spotsylvania County Public Schools
Others
Senior Community No
Tax ID 13B11-106-
Ownership Fee Simple
SqFt Source Assessor
Acceptable Financing Cash, Contract, Conventional, FHA, FHVA, VA, USDA, Other
Horse Property N
Listing Terms Cash, Contract, Conventional, FHA, FHVA, VA, USDA, Other
Financing Cash,Contract,Conventional,FHA,FHVA,VA,USDA,Other
Special Listing Condition Standard
Read Less
Want to know what your home might be worth? Contact us for a FREE valuation!

Our team is ready to help you sell your home for the highest possible price ASAP

Bought with Kathleen A Thompson • Berkshire Hathaway HomeServices PenFed Realty






