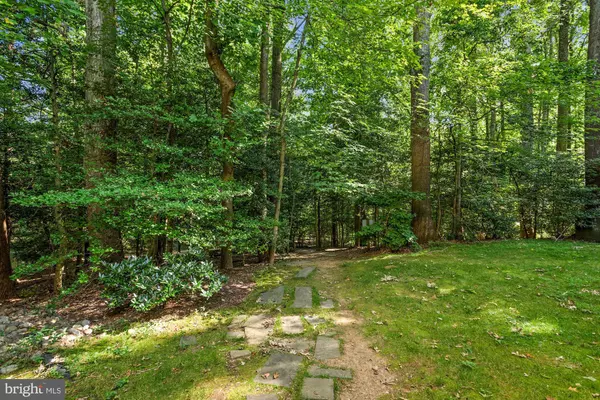$349,900
$349,900
For more information regarding the value of a property, please contact us for a free consultation.
2233 - B LOVEDALE LN Reston, VA 20191
2 Beds
2 Baths
1,232 SqFt
Key Details
Sold Price $349,900
Property Type Condo
Sub Type Condo/Co-op
Listing Status Sold
Purchase Type For Sale
Square Footage 1,232 sqft
Price per Sqft $284
Subdivision Bristol House
MLS Listing ID VAFX2001516
Sold Date 08/05/21
Style Contemporary
Bedrooms 2
Full Baths 2
Condo Fees $350/mo
HOA Fees $59/ann
HOA Y/N Y
Abv Grd Liv Area 1,232
Originating Board BRIGHT
Year Built 1986
Annual Tax Amount $3,578
Tax Year 2021
Property Description
Brand New Listing in the sought-after Bristol House community! Nestled amongst the trees and beautiful flowers in the neighboring units. The home backs to the trees of the forest and the paths of Reston, 55 miles in all! There is a lot to see and enjoy! The floor plan is open concept and flows beautifully from one space to another. There are two en-suite bedrooms with walk-in closets and built-ins. From the sunroom and the primary bedroom suite, the outdoors is just steps away. The patio and deck with a gate offer a lovely spot for morning coffee, a quiet place to enjoy nature, read, exercise, and more. And come the evening, a nice spot for cocktails & dinner! And speaking of dinner, the all-new kitchen is fabulous! Cabinets, appliances, countertops, sink, disposal, lighting are all brand new! The dining room is close by making serving very easy. The adjoining living room with a wood-burning fireplace, built-ins, and space for a variety of furniture will accommodate many. The sunroom is adjacent to the living room, with large windows to the outdoors that can be utilized any way you like! Great spot for exercising, lounging, crafts, a desk, play area for the children & more. The condo boasts all new paint and flooring, window treatments, and "magical" blinds that raise and lower with minimal effort...and no strings! The washer/dryer, along with the HVAC and HWH can be found behind double doors in the foyer. There is also room for a large coat rack, shelving, and supplies. There is one assigned parking space and some guest parking in unnumbered reserved spaces in the higher end of Lovedale. Reston community amenities abound and include walking trails, tot lots, basketball and tennis courts, the lakes, biking & more. Tennis and Swimming are just a short walk away! Fantastic commuter location, close to transit and shopping. South Lakes Village Center and Plaza America, are nearby along with the neighborhood schools, Silver Line Metro, WO&D Trail, restaurants, Starbucks, Reston Town Center, Banking, and more. Plus Toll Road easy access and Dulles International Airport. You can have it all! Make this terrific property your home today!
Location
State VA
County Fairfax
Zoning 372
Direction Northwest
Rooms
Main Level Bedrooms 2
Interior
Interior Features Bar, Breakfast Area, Built-Ins, Carpet, Ceiling Fan(s), Combination Dining/Living, Dining Area, Entry Level Bedroom, Floor Plan - Open, Recessed Lighting, Upgraded Countertops, Flat, Floor Plan - Traditional, Formal/Separate Dining Room, Soaking Tub, Stall Shower, Tub Shower, Window Treatments
Hot Water Electric
Heating Heat Pump(s)
Cooling Ceiling Fan(s), Central A/C
Flooring Carpet, Ceramic Tile, Other
Fireplaces Number 1
Fireplaces Type Fireplace - Glass Doors, Mantel(s), Wood
Equipment Built-In Microwave, Built-In Range, Dryer - Front Loading, Disposal, Dishwasher, Exhaust Fan, Icemaker, Microwave, Refrigerator, Washer, Washer/Dryer Stacked
Furnishings No
Fireplace Y
Window Features Double Hung,Sliding,Screens,Casement
Appliance Built-In Microwave, Built-In Range, Dryer - Front Loading, Disposal, Dishwasher, Exhaust Fan, Icemaker, Microwave, Refrigerator, Washer, Washer/Dryer Stacked
Heat Source Electric
Laundry Dryer In Unit, Main Floor, Washer In Unit
Exterior
Exterior Feature Patio(s), Deck(s)
Garage Spaces 1.0
Parking On Site 1
Fence Board
Utilities Available Electric Available, Sewer Available, Water Available, Other
Amenities Available Common Grounds, Community Center, Jog/Walk Path, Pier/Dock, Pool - Outdoor, Swimming Pool, Tot Lots/Playground, Basketball Courts, Tennis Courts
Water Access N
View Trees/Woods, Other, Street
Roof Type Composite,Shingle,Other
Street Surface Black Top,Access - On Grade
Accessibility None
Porch Patio(s), Deck(s)
Road Frontage City/County
Total Parking Spaces 1
Garage N
Building
Lot Description Backs - Parkland, Backs to Trees, Corner
Story 1
Unit Features Garden 1 - 4 Floors
Foundation Slab
Sewer Public Sewer
Water Public
Architectural Style Contemporary
Level or Stories 1
Additional Building Above Grade, Below Grade
New Construction N
Schools
Elementary Schools Terraset
Middle Schools Hughes
High Schools South Lakes
School District Fairfax County Public Schools
Others
Pets Allowed Y
HOA Fee Include Common Area Maintenance,Ext Bldg Maint,Lawn Maintenance,Management,Parking Fee,Pool(s),Recreation Facility,Reserve Funds,Sewer,Snow Removal,Trash,Water
Senior Community No
Tax ID 0262 19 0402A
Ownership Condominium
Security Features Smoke Detector
Acceptable Financing Conventional, Negotiable, VA, Other
Horse Property N
Listing Terms Conventional, Negotiable, VA, Other
Financing Conventional,Negotiable,VA,Other
Special Listing Condition Standard
Pets Allowed Number Limit, Dogs OK, Cats OK
Read Less
Want to know what your home might be worth? Contact us for a FREE valuation!

Our team is ready to help you sell your home for the highest possible price ASAP

Bought with John P Paolicelli • Long & Foster Real Estate, Inc.





