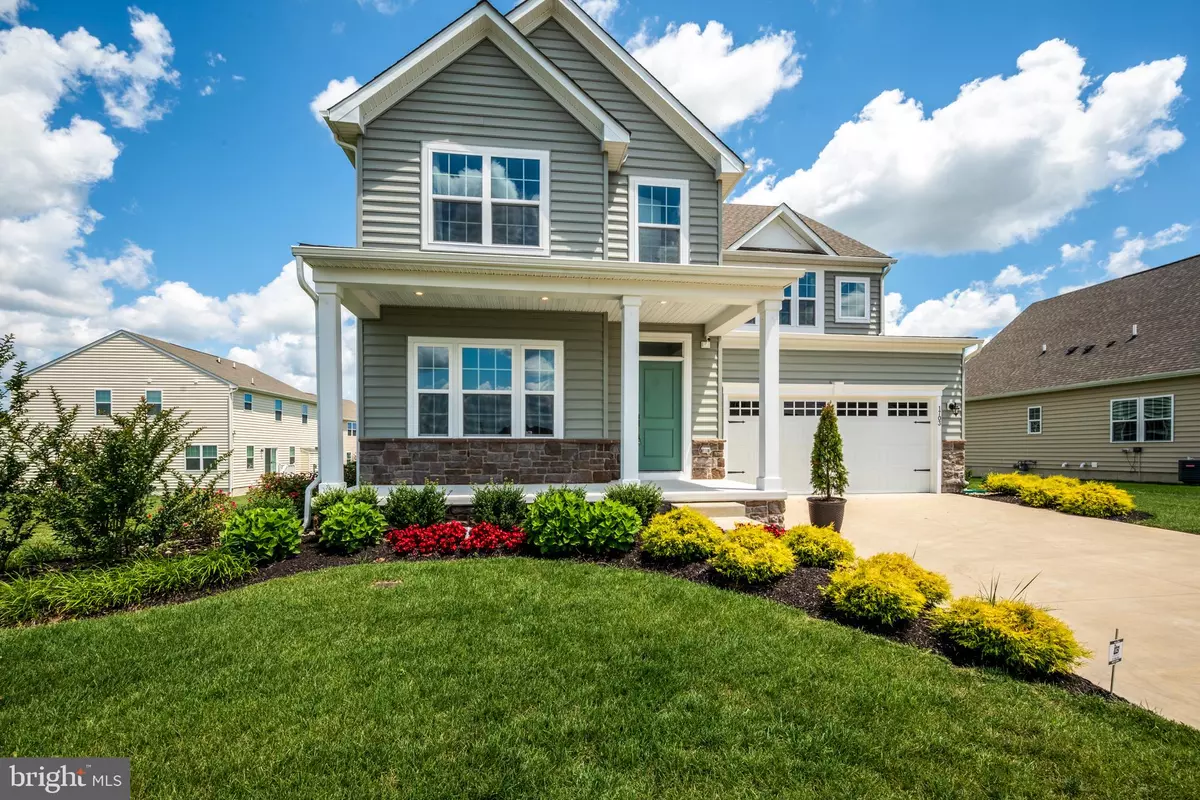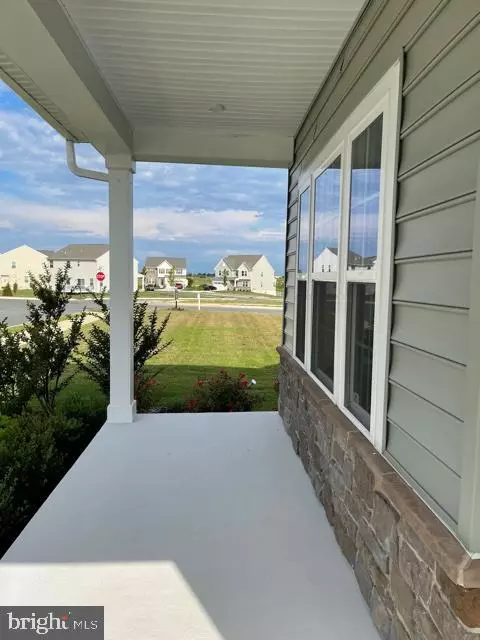$595,000
$599,900
0.8%For more information regarding the value of a property, please contact us for a free consultation.
1703 ECKINGTON DR Middletown, DE 19709
4 Beds
5 Baths
4,500 SqFt
Key Details
Sold Price $595,000
Property Type Single Family Home
Sub Type Detached
Listing Status Sold
Purchase Type For Sale
Square Footage 4,500 sqft
Price per Sqft $132
Subdivision Preserve At Deep Crk
MLS Listing ID DENC2000668
Sold Date 08/26/21
Style Colonial
Bedrooms 4
Full Baths 4
Half Baths 1
HOA Fees $85/mo
HOA Y/N Y
Abv Grd Liv Area 4,500
Originating Board BRIGHT
Year Built 2019
Annual Tax Amount $4,293
Tax Year 2020
Lot Size 7,841 Sqft
Acres 0.18
Lot Dimensions 0.00 x 0.00
Property Description
We've all been wowed by builder model homes. Well, here's YOUR CHANCE to own one! Ryan's MODEL HOME for the Preserve at Deep Creek is ready to go. Why wait over a year? This home has never been occupied and has every bell and whistle! Located on a corner lot, 1703 Eckington Drive has stunning CURB APPEAL. Stone accents and a front porch area along with the upgrades on the garage and front door. Your grass will always be greener thanks to the IRRIGATION SYSTEM they've installed. Inside, beautiful engineered HARDWOOD FLOORING covers most to the main level. It coordinates with the finishes throughout the home. Dark espresso cabinetry with UNDERMOUNT lighting, lighter granite counters, neutral paint and tile pallets to make it your own. The kitchen's OVERSIZED ISLAND is the perfect spot for informal meals or entertaining. Immediately in the front door you'll find the OFFICE, beautifully framed by glass French doors. The layout is a desirable OPEN CONCEPT, but still offers a FORMAL DINING ROOM. ALSO INCLUDED IN THE SALE - custom window treatments, security system, stainless appliances in kitchen, washer and dryer. Talk about MOVE IN READY! Other features include a GAS FIREPLACE, TREX DECK off of the kitchen, TANKLESS ON DEMAND HOT WATER HEATER and more! The second level brings us to the well appointed Owner' Suite complete with tray ceiling, 2 walk in closets, 2 separate sink areas, water closet and a GINORMOUS TILE SHOWER WITH BENCH! All of the bedrooms have generous WALK IN CLOSETS, actually. Down the hall are a "PRINCESS SUITE with it's own full bath - it's not so easy finding these anymore! Two additional bedrooms and another full hall bath. But let's continue to the FINISHED BASEMENT. This wonderful open space features recessed lighting, an egress window and plenty of storage. There is also ANOTHER full bathroom. Even the GARAGE is a bit "EXTRA" - originally used as Ryan Homes' sales center, the space is fully drywalled with recessed lighting and a mini split system - heat and ac in your garage! Beyond the home itself, you'll find yourself in a brand new community with plans for a future pool, clubhouse, fitness center, sports court and tot lot. Located in popular Appoquinimink School District in the MOT area where everything is close by. Shopping, dining, athletics and recreation... This home is a great value and cannot be built for this price any longer. This rare opportunity could be your dream home!
Location
State DE
County New Castle
Area South Of The Canal (30907)
Zoning 23R-3
Rooms
Other Rooms Dining Room, Primary Bedroom, Bedroom 2, Bedroom 3, Bedroom 4, Kitchen, Family Room, Great Room, Laundry, Loft, Office, Bathroom 2, Bathroom 3, Bonus Room, Primary Bathroom, Full Bath, Half Bath
Basement Full, Fully Finished, Interior Access, Poured Concrete, Sump Pump, Windows, Heated
Interior
Interior Features Attic, Carpet, Family Room Off Kitchen, Floor Plan - Open, Formal/Separate Dining Room, Kitchen - Eat-In, Kitchen - Island, Pantry, Primary Bath(s), Recessed Lighting, Sprinkler System, Stall Shower, Tub Shower, Upgraded Countertops, Walk-in Closet(s), Window Treatments, Wood Floors
Hot Water Natural Gas, Tankless
Heating Forced Air
Cooling Central A/C, Ceiling Fan(s)
Flooring Carpet, Ceramic Tile, Hardwood
Fireplaces Number 1
Fireplaces Type Fireplace - Glass Doors, Gas/Propane
Equipment Built-In Microwave, Dishwasher, Disposal, Microwave, Oven - Self Cleaning, Refrigerator, Stainless Steel Appliances, Water Heater - Tankless
Furnishings No
Fireplace Y
Window Features ENERGY STAR Qualified,Double Hung
Appliance Built-In Microwave, Dishwasher, Disposal, Microwave, Oven - Self Cleaning, Refrigerator, Stainless Steel Appliances, Water Heater - Tankless
Heat Source Natural Gas
Laundry Upper Floor, Washer In Unit, Dryer In Unit
Exterior
Exterior Feature Deck(s), Porch(es)
Garage Garage Door Opener, Garage - Front Entry, Inside Access
Garage Spaces 4.0
Utilities Available Cable TV Available, Phone Available, Under Ground
Amenities Available Club House, Pool - Outdoor
Waterfront N
Water Access N
View Garden/Lawn
Roof Type Architectural Shingle,Pitched
Accessibility None
Porch Deck(s), Porch(es)
Attached Garage 2
Total Parking Spaces 4
Garage Y
Building
Lot Description Front Yard, Level, Rear Yard
Story 2
Foundation Concrete Perimeter, Passive Radon Mitigation
Sewer Public Sewer
Water Public
Architectural Style Colonial
Level or Stories 2
Additional Building Above Grade, Below Grade
Structure Type 9'+ Ceilings,Dry Wall,Tray Ceilings
New Construction N
Schools
Elementary Schools Bunker Hill
Middle Schools Everett Meredith
High Schools Appoquinimink
School District Appoquinimink
Others
Pets Allowed Y
HOA Fee Include Common Area Maintenance,Recreation Facility,Snow Removal,Pool(s)
Senior Community No
Tax ID 23-044.00-043
Ownership Fee Simple
SqFt Source Assessor
Security Features Carbon Monoxide Detector(s),Monitored,Security System,Smoke Detector
Acceptable Financing Cash, Conventional, FHA, VA
Listing Terms Cash, Conventional, FHA, VA
Financing Cash,Conventional,FHA,VA
Special Listing Condition Standard
Pets Description No Pet Restrictions
Read Less
Want to know what your home might be worth? Contact us for a FREE valuation!

Our team is ready to help you sell your home for the highest possible price ASAP

Bought with Kelly Clark • Empower Real Estate, LLC






