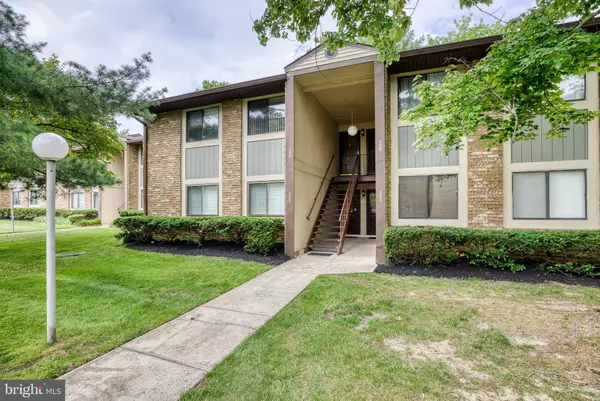$142,000
$148,000
4.1%For more information regarding the value of a property, please contact us for a free consultation.
115 E KINGS IS HWY #324 Maple Shade, NJ 08052
1 Bed
1 Bath
1,136 SqFt
Key Details
Sold Price $142,000
Property Type Condo
Sub Type Condo/Co-op
Listing Status Sold
Purchase Type For Sale
Square Footage 1,136 sqft
Price per Sqft $125
Subdivision Watergate
MLS Listing ID NJBL399762
Sold Date 11/05/21
Style Traditional
Bedrooms 1
Full Baths 1
Condo Fees $317/mo
HOA Y/N N
Abv Grd Liv Area 1,136
Originating Board BRIGHT
Year Built 1972
Annual Tax Amount $3,525
Tax Year 2020
Lot Dimensions 0.00 x 0.00
Property Description
Absolutely Gorgeous Condominium at the sought after Community of Watergate . This Lovely 1 Bedroom Den has an open floor plan. The Den can be used as an Office or as most owners have done converted it to a 2nd bedroom. The home has been Well maintained and cared for. A New Heating and A/C was just installed. The Roof was replaced in 2020. Just give your mover the address. Everything is here waiting for you including the Club House and Community Pool which will be open!!!!. Lets not forget to mention that your monthly maintenance fee includes Heat, Water & Sewer, Trash Removal, All exterior Lawn Care, Exterior Building Maintenance and Snow Removal, Plus (1) reserved parking spot . What more could you ask for. Oh, Wait the seller will pay $2500 toward buyers closing costs. Make your appointment today. This one won't last.
Location
State NJ
County Burlington
Area Maple Shade Twp (20319)
Zoning R
Rooms
Other Rooms Living Room, Dining Room, Primary Bedroom, Kitchen, Den, Storage Room, Bathroom 1
Main Level Bedrooms 1
Interior
Interior Features Carpet, Floor Plan - Open, Formal/Separate Dining Room, Kitchen - Eat-In, Tub Shower, Window Treatments
Hot Water Natural Gas
Heating Forced Air
Cooling Central A/C
Flooring Fully Carpeted
Equipment Built-In Range, Dishwasher, Disposal, Dryer - Electric, Energy Efficient Appliances, Exhaust Fan, Oven - Single, Refrigerator, Washer
Furnishings No
Fireplace N
Window Features Double Pane,Insulated,Screens
Appliance Built-In Range, Dishwasher, Disposal, Dryer - Electric, Energy Efficient Appliances, Exhaust Fan, Oven - Single, Refrigerator, Washer
Heat Source Natural Gas
Laundry Dryer In Unit, Washer In Unit
Exterior
Exterior Feature Balcony
Amenities Available Pool - Outdoor, Swimming Pool, Club House
Waterfront N
Water Access N
Roof Type Architectural Shingle
Accessibility None
Porch Balcony
Garage N
Building
Story 2
Unit Features Garden 1 - 4 Floors
Foundation Slab
Sewer Public Sewer
Water Public
Architectural Style Traditional
Level or Stories 2
Additional Building Above Grade, Below Grade
Structure Type Dry Wall
New Construction N
Schools
Elementary Schools Maude Wilkins
Middle Schools Ralph J. Steinhauer
High Schools Maple Shade H.S.
School District Maple Shade Township Public Schools
Others
Pets Allowed Y
HOA Fee Include Heat,Water,Sewer,Pool(s),Parking Fee,Lawn Maintenance,Lawn Care Side,Lawn Care Rear,Lawn Care Front,Ext Bldg Maint,All Ground Fee
Senior Community No
Tax ID 19-00172 03-00001-CU324
Ownership Fee Simple
Acceptable Financing Cash, Conventional
Horse Property N
Listing Terms Cash, Conventional
Financing Cash,Conventional
Special Listing Condition Standard
Pets Description Size/Weight Restriction, Breed Restrictions, Number Limit
Read Less
Want to know what your home might be worth? Contact us for a FREE valuation!

Our team is ready to help you sell your home for the highest possible price ASAP

Bought with Joanne M Mortimer • McHugh Realty






