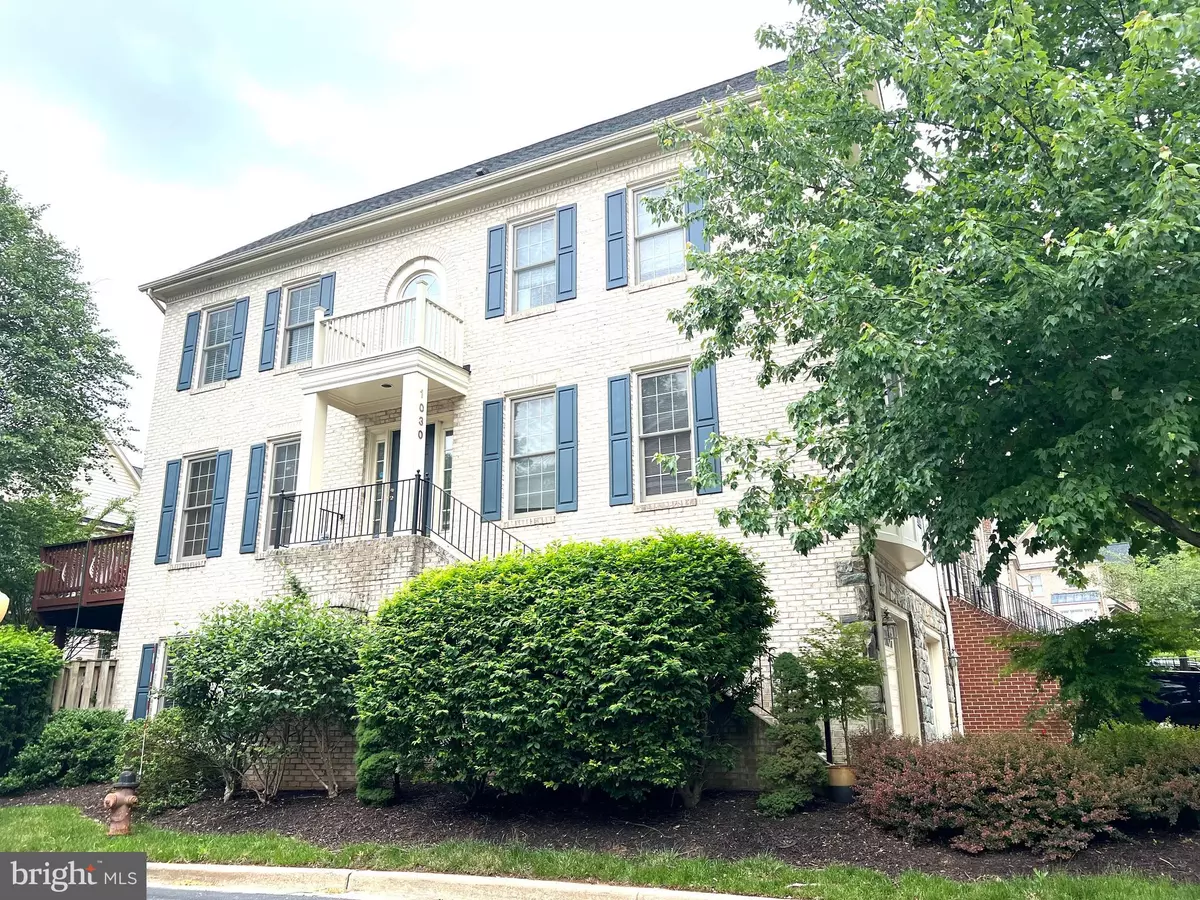$800,000
$855,000
6.4%For more information regarding the value of a property, please contact us for a free consultation.
1030 GRAND OAK WAY Rockville, MD 20852
3 Beds
4 Baths
3,024 SqFt
Key Details
Sold Price $800,000
Property Type Townhouse
Sub Type End of Row/Townhouse
Listing Status Sold
Purchase Type For Sale
Square Footage 3,024 sqft
Price per Sqft $264
Subdivision Tower Oaks
MLS Listing ID MDMC2056388
Sold Date 09/30/22
Style Colonial
Bedrooms 3
Full Baths 3
Half Baths 1
HOA Fees $160/mo
HOA Y/N Y
Abv Grd Liv Area 3,024
Originating Board BRIGHT
Year Built 1997
Annual Tax Amount $9,240
Tax Year 2022
Lot Size 2,666 Sqft
Acres 0.06
Property Description
GRAND GORGEOUS LIGHT FILLED END UNIT COLONIAL BRICK TH IN SOUGHT AFTER TOWER OAKS 9' CEILINGS, OPEN FLOOR PLAN, UPDATED GOURMET KITCHEN WITH STAINLESS STEEL APPLIANCES, CORIAN COUNTR TOP, HARDWOOD FLOOR, RECESSED LIGHTS, BREAKFAST ROOM WALK OUT TO LARGE DECK GREAT FOR ENTERTAINING, MBR WITH VAULTED CEILING , LUXURY MBA, GRAND CLOSET W/ORGANIZERS, NEWER WASHER DRYER, 5 Y.O ROOF, NEWER WATER HEATER, HVAC, HUGE REC ROOM WITH WALK OUT TO SLATE PATIO FENCED IN BACK YARD WITH PROFESSIONAL LANDSCAPING, WALK TO PARK, 2 CAR GARAGE, CONVENIENT TO MAJOR HIGHWAYS, GOURMET RESTAURANTS, SHOPPING CENTERS. A GREAT PLACE TO CALL HOME.
Location
State MD
County Montgomery
Zoning CPD1
Rooms
Other Rooms Living Room, Dining Room, Bedroom 2, Bedroom 3, Kitchen, Family Room, Breakfast Room, Bedroom 1, Laundry, Recreation Room, Bathroom 1, Bathroom 2, Bathroom 3, Half Bath
Basement Daylight, Full, Fully Finished, Walkout Level
Interior
Interior Features Kitchen - Gourmet, Recessed Lighting, Skylight(s), Sprinkler System, Stall Shower, Tub Shower, Upgraded Countertops, Walk-in Closet(s), Window Treatments, Wood Floors
Hot Water Natural Gas
Heating Central
Cooling Central A/C
Fireplaces Number 1
Fireplaces Type Fireplace - Glass Doors, Gas/Propane
Equipment Dishwasher, Disposal, Dryer, Dryer - Electric, Refrigerator, Stainless Steel Appliances, Washer
Fireplace Y
Appliance Dishwasher, Disposal, Dryer, Dryer - Electric, Refrigerator, Stainless Steel Appliances, Washer
Heat Source Natural Gas
Laundry Upper Floor
Exterior
Garage Garage - Side Entry
Garage Spaces 2.0
Fence Decorative
Waterfront N
Water Access N
View Courtyard, Trees/Woods
Accessibility 2+ Access Exits
Attached Garage 2
Total Parking Spaces 2
Garage Y
Building
Story 3
Foundation Concrete Perimeter
Sewer Public Sewer
Water Public
Architectural Style Colonial
Level or Stories 3
Additional Building Above Grade
New Construction N
Schools
School District Montgomery County Public Schools
Others
HOA Fee Include Common Area Maintenance
Senior Community No
Tax ID 160403158117
Ownership Fee Simple
SqFt Source Estimated
Acceptable Financing Cash, Conventional
Listing Terms Cash, Conventional
Financing Cash,Conventional
Special Listing Condition Standard
Read Less
Want to know what your home might be worth? Contact us for a FREE valuation!

Our team is ready to help you sell your home for the highest possible price ASAP

Bought with Katherine B Huang • HomeSmart






