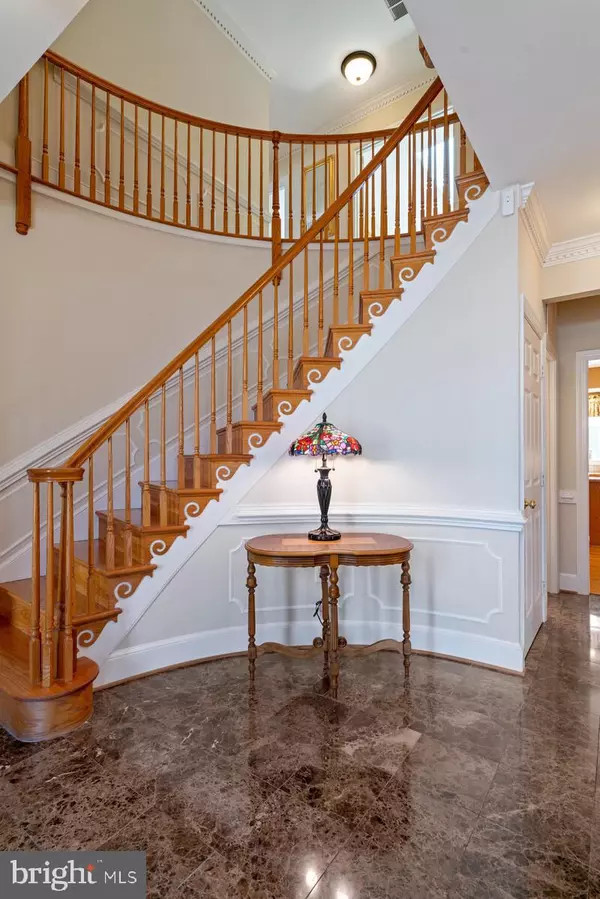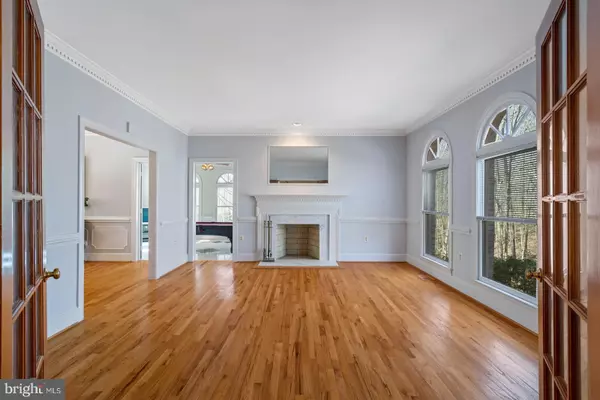$1,200,000
$1,150,000
4.3%For more information regarding the value of a property, please contact us for a free consultation.
12507 OLD YATES FORD RD Clifton, VA 20124
5 Beds
5 Baths
6,208 SqFt
Key Details
Sold Price $1,200,000
Property Type Single Family Home
Sub Type Detached
Listing Status Sold
Purchase Type For Sale
Square Footage 6,208 sqft
Price per Sqft $193
Subdivision None Available
MLS Listing ID VAFX1182648
Sold Date 04/02/21
Style Georgian,Colonial
Bedrooms 5
Full Baths 4
Half Baths 1
HOA Y/N N
Abv Grd Liv Area 4,708
Originating Board BRIGHT
Year Built 1988
Annual Tax Amount $11,827
Tax Year 2021
Lot Size 6.061 Acres
Acres 6.06
Property Description
Stately all brick custom georgian colonial home in Clifton situated on 6 + acres that borders gorgeous parkland! This extraordinary and private estate property boasts 5 beds and 4.5 baths on 3 finished levels with no HOA. There are 5 masonry chimneys (4 wood burning & gas logs in basement). Four of the chimneys are in pristine/unused condition. The home sits back from the road on a rolling wooded lot that provides privacy and serenity. Marble flooring in the two story entry foyer and also in sunroom. Hardwoods throughout the main level. Gourmet kitchen with two sinks and large island with reverse osmosis water filtration system. The kitchen is equipped with high end stainless appliances, updated granite countertops, and a large 6 burner gas range with griddle inside a custom brick enclosure with a total of 4 ovens. Main level laundry room with granite sink. Off the kitchen is a family room with a soaring two story loft, custom oak trim, an impressive floor to ceiling stone wall fireplace and wetbar. There is an office with built-ins, wet bar and a fireplace leading to a large formal living room and formal dining room. Four large bedrooms in the upper level with 3 full baths. The owners suite has a large sitting room, two walk-in closets, wet bar, and a huge bathroom with marble floors, giant jacuzzi tub, mini-fridge, and a double walk-in steam shower. Downstairs is a large fifth bedroom and full bathroom in finished area and a large storage room with a secondary laundry room and extra refrigerators. The 6 bedroom septic provides opportunity for an additional bedroom. The back deck spans the entire length of the house. Step off the deck and jump onto the trails. The property shares a border with Bull Run Park and the Bull Run Occoquan Trail. Leave the house and walk to nature trails every day! Perfect for the nature enthusiasts, hiker, and equestrians. The trails are people, pet, and horse friendly! This well maintained home has had numerous updates; New roof with 50 year shingles in 2014, new 6 inch gutters, all exterior fascia has been replaced with pvc composite boards, new high efficiency HVACs replaced on main level 2007, upper zone 2009, new insulated garage doors and openers 2012, two 80 gallon hot water heaters, updated water softener, updated 1 inch copper plumbing, Cat6 closed network internet wiring throughout the home, the deck was sealed and stained in 2020. This freshly painted home is clean and ready for its new owner to enjoy.
Location
State VA
County Fairfax
Zoning 030
Rooms
Basement Partially Finished
Interior
Interior Features Additional Stairway, Breakfast Area, Built-Ins, Ceiling Fan(s), Cedar Closet(s), Curved Staircase, Dining Area, Floor Plan - Open, Kitchen - Gourmet, Kitchen - Island, Laundry Chute, Primary Bath(s), Skylight(s), Soaking Tub, Spiral Staircase, Upgraded Countertops, Walk-in Closet(s), Water Treat System, Wet/Dry Bar, Window Treatments, Wood Floors
Hot Water Electric
Heating Heat Pump(s), Zoned
Cooling Central A/C, Heat Pump(s), Zoned
Flooring Marble, Ceramic Tile, Hardwood, Carpet
Fireplaces Number 5
Fireplaces Type Gas/Propane, Fireplace - Glass Doors, Mantel(s), Stone
Equipment Built-In Microwave, Dishwasher, Disposal, Dryer, Extra Refrigerator/Freezer, Humidifier, Oven - Double, Oven - Wall, Oven/Range - Gas, Range Hood, Refrigerator, Six Burner Stove, Stainless Steel Appliances, Washer, Water Dispenser
Furnishings No
Fireplace Y
Appliance Built-In Microwave, Dishwasher, Disposal, Dryer, Extra Refrigerator/Freezer, Humidifier, Oven - Double, Oven - Wall, Oven/Range - Gas, Range Hood, Refrigerator, Six Burner Stove, Stainless Steel Appliances, Washer, Water Dispenser
Heat Source Electric
Laundry Main Floor, Lower Floor
Exterior
Exterior Feature Deck(s), Patio(s), Porch(es)
Garage Additional Storage Area, Garage - Side Entry, Garage Door Opener
Garage Spaces 10.0
Waterfront N
Water Access N
View Pasture, Trees/Woods
Roof Type Architectural Shingle
Street Surface Paved
Accessibility None
Porch Deck(s), Patio(s), Porch(es)
Attached Garage 2
Total Parking Spaces 10
Garage Y
Building
Lot Description Backs - Parkland, Private, Trees/Wooded, Front Yard, Rear Yard
Story 3
Sewer Septic > # of BR
Water Well
Architectural Style Georgian, Colonial
Level or Stories 3
Additional Building Above Grade, Below Grade
Structure Type Vaulted Ceilings,Dry Wall,2 Story Ceilings
New Construction N
Schools
Elementary Schools Fairview
Middle Schools Robinson Secondary School
High Schools Robinson Secondary School
School District Fairfax County Public Schools
Others
Pets Allowed Y
Senior Community No
Tax ID 0942 01 0008C
Ownership Fee Simple
SqFt Source Assessor
Security Features 24 hour security,Electric Alarm
Acceptable Financing Conventional, FHA, VA, Cash
Horse Property N
Listing Terms Conventional, FHA, VA, Cash
Financing Conventional,FHA,VA,Cash
Special Listing Condition Standard
Pets Description No Pet Restrictions
Read Less
Want to know what your home might be worth? Contact us for a FREE valuation!

Our team is ready to help you sell your home for the highest possible price ASAP

Bought with Brian W Kincaid • TTR Sotheby's International Realty






