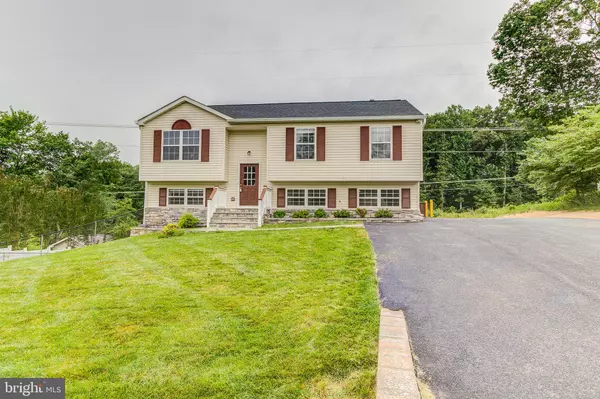$350,000
$359,000
2.5%For more information regarding the value of a property, please contact us for a free consultation.
7116 PULLEN DR Fredericksburg, VA 22407
5 Beds
3 Baths
2,316 SqFt
Key Details
Sold Price $350,000
Property Type Single Family Home
Sub Type Detached
Listing Status Sold
Purchase Type For Sale
Square Footage 2,316 sqft
Price per Sqft $151
Subdivision Ashleigh Park South
MLS Listing ID VASP2000354
Sold Date 09/27/21
Style Split Level
Bedrooms 5
Full Baths 3
HOA Y/N N
Abv Grd Liv Area 1,158
Originating Board BRIGHT
Year Built 1999
Annual Tax Amount $1,724
Tax Year 2020
Lot Size 10,557 Sqft
Acres 0.24
Property Description
Welcome Home! This split level home features a comfortable living area to be enjoyed by a growing family. Let's begin from outside to the inside of the home; spacious driveway that can accommodate up to 6 vehicles, 2 oversized sheds with separate electrical panel are ideal for a hobbyist or handyman, smart 6 zone yard sprinkler system operates with separate water meter which helps maintain a beautiful yard, yet won't break the bank + newer rear wooden deck complimented with exterior pavers. The upper level of the home features a formal entrance, living room overseeing the front yard, dining area, kitchen, master bedroom & master bathroom, 2 bedrooms and 1 common shared bathroom. The completely finished lower level has dual access; interior connecting plus rear entrance and features a large family room, wash sink area, 2 bedrooms, full bathroom, separate laundry room, utility room and a bonus room that may be used as an office. Other highlights of this home includes; living room surround system, new carpets, complete interior fresh paint, kitchen water filter, roof under 1 yr old, water heater and HVAC system 2-3 years old & newer exterior pavers that were installed within the past 14 months. Schedule all showings using Showing Time. Any questions, feel free to contact the listing agent. Se habla espanol. Back on market at no fault of seller.
Location
State VA
County Spotsylvania
Zoning R1
Rooms
Other Rooms Living Room, Dining Room, Bedroom 2, Bedroom 3, Bedroom 4, Bedroom 5, Kitchen, Family Room, Basement, Bedroom 1, Laundry, Bathroom 1, Bathroom 2, Bathroom 3, Attic, Bonus Room
Basement Fully Finished, Connecting Stairway, Rear Entrance
Main Level Bedrooms 3
Interior
Interior Features Ceiling Fan(s), Curved Staircase, Wet/Dry Bar, Attic, Formal/Separate Dining Room, Carpet, Dining Area, Kitchen - Country
Hot Water Electric
Heating Forced Air
Cooling Central A/C
Flooring Tile/Brick, Laminated, Bamboo, Carpet
Equipment Dishwasher, Icemaker, Disposal, Refrigerator, Water Heater, Washer/Dryer Hookups Only, Oven/Range - Electric
Furnishings No
Fireplace N
Appliance Dishwasher, Icemaker, Disposal, Refrigerator, Water Heater, Washer/Dryer Hookups Only, Oven/Range - Electric
Heat Source Electric
Laundry Basement, Hookup
Exterior
Exterior Feature Patio(s), Deck(s), Roof
Garage Spaces 6.0
Fence Chain Link, Partially
Utilities Available Sewer Available, Water Available, Natural Gas Available, Electric Available, Cable TV Available
Waterfront N
Water Access N
Roof Type Shingle
Accessibility None
Porch Patio(s), Deck(s), Roof
Total Parking Spaces 6
Garage N
Building
Lot Description Front Yard, Rear Yard
Story 2
Foundation Concrete Perimeter
Sewer Public Sewer
Water Public
Architectural Style Split Level
Level or Stories 2
Additional Building Above Grade, Below Grade
Structure Type Dry Wall
New Construction N
Schools
School District Spotsylvania County Public Schools
Others
Senior Community No
Tax ID 21A13-228-
Ownership Fee Simple
SqFt Source Assessor
Acceptable Financing Cash, FHA, Conventional, VA
Horse Property N
Listing Terms Cash, FHA, Conventional, VA
Financing Cash,FHA,Conventional,VA
Special Listing Condition Standard
Read Less
Want to know what your home might be worth? Contact us for a FREE valuation!

Our team is ready to help you sell your home for the highest possible price ASAP

Bought with Wanda J Cook • Virginia CU Realty, LLC






