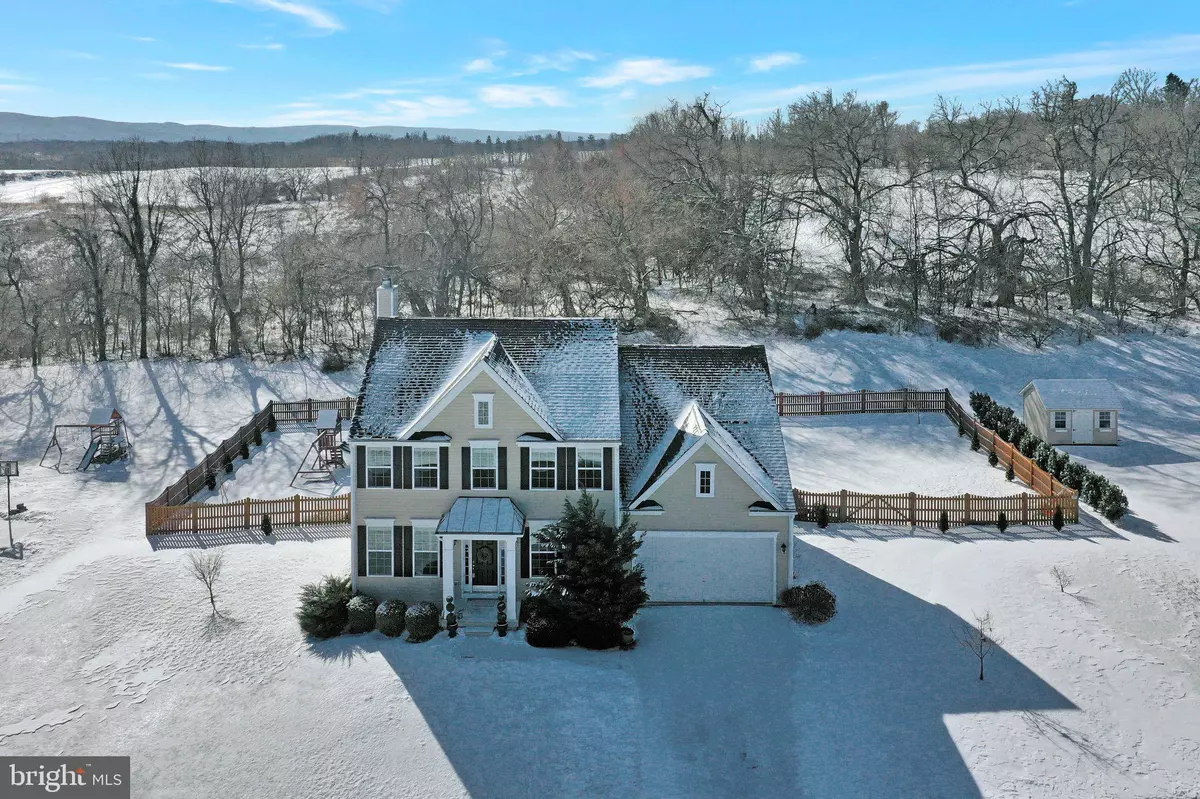$475,000
$465,000
2.2%For more information regarding the value of a property, please contact us for a free consultation.
360 CRAIGHILL DR Charles Town, WV 25414
4 Beds
4 Baths
3,058 SqFt
Key Details
Sold Price $475,000
Property Type Single Family Home
Sub Type Detached
Listing Status Sold
Purchase Type For Sale
Square Footage 3,058 sqft
Price per Sqft $155
Subdivision Craighill Estates
MLS Listing ID WVJF2002648
Sold Date 03/10/22
Style Colonial
Bedrooms 4
Full Baths 3
Half Baths 1
HOA Fees $41/mo
HOA Y/N Y
Abv Grd Liv Area 2,387
Originating Board BRIGHT
Year Built 2013
Annual Tax Amount $1,480
Tax Year 2021
Lot Size 0.502 Acres
Acres 0.5
Property Description
Stately, well-maintained colonial on a half acre lot, backing to trees and farmland. Fully fenced, private backyard with great brick patio for entertaining. Inside, the kitchen features a convection oven and butlers pantry with recently upgraded stainless steel appliances. Enjoy the cozy living room with wood fireplace and work from home in your main level office (high speed Xfinity internet available). Upstairs, you'll find four bedrooms (3 with walk-in closets!) and two baths. New roof in 2018 and brand new carpet on main level and upstairs. Basement has a full bath, large rec room, and lots of storage space. Egress window in the unfinished space makes a fifth bedroom possible. The Craighill Estates neighborhood has a wonderful private walking path (which includes the gravesite of Charles Washington)! Just minutes from downtown Charles Town and 340 for easy shopping and commuting. Homes in Craighill Estates don't come on the market every day, so don't miss this opportunity--schedule a showing today! ***Multiple offers received; highest and best offers due Sunday, 2/6, at 10 PM.***
Location
State WV
County Jefferson
Zoning 101
Direction Northeast
Rooms
Other Rooms Dining Room, Primary Bedroom, Bedroom 2, Bedroom 3, Bedroom 4, Kitchen, Game Room, Family Room, Foyer, Breakfast Room, Study, Mud Room, Bathroom 2, Primary Bathroom, Full Bath, Half Bath
Basement Connecting Stairway, Sump Pump, Partially Finished, Windows, Improved, Heated
Interior
Interior Features Kitchen - Island, Dining Area, Breakfast Area, Butlers Pantry, Family Room Off Kitchen, Primary Bath(s), Chair Railings, Crown Moldings, Window Treatments, Wood Floors, Recessed Lighting, Carpet, Ceiling Fan(s), Pantry, Tub Shower, Walk-in Closet(s)
Hot Water Electric
Heating Heat Pump(s)
Cooling Ceiling Fan(s), Central A/C
Flooring Carpet, Hardwood, Luxury Vinyl Plank
Fireplaces Number 1
Fireplaces Type Mantel(s), Wood
Equipment Dishwasher, Disposal, Dryer, Microwave, Oven - Self Cleaning, Refrigerator, Washer, Built-In Microwave, Stainless Steel Appliances, Stove, Water Heater
Furnishings No
Fireplace Y
Appliance Dishwasher, Disposal, Dryer, Microwave, Oven - Self Cleaning, Refrigerator, Washer, Built-In Microwave, Stainless Steel Appliances, Stove, Water Heater
Heat Source Electric
Laundry Upper Floor
Exterior
Exterior Feature Patio(s), Porch(es)
Garage Garage Door Opener, Garage - Front Entry
Garage Spaces 4.0
Fence Rear, Wood
Utilities Available Water Available
Amenities Available Jog/Walk Path, Common Grounds
Waterfront N
Water Access N
View Trees/Woods
Roof Type Shingle
Street Surface Paved
Accessibility None
Porch Patio(s), Porch(es)
Attached Garage 2
Total Parking Spaces 4
Garage Y
Building
Lot Description Backs to Trees, Rear Yard, No Thru Street
Story 3
Foundation Concrete Perimeter, Passive Radon Mitigation
Sewer Public Sewer
Water Public
Architectural Style Colonial
Level or Stories 3
Additional Building Above Grade, Below Grade
Structure Type 9'+ Ceilings,Dry Wall
New Construction N
Schools
Elementary Schools Page Jackson
Middle Schools Charles Town
High Schools Washington
School District Jefferson County Schools
Others
HOA Fee Include Common Area Maintenance
Senior Community No
Tax ID 03 5A002500000000
Ownership Fee Simple
SqFt Source Estimated
Acceptable Financing Cash, Conventional, FHA, USDA, VA
Listing Terms Cash, Conventional, FHA, USDA, VA
Financing Cash,Conventional,FHA,USDA,VA
Special Listing Condition Standard
Read Less
Want to know what your home might be worth? Contact us for a FREE valuation!

Our team is ready to help you sell your home for the highest possible price ASAP

Bought with Wesley B Smith • Pearson Smith Realty, LLC






