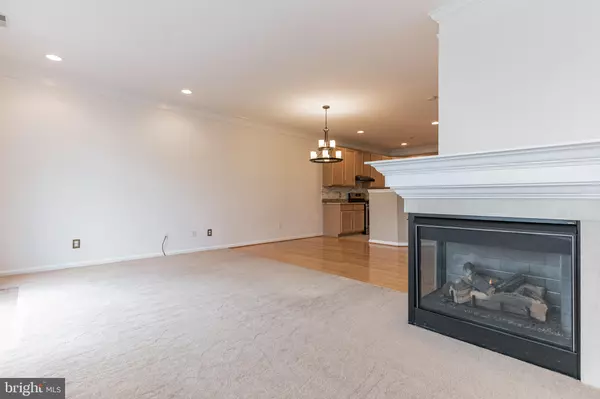$285,000
$280,000
1.8%For more information regarding the value of a property, please contact us for a free consultation.
27 W SARAZEN DR Middletown, DE 19709
3 Beds
4 Baths
1,650 SqFt
Key Details
Sold Price $285,000
Property Type Townhouse
Sub Type Interior Row/Townhouse
Listing Status Sold
Purchase Type For Sale
Square Footage 1,650 sqft
Price per Sqft $172
Subdivision Villas Of Augusta
MLS Listing ID DENC2000195
Sold Date 11/24/21
Style Traditional
Bedrooms 3
Full Baths 2
Half Baths 2
HOA Fees $6/ann
HOA Y/N Y
Abv Grd Liv Area 1,650
Originating Board BRIGHT
Year Built 2002
Annual Tax Amount $2,454
Tax Year 2021
Lot Size 2,614 Sqft
Acres 0.06
Lot Dimensions 20.10 x 138.30
Property Description
Welcome to this meticulously maintained Move In Ready townhome in the popular community of Villas of Augusta located in the heart of Middletown.
As you walk thru the front door you will enjoy the bright open floor plan. The kitchen comes complete with granite counters , stone backsplash, stainless appliances , gas stove and upgraded cabinets.
Step into the cozy family room with gas fireplace , stone accent wall and glass sliders leading to an outdoor patio.
The upper level host a Primary bedroom suit with sitting area, walk in closet and upgraded bath with granite double vanity. Two additional bedrooms and full bath bath complete the upper level
Other amenities include fresh paint, hardwood flooring and crown molding.
Schedule a tour because this one won't last long!
Location
State DE
County New Castle
Area South Of The Canal (30907)
Zoning 23R-3
Rooms
Other Rooms Dining Room, Bedroom 2, Bedroom 3, Kitchen, Family Room, Bedroom 1, Bathroom 1, Bathroom 2
Interior
Interior Features Carpet, Ceiling Fan(s), Crown Moldings, Family Room Off Kitchen, Floor Plan - Open, Kitchen - Gourmet, Kitchen - Island, Recessed Lighting, Upgraded Countertops, Walk-in Closet(s), Wood Floors
Hot Water Natural Gas
Heating Forced Air
Cooling Central A/C
Flooring Carpet, Hardwood, Laminated, Ceramic Tile
Fireplaces Number 1
Fireplaces Type Corner, Fireplace - Glass Doors, Gas/Propane
Equipment Dishwasher, Disposal, Oven - Self Cleaning, Oven/Range - Gas, Range Hood, Refrigerator, Stainless Steel Appliances
Furnishings No
Fireplace Y
Appliance Dishwasher, Disposal, Oven - Self Cleaning, Oven/Range - Gas, Range Hood, Refrigerator, Stainless Steel Appliances
Heat Source Natural Gas
Laundry Upper Floor
Exterior
Exterior Feature Patio(s)
Garage Additional Storage Area, Garage - Front Entry, Inside Access
Garage Spaces 3.0
Fence Split Rail
Utilities Available Phone Available, Natural Gas Available, Cable TV Available, Electric Available
Waterfront N
Water Access N
Roof Type Shingle
Accessibility 2+ Access Exits
Porch Patio(s)
Attached Garage 1
Total Parking Spaces 3
Garage Y
Building
Story 2
Foundation Slab
Sewer Public Sewer
Water Public
Architectural Style Traditional
Level or Stories 2
Additional Building Above Grade, Below Grade
New Construction N
Schools
School District Appoquinimink
Others
Pets Allowed Y
Senior Community No
Tax ID 23-002.00-140
Ownership Fee Simple
SqFt Source Assessor
Acceptable Financing Cash, Conventional, VA, FHA
Listing Terms Cash, Conventional, VA, FHA
Financing Cash,Conventional,VA,FHA
Special Listing Condition Standard
Pets Description Cats OK, Dogs OK
Read Less
Want to know what your home might be worth? Contact us for a FREE valuation!

Our team is ready to help you sell your home for the highest possible price ASAP

Bought with Michael Buglio • Weichert Realtors-Limestone






