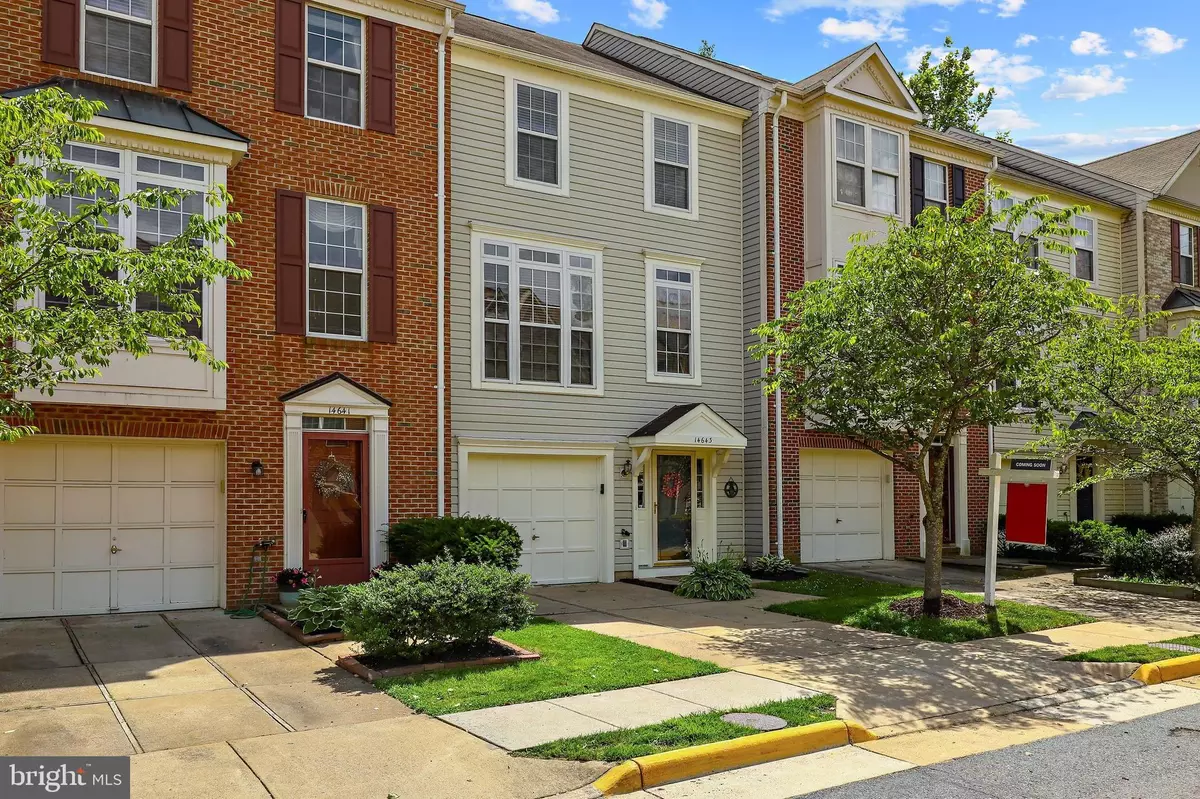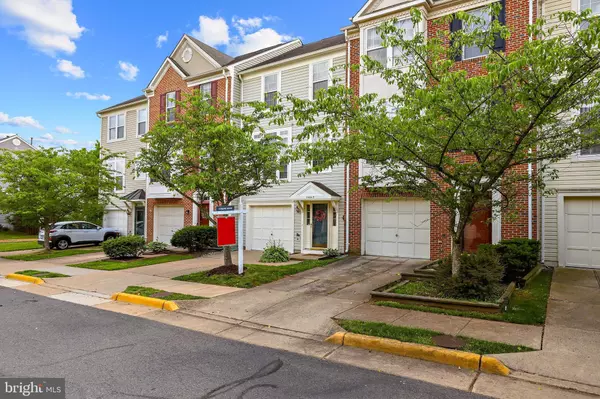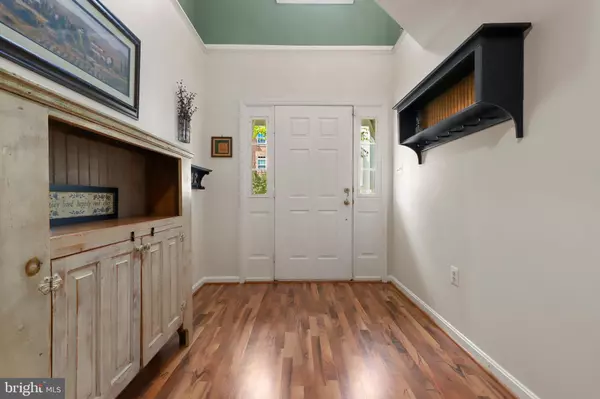$506,000
$460,000
10.0%For more information regarding the value of a property, please contact us for a free consultation.
14643 THERA WAY Centreville, VA 20120
3 Beds
4 Baths
1,458 SqFt
Key Details
Sold Price $506,000
Property Type Townhouse
Sub Type Interior Row/Townhouse
Listing Status Sold
Purchase Type For Sale
Square Footage 1,458 sqft
Price per Sqft $347
Subdivision Woodgate Crossing
MLS Listing ID VAFX1206348
Sold Date 07/12/21
Style Traditional
Bedrooms 3
Full Baths 3
Half Baths 1
HOA Fees $121/mo
HOA Y/N Y
Abv Grd Liv Area 1,458
Originating Board BRIGHT
Year Built 1997
Annual Tax Amount $4,307
Tax Year 2020
Lot Size 1,600 Sqft
Acres 0.04
Property Description
Be sure to see this 3 Bedroom 3.5 bath located on a quiet cul-de-sac! This home features a large deck that backs to mature trees and a fenced in backyard with a patio. The large kitchen features plenty of cabinetry and counter space and also has an open concept that would be great for entertaining! Heading to the upper level you have 2 bedrooms and an owners suite with vaulted ceilings, double vanity, walk-in closet, and soaking tub. Other highlights include an attached garage with a personal driveway, newer sliding glass door to the deck with built in blinds, and new air conditioning installed in 2019.Neighborhood amenities include a community pool, basketball and tennis courts, and multiple playgrounds. Close to routes 66, 29, 28, and Dulles Airport. Virginia Chase county park and Cub Run Stream park are close as well as trails, grocery stores, shopping, and restaurants!
Location
State VA
County Fairfax
Zoning 308
Interior
Interior Features Ceiling Fan(s)
Hot Water Natural Gas
Heating Forced Air
Cooling Central A/C
Equipment Dryer, Washer, Dishwasher, Disposal, Refrigerator, Icemaker, Stove
Fireplace N
Appliance Dryer, Washer, Dishwasher, Disposal, Refrigerator, Icemaker, Stove
Heat Source Natural Gas
Exterior
Garage Garage Door Opener
Garage Spaces 1.0
Amenities Available Pool - Outdoor, Tennis Courts, Basketball Courts, Bike Trail
Waterfront N
Water Access N
Accessibility None
Attached Garage 1
Total Parking Spaces 1
Garage Y
Building
Story 3
Sewer Public Sewer
Water Public
Architectural Style Traditional
Level or Stories 3
Additional Building Above Grade, Below Grade
New Construction N
Schools
School District Fairfax County Public Schools
Others
Senior Community No
Tax ID 0543 24 0067
Ownership Fee Simple
SqFt Source Assessor
Special Listing Condition Standard
Read Less
Want to know what your home might be worth? Contact us for a FREE valuation!

Our team is ready to help you sell your home for the highest possible price ASAP

Bought with Gary J Ansley • Long & Foster Real Estate, Inc.






