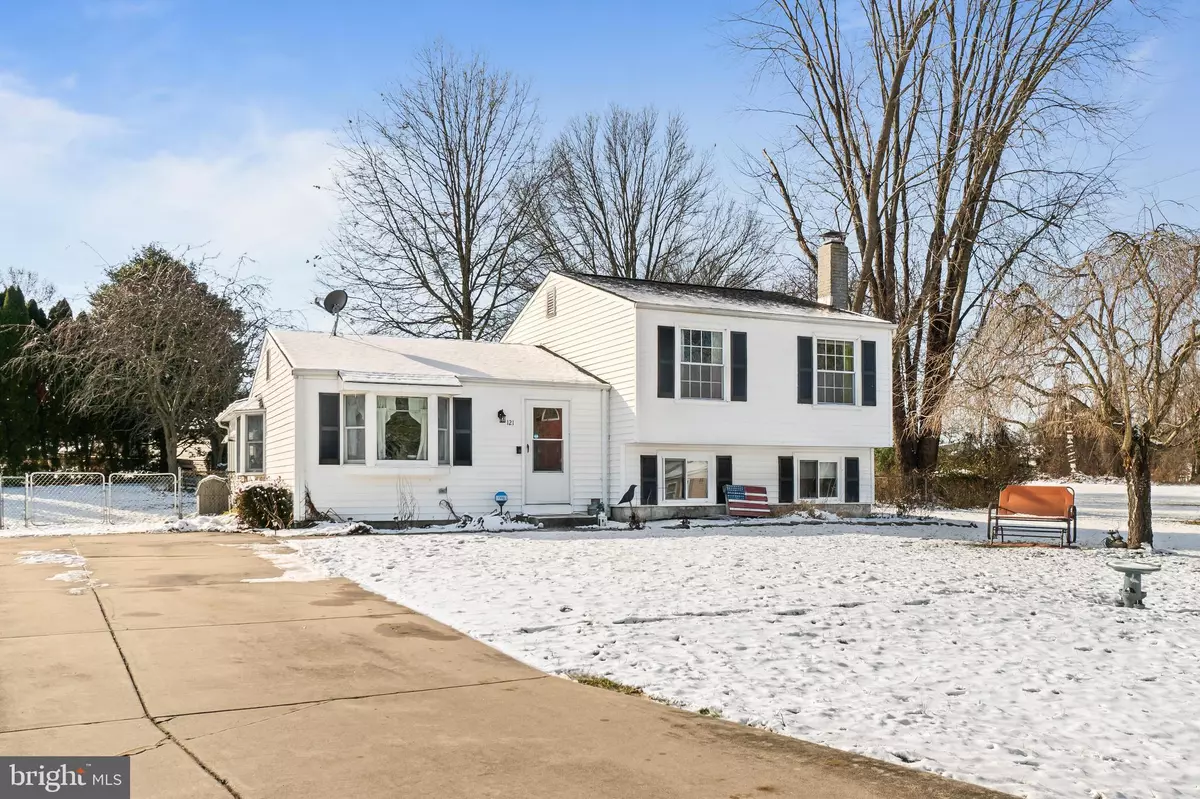$290,500
$285,000
1.9%For more information regarding the value of a property, please contact us for a free consultation.
121 JOHN ST Perryville, MD 21903
3 Beds
2 Baths
1,710 SqFt
Key Details
Sold Price $290,500
Property Type Single Family Home
Sub Type Detached
Listing Status Sold
Purchase Type For Sale
Square Footage 1,710 sqft
Price per Sqft $169
Subdivision Perryville
MLS Listing ID MDCC2002946
Sold Date 02/22/22
Style Split Level
Bedrooms 3
Full Baths 1
Half Baths 1
HOA Y/N N
Abv Grd Liv Area 1,320
Originating Board BRIGHT
Year Built 1977
Annual Tax Amount $2,926
Tax Year 2021
Lot Size 0.500 Acres
Acres 0.5
Property Description
Look no longer this beautiful home offers an open floor plan and much more. 1st floor features Hardwood flooring in Great Room, Dining Area & Kitchen. Great Room has a Pellet Stove+ Split System, Cathedral ceilings with access to back patio & Kitchen, Upgraded Granite countertops & Tile Backsplash in Kitchen. Welcoming Living room as you enter the home. Lower Level Family room also offers a Pellet Stove with Epoxy Flooring, 1/2 bath, Laundry Room & Storage Room. The Upper Level has 3 Bedrooms & full bathroom. Completely fenced in backyard with 2 sheds + a patio with a awning & Above Ground POOL with Deck. Roof & Heat pump installed in 2017. Located on a Cul-De-Sac
Location
State MD
County Cecil
Zoning R1
Rooms
Other Rooms Living Room, Dining Room, Primary Bedroom, Bedroom 2, Bedroom 3, Kitchen, Family Room, Great Room, Laundry, Storage Room, Full Bath, Half Bath
Basement Connecting Stairway, Outside Entrance, Daylight, Full, Full, Heated, Improved, Interior Access, Rear Entrance, Walkout Stairs, Windows
Interior
Interior Features Kitchen - Country, Kitchen - Table Space, Upgraded Countertops, Window Treatments, Wood Floors, Floor Plan - Open, Attic, Carpet, Ceiling Fan(s), Chair Railings, Crown Moldings, Dining Area, Wainscotting, Walk-in Closet(s)
Hot Water Electric
Heating Heat Pump(s), Other
Cooling Heat Pump(s)
Flooring Hardwood, Carpet, Laminate Plank
Fireplaces Number 2
Fireplaces Type Mantel(s), Free Standing, Insert, Other
Equipment Washer/Dryer Hookups Only, Dishwasher, Refrigerator, Stove, Washer, Dryer
Furnishings No
Fireplace Y
Window Features Bay/Bow,Casement,Double Hung,Double Pane,Insulated,Screens,Sliding,Vinyl Clad
Appliance Washer/Dryer Hookups Only, Dishwasher, Refrigerator, Stove, Washer, Dryer
Heat Source Electric
Laundry Has Laundry
Exterior
Exterior Feature Deck(s)
Garage Spaces 6.0
Fence Rear
Pool Above Ground
Waterfront N
Water Access N
Roof Type Architectural Shingle
Street Surface Black Top
Accessibility None
Porch Deck(s)
Road Frontage City/County
Total Parking Spaces 6
Garage N
Building
Lot Description Cul-de-sac, Front Yard, Interior, Landscaping, No Thru Street, Premium, Rear Yard, SideYard(s)
Story 3
Foundation Block
Sewer Public Sewer
Water Public
Architectural Style Split Level
Level or Stories 3
Additional Building Above Grade, Below Grade
Structure Type Dry Wall,Cathedral Ceilings
New Construction N
Schools
Elementary Schools Perryville
Middle Schools Perryville
High Schools Perryville
School District Cecil County Public Schools
Others
Pets Allowed Y
Senior Community No
Tax ID 0807030053
Ownership Fee Simple
SqFt Source Estimated
Acceptable Financing Cash, Conventional, FHA, USDA, VA
Horse Property N
Listing Terms Cash, Conventional, FHA, USDA, VA
Financing Cash,Conventional,FHA,USDA,VA
Special Listing Condition Standard
Pets Description Cats OK, Dogs OK
Read Less
Want to know what your home might be worth? Contact us for a FREE valuation!

Our team is ready to help you sell your home for the highest possible price ASAP

Bought with Andrea L Barker • Integrity Real Estate






