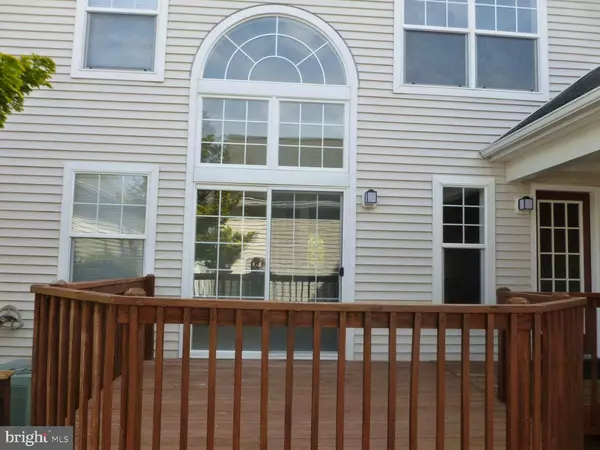$293,000
$283,000
3.5%For more information regarding the value of a property, please contact us for a free consultation.
1031 KENT GDN Lititz, PA 17543
3 Beds
2 Baths
1,680 SqFt
Key Details
Sold Price $293,000
Property Type Townhouse
Sub Type Interior Row/Townhouse
Listing Status Sold
Purchase Type For Sale
Square Footage 1,680 sqft
Price per Sqft $174
Subdivision Brighton
MLS Listing ID PALA182970
Sold Date 07/02/21
Style Contemporary
Bedrooms 3
Full Baths 2
HOA Fees $70/mo
HOA Y/N Y
Abv Grd Liv Area 1,680
Originating Board BRIGHT
Year Built 2000
Annual Tax Amount $3,884
Tax Year 2020
Lot Dimensions 0.00 x 0.00
Property Description
This three bedroom, two bath townhome is located in the heart of Manheim Township, Lancaster County. Perfectly situated with easy access to restaurants, shopping, and dining. A quick 3.5 mile drive will have you in historic downtown Lititz. A trip into downtown Lancaster is only 6.5 miles away and have you in the beating heart of Lancaster...with shopping, dining, galleries and so much more. Located in the planned community of Brighton, you will have shops, professional services, cooking school, dry cleaner, day spa/salon, dining, and a gallery within walking distance. The U Gro child care facility is also a short walk from the home. Great grocery stores, Starbucks, and Target are moments away, as is the UPMC Lititz Medical Center. This home features a large (14' x 12' 6") bedroom/family room on the main level, boasting a huge walk in closet. There is a full bath on the main floor. The nice sized dining room and kitchen both feature brand new luxury vinyl plank flooring. The spacious living room features floor to ceiling windows for ample natural light. The entire home has just been re-carpeted and almost all of the home has been freshly painted. With that new carpet and fresh paint aroma, you may be fooled into thinking you are walking into a brand new home! The second floor features a spacious (11' 9" x 16' 9") master bedroom with vaulted ceilings and large walk in closet. The master bath features a large double vanity, laundry facilities, and linen closet. The second bedroom upstairs measures 10' 9" x 12'. There is a covered breezeway in the rear of the home connecting the house to the oversized two car garage. The garage features a bump out storage area with sturdy shelving/work bench. There is also additional storage space in the attic above the garage, accessed using pull down stairs. There is a large deck in the rear of the home, along with a nice sized paver patio area. The yard is very private and features a few small landscaped beds. There is extensive additional storage space accessed via the crawlspace under the entire footprint of the home. The HOA fees cover weekly trash collection, snow removal (driveways/walkways/alley), and all common area maintenance and upkeep, including a playground area for the little ones. HOA fees are $210.00 quarterly. Taxes are relatively low for the area: Spring Tax (Municipal) $937.63 and the Fall Tax (School) $2,837.10. Home features efficient gas heat/hot water/range/dryer and all appliances are included. Brighton is a neighborhood with great community feel. The HOA committee is working on new and exciting planned community activities (Food Truck Night/Community Yard Sale, Etc...) So come check out this beautiful, well maintained, low maintenance townhome nestled in a very desirable location in the Lancaster area.
Location
State PA
County Lancaster
Area Manheim Twp (10539)
Zoning R-1
Direction East
Rooms
Other Rooms Living Room, Dining Room, Primary Bedroom, Bedroom 2, Bedroom 3, Kitchen, Loft, Primary Bathroom, Full Bath
Basement Other
Main Level Bedrooms 1
Interior
Interior Features Attic, Carpet, Ceiling Fan(s), Dining Area, Entry Level Bedroom, Formal/Separate Dining Room, Recessed Lighting, Walk-in Closet(s)
Hot Water Natural Gas
Heating Central
Cooling Central A/C
Flooring 3000+ PSI, Carpet, Ceramic Tile, Laminated
Equipment Built-In Microwave, Dishwasher, Disposal, Dryer - Gas, Humidifier, Refrigerator, Icemaker, Oven/Range - Gas, Washer, Water Heater
Fireplace N
Window Features Casement,Double Pane,Insulated,Screens,Vinyl Clad
Appliance Built-In Microwave, Dishwasher, Disposal, Dryer - Gas, Humidifier, Refrigerator, Icemaker, Oven/Range - Gas, Washer, Water Heater
Heat Source Natural Gas
Laundry Upper Floor
Exterior
Exterior Feature Breezeway, Deck(s), Porch(es), Patio(s)
Garage Garage Door Opener
Garage Spaces 2.0
Utilities Available Cable TV Available, Natural Gas Available, Phone Available, Electric Available, Water Available, Sewer Available
Waterfront N
Water Access N
View Other
Roof Type Architectural Shingle
Street Surface Black Top
Accessibility 2+ Access Exits
Porch Breezeway, Deck(s), Porch(es), Patio(s)
Road Frontage Boro/Township
Attached Garage 2
Total Parking Spaces 2
Garage Y
Building
Story 2
Foundation Crawl Space, Passive Radon Mitigation, Block
Sewer Public Sewer
Water Community
Architectural Style Contemporary
Level or Stories 2
Additional Building Above Grade, Below Grade
Structure Type 2 Story Ceilings,9'+ Ceilings,Dry Wall
New Construction N
Schools
Elementary Schools Reidenbaugh
Middle Schools Manheim Township
High Schools Manheim Township
School District Manheim Township
Others
Senior Community No
Tax ID 390-93570-0-0000
Ownership Other
Special Listing Condition Standard
Read Less
Want to know what your home might be worth? Contact us for a FREE valuation!

Our team is ready to help you sell your home for the highest possible price ASAP

Bought with Andrew J Leaman • Keller Williams Elite






