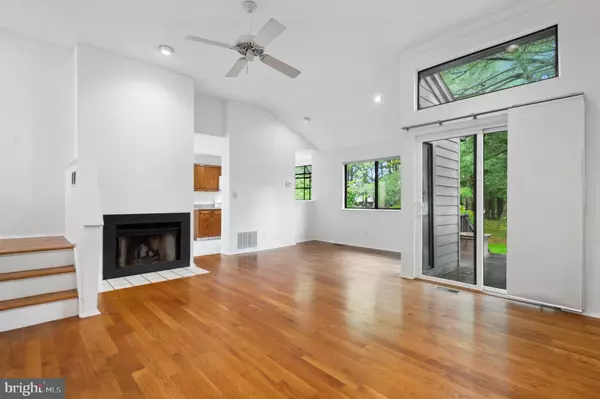$488,500
$430,000
13.6%For more information regarding the value of a property, please contact us for a free consultation.
135 SAYRE DR Princeton, NJ 08540
2 Beds
3 Baths
1,379 SqFt
Key Details
Sold Price $488,500
Property Type Townhouse
Sub Type Interior Row/Townhouse
Listing Status Sold
Purchase Type For Sale
Square Footage 1,379 sqft
Price per Sqft $354
Subdivision Princeton Landing
MLS Listing ID NJMX2002408
Sold Date 06/30/22
Style Contemporary
Bedrooms 2
Full Baths 2
Half Baths 1
HOA Fees $426/mo
HOA Y/N Y
Abv Grd Liv Area 1,379
Originating Board BRIGHT
Year Built 1986
Annual Tax Amount $9,519
Tax Year 2020
Lot Dimensions 0.00 x 0.00
Property Description
**Seller has requested final & best offers by 5pm Monday, May 16th. Fresh, modern & bright, this Sayre model townhome is located in the desirable Princeton Landing community. A free flowing and relaxed interior combines a touch of minimalism with contemporary aesthetic to suit any lifestyle. A freshly painted interior, newly upgraded electric panel and abundance of new windows are just some of the recent improvements to the home. Hardwood flooring spans the combination living/dining room accented with wood burning fireplace, vaulted ceilings. An eat in kitchen, overlooking your own private outdoor atrium area, includes crisp white appliances and new granite topped counters. On the upper level, an updated hall bath services the second bedroom which sits adjacent to the well proportioned primary suite with walk in closet, stall shower, double sink vanity and soaking tub. Escape to the finished lower level or your outdoor deck for some quiet enjoyment. Additional benefits to the community include the use of Historic Smith House for events & socials, tennis courts, two pools and the award winning WW/Plainsboro School District. Fantastic proximity to Princeton Jct Train Station, Penn Medicine Hospital, major commuter routes and downtown Princeton!
Location
State NJ
County Middlesex
Area Plainsboro Twp (21218)
Zoning PMUD
Rooms
Other Rooms Living Room, Dining Room, Primary Bedroom, Bedroom 2, Kitchen, Foyer
Basement Partially Finished
Interior
Interior Features Ceiling Fan(s), Combination Dining/Living, Floor Plan - Open, Kitchen - Eat-In, Primary Bath(s), Recessed Lighting, Soaking Tub, Stall Shower, Walk-in Closet(s), Wood Floors
Hot Water Natural Gas
Heating Forced Air
Cooling Central A/C
Flooring Carpet, Ceramic Tile, Hardwood
Fireplaces Number 1
Equipment Built-In Microwave, Built-In Range, Dishwasher, Dryer, Washer, Refrigerator
Fireplace Y
Appliance Built-In Microwave, Built-In Range, Dishwasher, Dryer, Washer, Refrigerator
Heat Source Natural Gas
Laundry Lower Floor
Exterior
Garage Garage - Front Entry
Garage Spaces 2.0
Amenities Available Tennis Courts, Swimming Pool, Community Center
Waterfront N
Water Access N
Roof Type Asphalt
Accessibility None
Attached Garage 2
Total Parking Spaces 2
Garage Y
Building
Story 2
Foundation Concrete Perimeter
Sewer Public Sewer
Water Public
Architectural Style Contemporary
Level or Stories 2
Additional Building Above Grade, Below Grade
New Construction N
Schools
Elementary Schools Millstone River
Middle Schools Grover Ms
High Schools W.W.P.H.S.-South Campus
School District West Windsor-Plainsboro Regional
Others
HOA Fee Include Common Area Maintenance,Lawn Maintenance,Pool(s),Recreation Facility,Snow Removal
Senior Community No
Tax ID 18-00401-00135
Ownership Condominium
Special Listing Condition Standard
Read Less
Want to know what your home might be worth? Contact us for a FREE valuation!

Our team is ready to help you sell your home for the highest possible price ASAP

Bought with Ivy Wen • BHHS Fox & Roach - Princeton






