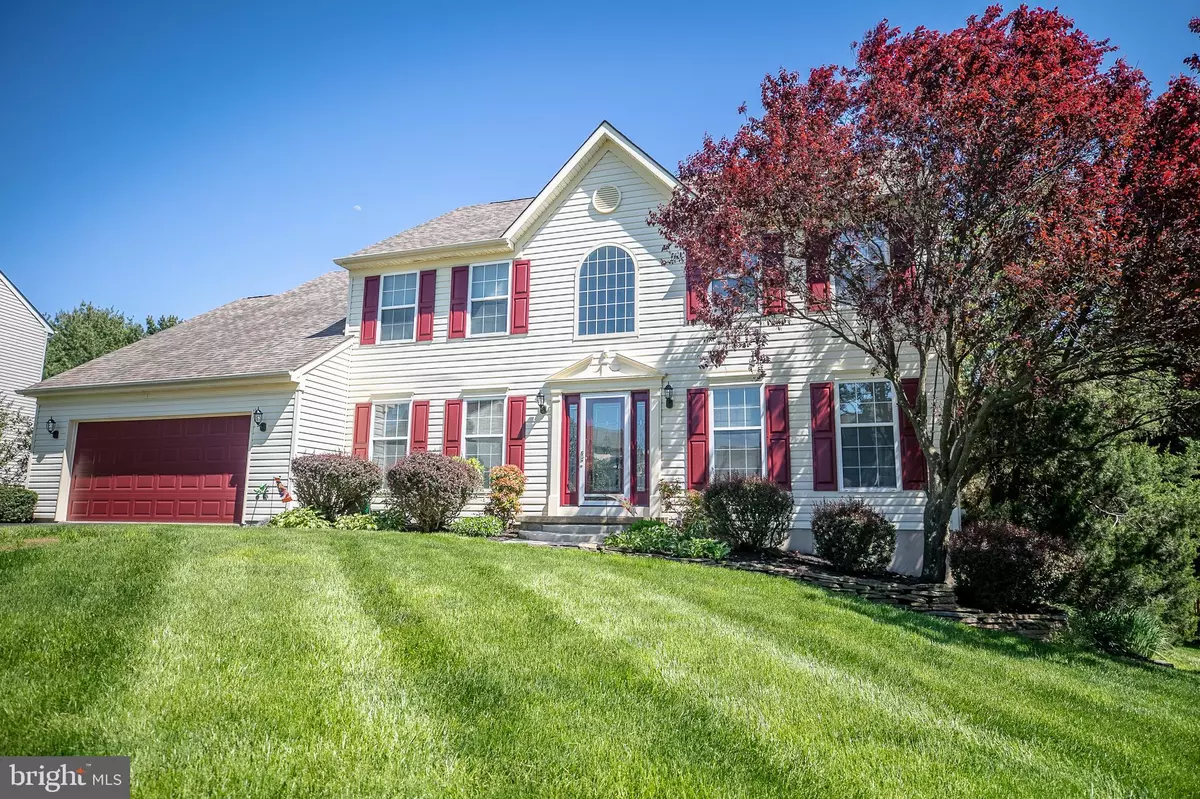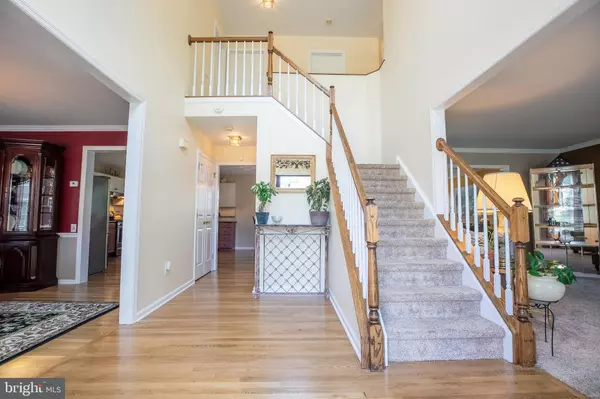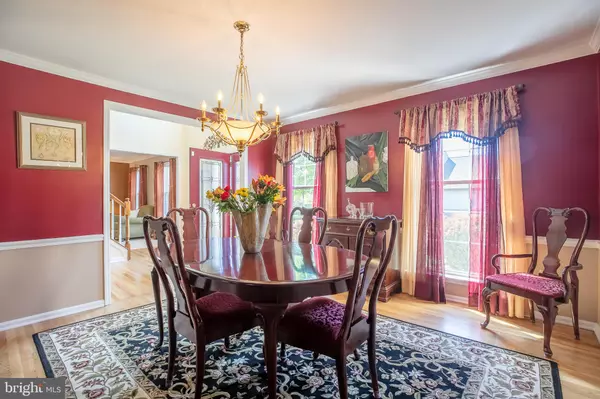$580,000
$579,900
For more information regarding the value of a property, please contact us for a free consultation.
323 NONANTUM DR Newark, DE 19711
4 Beds
3 Baths
3,850 SqFt
Key Details
Sold Price $580,000
Property Type Single Family Home
Sub Type Detached
Listing Status Sold
Purchase Type For Sale
Square Footage 3,850 sqft
Price per Sqft $150
Subdivision Nonantum Mills
MLS Listing ID DENC2023022
Sold Date 06/29/22
Style Reverse
Bedrooms 4
Full Baths 2
Half Baths 1
HOA Fees $5/ann
HOA Y/N Y
Abv Grd Liv Area 3,050
Originating Board BRIGHT
Year Built 1994
Annual Tax Amount $4,918
Tax Year 2021
Lot Size 0.280 Acres
Acres 0.28
Lot Dimensions 90.80 x 122.30
Property Description
You're gonna love this beautifully maintained and updated 4 bedroom, 2 1/2 bath Colonial in popular Nonantum Mills community. Upon entering you are greeted by a 2 story foyer with hardwood floors that extend into dining room and kitchen. Formal living & dining rooms flank entry foyer. The expansive eat in kitchen features Granite, tile backsplash, stainless steel appliances, island, gas range and overlooks family room with gas fireplace and vaulted ceiling. The family room accesses expansive composite deck that overlooks spacious rear yard. First floor den, powder room and laundry complete the main level. upstairs are 4 bedrooms plus 2 bath. The main bedroom suite offers vaulted ceiling, retreat, 2 walk in closets and vaulted en suite bath with Jacuzzi tub and updated separate shower. Three additional bedrooms and hall bath complete the 2nd floor. The finished walk out basement provides additional entertaining possibilities. Additional features include: New gas heat & C/A (2019), newer roof (2015). Located within the Newark City limits and within the 5 mile radius of Newark Charter School. Enjoy walking to the Newark Reservoir, or to Main Street to enjoy shopping and restaurants.
Location
State DE
County New Castle
Area Newark/Glasgow (30905)
Zoning NC10
Rooms
Other Rooms Living Room, Dining Room, Primary Bedroom, Bedroom 2, Bedroom 3, Bedroom 4, Kitchen, Family Room, Den, Exercise Room, Recreation Room
Basement Partially Finished, Walkout Level
Interior
Hot Water Natural Gas
Heating Forced Air
Cooling Central A/C
Fireplaces Number 1
Heat Source Natural Gas
Laundry Main Floor
Exterior
Garage Garage - Front Entry
Garage Spaces 2.0
Waterfront N
Water Access N
Accessibility None
Attached Garage 2
Total Parking Spaces 2
Garage Y
Building
Story 2
Foundation Concrete Perimeter
Sewer Public Sewer
Water Public
Architectural Style Reverse
Level or Stories 2
Additional Building Above Grade, Below Grade
New Construction N
Schools
Elementary Schools Downes
Middle Schools Shue-Medill
High Schools Newark
School District Christina
Others
Senior Community No
Tax ID 08-053.30-138
Ownership Fee Simple
SqFt Source Assessor
Special Listing Condition Standard
Read Less
Want to know what your home might be worth? Contact us for a FREE valuation!

Our team is ready to help you sell your home for the highest possible price ASAP

Bought with Yasmin Bowman • Tesla Realty Group, LLC






