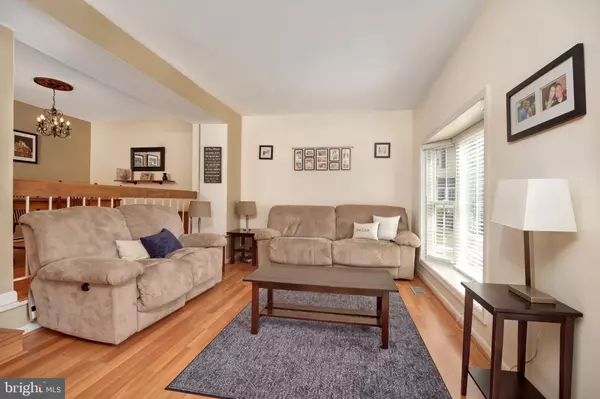$250,000
$250,000
For more information regarding the value of a property, please contact us for a free consultation.
250 CHALET CIR W Millersville, MD 21108
3 Beds
2 Baths
1,720 SqFt
Key Details
Sold Price $250,000
Property Type Condo
Sub Type Condo/Co-op
Listing Status Sold
Purchase Type For Sale
Square Footage 1,720 sqft
Price per Sqft $145
Subdivision Village Of Olde Mill
MLS Listing ID MDAA429042
Sold Date 04/17/20
Style Colonial
Bedrooms 3
Full Baths 1
Half Baths 1
Condo Fees $198/mo
HOA Y/N N
Abv Grd Liv Area 1,280
Originating Board BRIGHT
Year Built 1977
Annual Tax Amount $2,412
Tax Year 2019
Property Description
Welcome home! The pride of ownership shines in this wonderful end unit townhouse conveniently situated between Annapolis and Baltimore in sought-after Millersville. Featuring a brand new roof, gutters, downspouts, and hot water heater, there's nothing left for you to do but move in. The upgraded blown-in insulation keeps you warm in the winter, cool in the summer, and the bills low all season! Oversized kitchen boasts tons of cabinetry, lots of countertop space and gorgeous stainless steel appliances. Step out onto the deck to enjoy your morning coffee or evening libations. Separate dining area with seating for even the largest of gatherings. The upstairs sparkles with brand new carpeting in each of the 3 bedrooms. Master bedroom offers an expansive walk-in closet and plenty of space for your dressers. Invite your guests into the large basement featuring tall ceilings and an inviting fireplace, making it the perfect space to entertain. Community amenities are some of the best in the area. Association covers your roof, lawn maintenance, water/sewer bills. parking areas and sidewalks. That's right, no water bills here! The affordability of this home is unbeatable - don't wait until it's gone - schedule a tour now!
Location
State MD
County Anne Arundel
Zoning R15
Rooms
Basement Daylight, Partial, Fully Finished
Interior
Interior Features Breakfast Area, Carpet, Ceiling Fan(s), Combination Dining/Living, Dining Area, Family Room Off Kitchen, Floor Plan - Traditional, Kitchen - Eat-In, Kitchen - Table Space, Walk-in Closet(s), Wood Floors
Hot Water Electric
Heating Central, Forced Air
Cooling Central A/C
Flooring Carpet, Vinyl, Wood
Fireplaces Number 1
Fireplaces Type Wood
Equipment Built-In Microwave, Built-In Range, Dishwasher, Disposal, Dryer, Exhaust Fan, Oven/Range - Electric, Refrigerator, Stainless Steel Appliances, Washer, Water Heater
Fireplace Y
Window Features Double Pane
Appliance Built-In Microwave, Built-In Range, Dishwasher, Disposal, Dryer, Exhaust Fan, Oven/Range - Electric, Refrigerator, Stainless Steel Appliances, Washer, Water Heater
Heat Source Electric
Laundry Dryer In Unit, Washer In Unit
Exterior
Exterior Feature Deck(s)
Fence Fully, Rear, Wood
Amenities Available Common Grounds
Waterfront N
Water Access N
Roof Type Shingle
Accessibility None
Porch Deck(s)
Garage N
Building
Lot Description Backs - Open Common Area, Corner
Story 3+
Sewer Public Sewer
Water Public
Architectural Style Colonial
Level or Stories 3+
Additional Building Above Grade, Below Grade
New Construction N
Schools
Elementary Schools Rippling Woods
Middle Schools Old Mill M North
High Schools Old Mill
School District Anne Arundel County Public Schools
Others
HOA Fee Include All Ground Fee,Common Area Maintenance,Insurance,Lawn Care Front,Lawn Care Rear,Lawn Care Side,Lawn Maintenance,Management,Reserve Funds,Road Maintenance,Sewer,Snow Removal,Water
Senior Community No
Tax ID 020389890011578
Ownership Condominium
Acceptable Financing Cash, Conventional, FHA
Listing Terms Cash, Conventional, FHA
Financing Cash,Conventional,FHA
Special Listing Condition Standard
Read Less
Want to know what your home might be worth? Contact us for a FREE valuation!

Our team is ready to help you sell your home for the highest possible price ASAP

Bought with Katharine R Christofides • CENTURY 21 New Millennium






