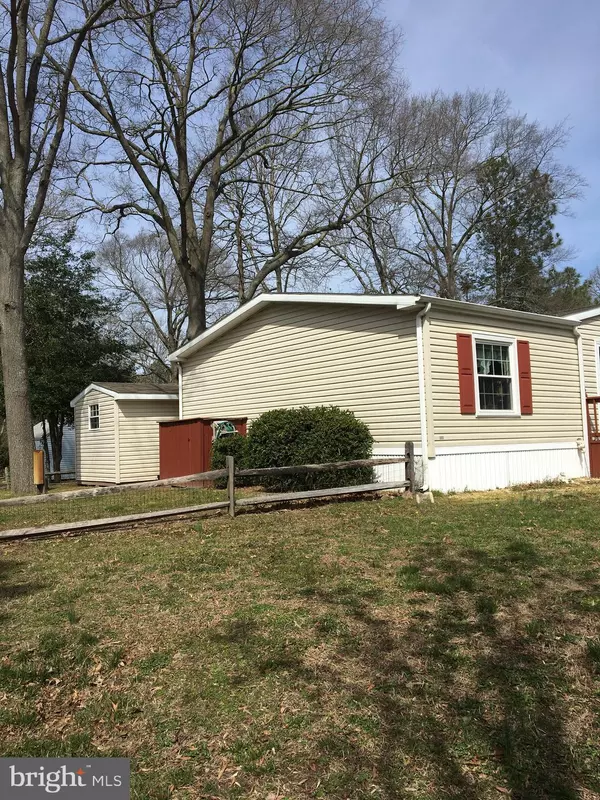$49,000
$49,000
For more information regarding the value of a property, please contact us for a free consultation.
34458 HIGH TIDE DRIVE #48273 Millsboro, DE 19966
2 Beds
2 Baths
1,428 SqFt
Key Details
Sold Price $49,000
Property Type Manufactured Home
Sub Type Manufactured
Listing Status Sold
Purchase Type For Sale
Square Footage 1,428 sqft
Price per Sqft $34
Subdivision Potnets Creekside
MLS Listing ID DESU158264
Sold Date 06/30/20
Style Other
Bedrooms 2
Full Baths 2
HOA Y/N N
Abv Grd Liv Area 1,428
Originating Board BRIGHT
Land Lease Amount 9300.0
Land Lease Frequency Annually
Year Built 1999
Annual Tax Amount $374
Tax Year 2019
Lot Size 280.340 Acres
Acres 280.34
Lot Dimensions 0.00 x 0.00
Property Description
New listing! This great home is Situated on a spacious corner treed lot, with partial fencing, storage shed, paved drive, front and rear decks, open floor plan AND a bonus room/office that could be used as a 3rd bedroom, Split bedrooms 2 full baths, and a laundry room. Ground rent is $9300 annually. amenities include play ground, swimming pool crabbing pier. Use of the private beach in nearby Pot Nets community. The list goes on.
Location
State DE
County Sussex
Area Indian River Hundred (31008)
Zoning 1999 142
Rooms
Other Rooms Dining Room, Kitchen, Utility Room, Bonus Room
Main Level Bedrooms 2
Interior
Interior Features Carpet, Ceiling Fan(s), Combination Dining/Living, Combination Kitchen/Dining, Combination Kitchen/Living, Floor Plan - Open, Kitchen - Island, Skylight(s), Walk-in Closet(s), Window Treatments
Heating Forced Air
Cooling None
Flooring Carpet, Vinyl
Equipment Built-In Microwave, Dishwasher, Disposal, Dryer, Oven/Range - Gas, Refrigerator, Washer, Water Heater
Furnishings No
Fireplace N
Window Features Screens
Appliance Built-In Microwave, Dishwasher, Disposal, Dryer, Oven/Range - Gas, Refrigerator, Washer, Water Heater
Heat Source Propane - Leased
Laundry Dryer In Unit, Washer In Unit
Exterior
Fence Partially
Utilities Available Cable TV, Electric Available, Phone, Propane, Sewer Available
Waterfront N
Water Access N
Roof Type Shingle
Accessibility None
Road Frontage Private
Parking Type Driveway, Off Street
Garage N
Building
Story 1
Foundation Crawl Space
Sewer Public Sewer
Water Public
Architectural Style Other
Level or Stories 1
Additional Building Above Grade, Below Grade
Structure Type Dry Wall,Cathedral Ceilings
New Construction N
Schools
School District Indian River
Others
Pets Allowed Y
Senior Community No
Tax ID 234-24.00-37.00-48273
Ownership Land Lease
SqFt Source Assessor
Acceptable Financing Cash
Listing Terms Cash
Financing Cash
Special Listing Condition Standard
Pets Description Cats OK, Dogs OK
Read Less
Want to know what your home might be worth? Contact us for a FREE valuation!

Our team is ready to help you sell your home for the highest possible price ASAP

Bought with Paula L Pistoia-Waddington • Keller Williams Realty Central-Delaware






