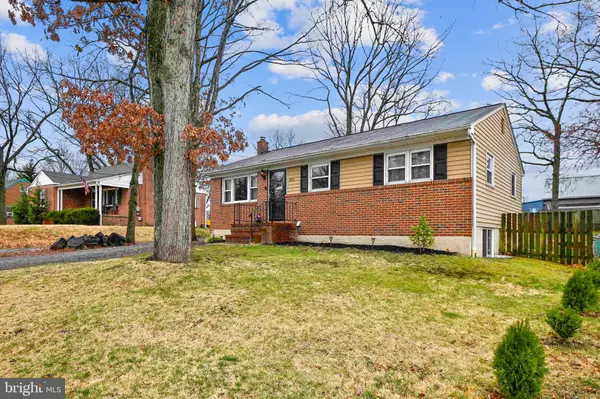$385,000
$380,000
1.3%For more information regarding the value of a property, please contact us for a free consultation.
322 STIEMLY AVE Glen Burnie, MD 21060
4 Beds
2 Baths
1,827 SqFt
Key Details
Sold Price $385,000
Property Type Single Family Home
Sub Type Detached
Listing Status Sold
Purchase Type For Sale
Square Footage 1,827 sqft
Price per Sqft $210
Subdivision East Glen Burnie
MLS Listing ID MDAA2027410
Sold Date 04/29/22
Style Ranch/Rambler
Bedrooms 4
Full Baths 2
HOA Y/N N
Abv Grd Liv Area 988
Originating Board BRIGHT
Year Built 1965
Annual Tax Amount $3,014
Tax Year 2021
Lot Size 9,074 Sqft
Acres 0.21
Property Description
OFFER DEADLINE IS MONDAY MARCH 28 AT NOON. Check out this Nicely Updated Two-Level Brick Rancher! Over 1800 Sq. Ft with Tons of Natural Daylight and Freshly Painted Interior. The Main Level has Beautiful Hardwood Flooring, Spacious Living and Dining Rooms plus Three Bedrooms and Updated Full Bath. The Kitchen has Granite Counters, White Cabinets, SS Appliances, a Stylish Backsplash and Table or Island Space. The Fully Finished Lower-Level Offers Entertaining Space with Family Room, Work-out Area, Office/Flex Space, Laundry, PLUS an Additional Bedroom/Primary Suite with Walk-in Closet and an Amazing Bathroom with Custom Tile Shower, Built-in Bench, Glass Surround and Rain Shower for the Ultimate Spa-like Experience! The Backyard Outdoor Space offers Privacy with an Expanded Deck, Fully Fenced Yard and Fire Pit. You'll Love the Detached Over-sized Two Car Garage, Private Driveway with Plenty of Parking. This Home is Move-In Ready. Conveniently Located to Commuter Routes, Shopping and Dining.
Location
State MD
County Anne Arundel
Zoning R5
Rooms
Other Rooms Living Room, Dining Room, Primary Bedroom, Bedroom 2, Bedroom 3, Bedroom 4, Kitchen, Family Room, Laundry, Utility Room, Primary Bathroom, Full Bath
Basement Other
Main Level Bedrooms 3
Interior
Interior Features Ceiling Fan(s), Entry Level Bedroom, Kitchen - Table Space, Walk-in Closet(s), Wood Floors
Hot Water Electric
Heating Forced Air
Cooling Central A/C
Flooring Hardwood, Carpet, Ceramic Tile
Equipment Dishwasher, Disposal, Exhaust Fan, Icemaker, Microwave, Oven/Range - Electric, Refrigerator, Stainless Steel Appliances
Window Features Screens
Appliance Dishwasher, Disposal, Exhaust Fan, Icemaker, Microwave, Oven/Range - Electric, Refrigerator, Stainless Steel Appliances
Heat Source Electric
Laundry Lower Floor
Exterior
Exterior Feature Deck(s)
Garage Garage Door Opener
Garage Spaces 7.0
Fence Rear
Waterfront N
Water Access N
Roof Type Asphalt
Accessibility Other
Porch Deck(s)
Parking Type Detached Garage, Driveway
Total Parking Spaces 7
Garage Y
Building
Story 2
Foundation Concrete Perimeter
Sewer Public Sewer
Water Public
Architectural Style Ranch/Rambler
Level or Stories 2
Additional Building Above Grade, Below Grade
New Construction N
Schools
School District Anne Arundel County Public Schools
Others
Senior Community No
Tax ID 020523014018175
Ownership Fee Simple
SqFt Source Assessor
Special Listing Condition Standard
Read Less
Want to know what your home might be worth? Contact us for a FREE valuation!

Our team is ready to help you sell your home for the highest possible price ASAP

Bought with Esther L. Mauk • Taylor Properties






