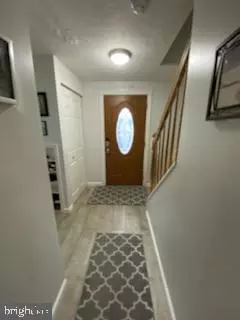$352,000
$339,900
3.6%For more information regarding the value of a property, please contact us for a free consultation.
14 WILLET CT Sicklerville, NJ 08081
5 Beds
3 Baths
2,228 SqFt
Key Details
Sold Price $352,000
Property Type Single Family Home
Sub Type Detached
Listing Status Sold
Purchase Type For Sale
Square Footage 2,228 sqft
Price per Sqft $157
Subdivision Country Aire
MLS Listing ID NJCD418600
Sold Date 06/29/21
Style Colonial
Bedrooms 5
Full Baths 2
Half Baths 1
HOA Y/N N
Abv Grd Liv Area 2,228
Originating Board BRIGHT
Year Built 1978
Annual Tax Amount $8,936
Tax Year 2020
Lot Dimensions 50.00 x 152.00
Property Description
Beautiful, newly renovated home is on a cul-de-sac on a half acre wooded lot in a family oriented development close to schools. This 5 bedroom 2.5 half boasts a large living and dining room combo, half bath, upgraded kitchen in 2017, family room, newly added Florida room in 2017, upgraded electrical system to 150 Amp in 2017, two additional bedrooms added above the garage in 2017, replaced AC and Heating units in 2016. The exterior of the home has a fenced in yard, a large inground pool, pool liner and pump/filter replaced in 2018 as well as an extended deck with a pool house with a half bath. Truly a dream home for any family! Inside pics to come soon!
Location
State NJ
County Camden
Area Gloucester Twp (20415)
Zoning RES
Direction South
Rooms
Other Rooms Living Room, Dining Room, Primary Bedroom, Bedroom 2, Bedroom 3, Bedroom 4, Bedroom 5, Kitchen, Family Room, Sun/Florida Room
Basement Partially Finished
Interior
Interior Features Attic, Breakfast Area, Carpet, Ceiling Fan(s), Combination Dining/Living, Dining Area, Family Room Off Kitchen, Floor Plan - Traditional, Formal/Separate Dining Room, Kitchen - Eat-In, Primary Bath(s), Stall Shower, Tub Shower, Upgraded Countertops, Wainscotting, Walk-in Closet(s)
Hot Water Natural Gas
Heating Forced Air
Cooling Central A/C
Flooring Carpet, Laminated, Tile/Brick
Equipment Built-In Microwave, Dryer, Stove
Appliance Built-In Microwave, Dryer, Stove
Heat Source Natural Gas
Laundry Basement
Exterior
Garage Garage - Front Entry
Garage Spaces 3.0
Fence Chain Link
Pool In Ground, Vinyl
Utilities Available Cable TV Available, Electric Available, Natural Gas Available
Waterfront N
Water Access N
Roof Type Shingle
Accessibility None
Attached Garage 1
Total Parking Spaces 3
Garage Y
Building
Lot Description Backs to Trees, Cul-de-sac, Sloping
Story 2
Foundation Block
Sewer Public Sewer
Water Public
Architectural Style Colonial
Level or Stories 2
Additional Building Above Grade, Below Grade
New Construction N
Schools
High Schools Timber Creek
School District Black Horse Pike Regional Schools
Others
Senior Community No
Tax ID 15-16703-00033
Ownership Fee Simple
SqFt Source Assessor
Security Features Smoke Detector
Acceptable Financing Conventional
Listing Terms Conventional
Financing Conventional
Special Listing Condition Standard
Read Less
Want to know what your home might be worth? Contact us for a FREE valuation!

Our team is ready to help you sell your home for the highest possible price ASAP

Bought with Christopher M McKenty • HomeSmart First Advantage Realty






