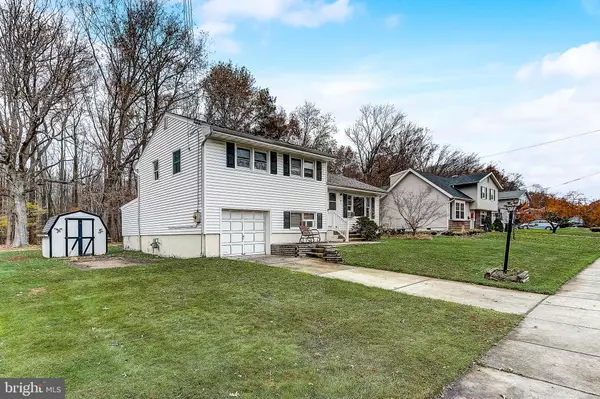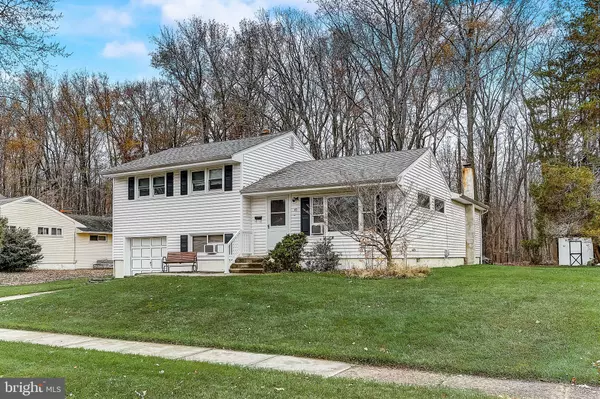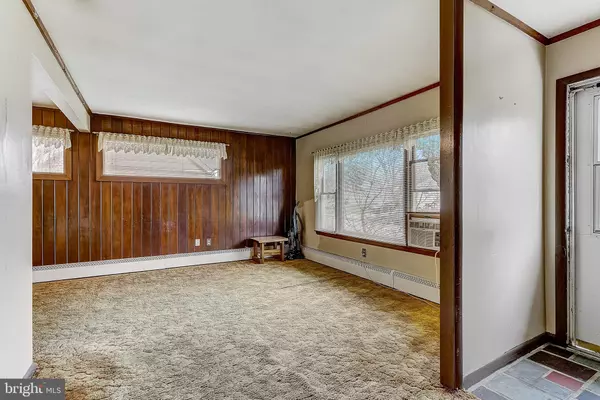$225,000
$239,900
6.2%For more information regarding the value of a property, please contact us for a free consultation.
40 WINDING WAY Gibbsboro, NJ 08026
3 Beds
3 Baths
1,882 SqFt
Key Details
Sold Price $225,000
Property Type Single Family Home
Sub Type Detached
Listing Status Sold
Purchase Type For Sale
Square Footage 1,882 sqft
Price per Sqft $119
Subdivision Cameo Village
MLS Listing ID NJCD2011442
Sold Date 12/17/21
Style Split Level
Bedrooms 3
Full Baths 1
Half Baths 2
HOA Y/N N
Abv Grd Liv Area 1,882
Originating Board BRIGHT
Year Built 1960
Annual Tax Amount $8,343
Tax Year 2021
Lot Size 10,660 Sqft
Acres 0.24
Lot Dimensions 82.00 x 130.00
Property Description
Looking for an investment/renovation home, the search ends here! Welcome Home to this Split Level with 3 Bed 1 Full and 2 Half Baths in the desirable Cameo Village section of Gibbsboro! Big ticket items already done. New Roof 2019. New Furnace 2019. Wood Deck Installed in 2013. Main level offers living room, dining room, kitchen, large family room addition with a wood-burning stove with brick hearth and half bath with sliding door access to the deck. Upper level has 3 generous bedrooms, a full bath and original hardwood flooring under all the carpet. Second family room on the lower level which could easily be converted into a 4th bedroom. Laundry room addition, half bath and one car garage with extended addition in the rear. This home backs up to woods for additional privacy. Highly rated school system Eastern Regional High School and Gibbsboro Elementary. Local bike and walking paths throughout the town. Book your tour today before it's gone!
Location
State NJ
County Camden
Area Gibbsboro Boro (20413)
Zoning RES
Rooms
Other Rooms Living Room, Bedroom 2, Bedroom 3, Kitchen, Family Room, Bedroom 1, Laundry, Bonus Room
Basement Partial
Interior
Interior Features Dining Area, Wood Stove
Hot Water Natural Gas
Heating Baseboard - Hot Water, Wood Burn Stove
Cooling Wall Unit, Window Unit(s)
Flooring Carpet, Solid Hardwood
Fireplaces Number 1
Fireplaces Type Brick, Wood
Equipment Dishwasher, Dryer, Refrigerator, Stove, Washer, Disposal
Fireplace Y
Appliance Dishwasher, Dryer, Refrigerator, Stove, Washer, Disposal
Heat Source Natural Gas
Laundry Lower Floor
Exterior
Exterior Feature Deck(s)
Garage Garage - Front Entry, Additional Storage Area
Garage Spaces 1.0
Water Access N
View Trees/Woods
Accessibility None
Porch Deck(s)
Attached Garage 1
Total Parking Spaces 1
Garage Y
Building
Lot Description Backs to Trees
Story 3
Foundation Block
Sewer Public Sewer
Water Public
Architectural Style Split Level
Level or Stories 3
Additional Building Above Grade, Below Grade
New Construction N
Schools
Elementary Schools Gibbsboro
Middle Schools Gibbsboro
High Schools Eastern H.S.
School District Gibbsboro Public Schools
Others
Senior Community No
Tax ID 13-00108-00015
Ownership Fee Simple
SqFt Source Assessor
Acceptable Financing Cash, Conventional, FHA, VA
Listing Terms Cash, Conventional, FHA, VA
Financing Cash,Conventional,FHA,VA
Special Listing Condition Standard
Read Less
Want to know what your home might be worth? Contact us for a FREE valuation!

Our team is ready to help you sell your home for the highest possible price ASAP

Bought with Joanne M Mortimer • McHugh Realty






