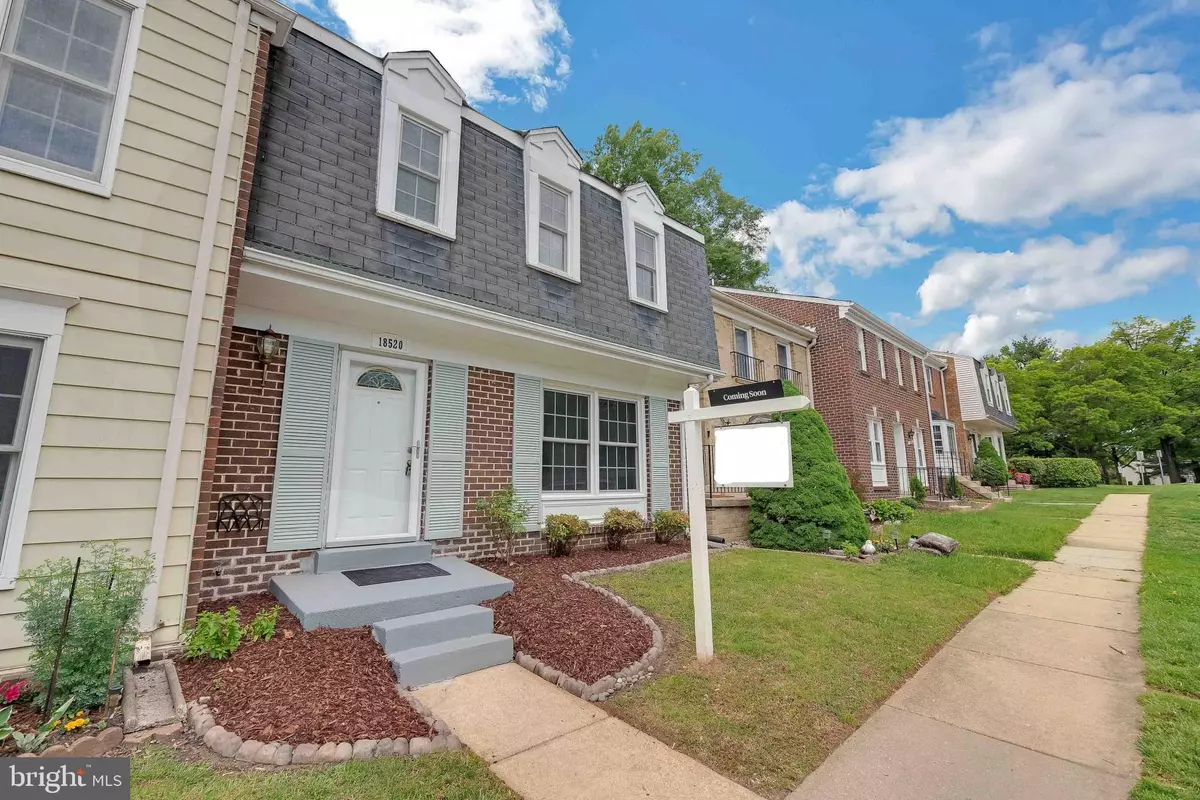$371,000
$349,990
6.0%For more information regarding the value of a property, please contact us for a free consultation.
18520 GRACKLE WAY Gaithersburg, MD 20879
3 Beds
4 Baths
2,034 SqFt
Key Details
Sold Price $371,000
Property Type Townhouse
Sub Type Interior Row/Townhouse
Listing Status Sold
Purchase Type For Sale
Square Footage 2,034 sqft
Price per Sqft $182
Subdivision Quail Valley
MLS Listing ID MDMC758154
Sold Date 06/25/21
Style Colonial
Bedrooms 3
Full Baths 3
Half Baths 1
HOA Fees $89/mo
HOA Y/N Y
Abv Grd Liv Area 1,334
Originating Board BRIGHT
Year Built 1974
Annual Tax Amount $2,937
Tax Year 2021
Lot Size 2,001 Sqft
Acres 0.05
Property Description
Welcome to 18520 Grackle Way in the Quail Valley Community. This 3 Bedroom, 3.5 Bath townhome is sun-lit, spacious and move-in ready! Stretching across 2,034 SF on three levels, this home comes ready to Entertain with 2 Labeled Parking Spaces, Plenty of Additional Street Guest Parking, a Large Flat Fenced Backyard, and Main Level Powder Room. The Kitchen is equipped with Tile Flooring, Built-ins, Pantry Closet, Range Hood, New Backsplash and Refinished Cabinets. Other features include: Neutral Paint Colors, Crown Molding, Newer Light Fixtures, Bathroom Shower and Tub, Newer Carpet (2020), Newer HVAC (2016), Sliding Glass Patio Door (2019), Large Bedrooms, Custom Closet System Shelves, Large Basement Storage/Utility Room, a Full Bathroom in the Basement, and Bonus Den. Walk to Local Parks, Tot Lots, Community Pool and Lakes. Close to Montgomery Village Grocery, Restaurants and Shops, Bus Stops, I-270 & Shady Grove Metro
Location
State MD
County Montgomery
Zoning R60
Rooms
Basement Other, Connecting Stairway, Fully Finished, Heated, Shelving
Interior
Interior Features Attic, Breakfast Area, Built-Ins, Carpet, Combination Kitchen/Dining, Combination Dining/Living, Crown Moldings, Pantry, Tub Shower, Window Treatments, Wood Floors
Hot Water Electric
Heating Heat Pump(s)
Cooling Other
Flooring Carpet, Ceramic Tile, Hardwood
Equipment Built-In Microwave, Built-In Range, Dishwasher, Dryer, Oven/Range - Electric, Range Hood, Refrigerator, Stove, Washer, Water Heater
Appliance Built-In Microwave, Built-In Range, Dishwasher, Dryer, Oven/Range - Electric, Range Hood, Refrigerator, Stove, Washer, Water Heater
Heat Source Electric
Exterior
Parking On Site 2
Amenities Available Common Grounds, Community Center, Pool - Outdoor, Tennis Courts, Tot Lots/Playground
Water Access N
Accessibility None
Garage N
Building
Story 3
Sewer Public Sewer
Water Public
Architectural Style Colonial
Level or Stories 3
Additional Building Above Grade, Below Grade
New Construction N
Schools
School District Montgomery County Public Schools
Others
HOA Fee Include Pool(s),Trash,Road Maintenance
Senior Community No
Tax ID 160901473332
Ownership Fee Simple
SqFt Source Assessor
Special Listing Condition Standard
Read Less
Want to know what your home might be worth? Contact us for a FREE valuation!

Our team is ready to help you sell your home for the highest possible price ASAP

Bought with Thiago Freitas • Samson Properties





