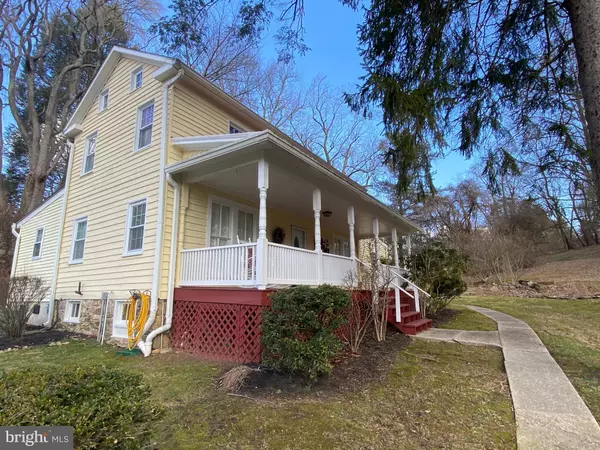$387,000
$387,000
For more information regarding the value of a property, please contact us for a free consultation.
2519 CHESTNUT HILL RD Forest Hill, MD 21050
3 Beds
3 Baths
1,760 SqFt
Key Details
Sold Price $387,000
Property Type Single Family Home
Sub Type Detached
Listing Status Sold
Purchase Type For Sale
Square Footage 1,760 sqft
Price per Sqft $219
Subdivision None Available
MLS Listing ID MDHR243458
Sold Date 06/22/20
Style Colonial
Bedrooms 3
Full Baths 2
Half Baths 1
HOA Y/N N
Abv Grd Liv Area 1,760
Originating Board BRIGHT
Year Built 1920
Annual Tax Amount $2,505
Tax Year 2020
Lot Size 2.770 Acres
Acres 2.77
Property Description
Check out 3D Virtual Tour https://www.zillow.com/view-3d-home/aebb173f-e3f9-498f-aec5-5cb2cdea6a64?setAttribution=mls ------ Rare opportunity! Situated on almost 3 acres this classic colonial style farmhouse is an awe inspiring mix of old and new. Wide planked pine hardwood floors, exposed beamed ceilings, built-ins, plantation shutters, vaulted ceilings, skylights, and tons of trim detail. Kitchen with cottage style bead board cabinets, and stainless appliances. Laundry / walk-in pantry situated right off kitchen. Family room with wood burning fireplace and a wood planked feature wall. Main level master suite with large walk in closet. Master ensuite was renovated keeping modern and timeless design at the forefront with octagon tile floors, furniture style vanity, claw foot tub, built-in cabinet, and more wainscoting detail. Upper level bedrooms with exposed wood beams and ship lap ceilings. Large plantation style front porch with wood planked ceiling overlooks park like setting and neighboring farmland. Side screened in porch leads to a stone paver patio with stone sitting walls. Newer (built in 2018) 25x35 detached 3.5 car garage with metal roof and cupola. Original 3 story wood and stone barn on property with slate roof and electric is the perfect space for so many hobbies. Circular driveway wraps around barn. Exterior painted and porch 2018. Replacement windows. This home brings modern elements along with comfort and charm and will fulfill one lucky buyer's dreams of owning a farmhouse in the countryside!!
Location
State MD
County Harford
Zoning AG
Rooms
Other Rooms Living Room, Dining Room, Primary Bedroom, Bedroom 2, Bedroom 3, Kitchen, Laundry, Screened Porch
Basement Other, Unfinished, Sump Pump
Main Level Bedrooms 1
Interior
Interior Features Breakfast Area, Built-Ins, Ceiling Fan(s), Crown Moldings, Dining Area, Entry Level Bedroom, Exposed Beams, Formal/Separate Dining Room, Kitchen - Eat-In, Kitchen - Table Space, Primary Bath(s), Pantry, Skylight(s), Soaking Tub, Tub Shower, Walk-in Closet(s), Window Treatments, Wood Floors
Hot Water Electric
Heating Forced Air
Cooling Central A/C, Ceiling Fan(s)
Flooring Hardwood, Tile/Brick
Fireplaces Number 1
Fireplaces Type Wood
Equipment Built-In Microwave, Dishwasher, Stove, Refrigerator, Washer, Dryer
Fireplace Y
Appliance Built-In Microwave, Dishwasher, Stove, Refrigerator, Washer, Dryer
Heat Source Oil
Laundry Main Floor
Exterior
Exterior Feature Patio(s), Screened, Porch(es)
Parking Features Garage - Front Entry, Garage Door Opener
Garage Spaces 3.0
Water Access N
Roof Type Asphalt,Metal,Slate
Accessibility Other
Porch Patio(s), Screened, Porch(es)
Total Parking Spaces 3
Garage Y
Building
Lot Description Backs to Trees, Landscaping, Private
Story 3
Sewer Private Sewer
Water Well
Architectural Style Colonial
Level or Stories 3
Additional Building Above Grade, Below Grade
Structure Type Beamed Ceilings,9'+ Ceilings,Wood Ceilings,Vaulted Ceilings
New Construction N
Schools
School District Harford County Public Schools
Others
Senior Community No
Tax ID 1303171477
Ownership Fee Simple
SqFt Source Assessor
Special Listing Condition Standard
Read Less
Want to know what your home might be worth? Contact us for a FREE valuation!

Our team is ready to help you sell your home for the highest possible price ASAP

Bought with Barbara W Sullivan • Cummings & Co. Realtors






