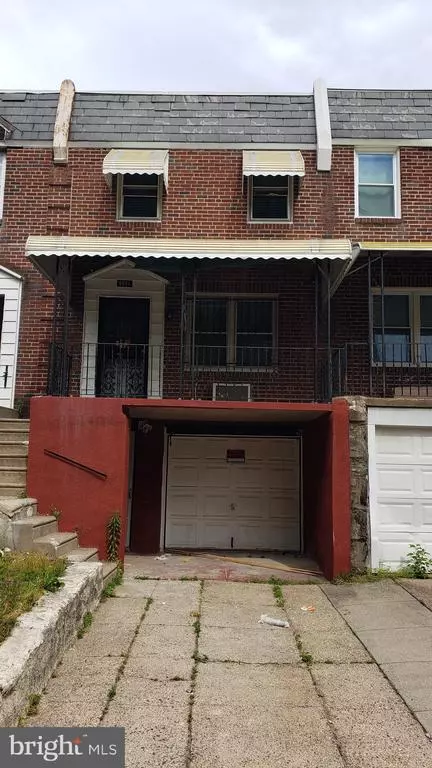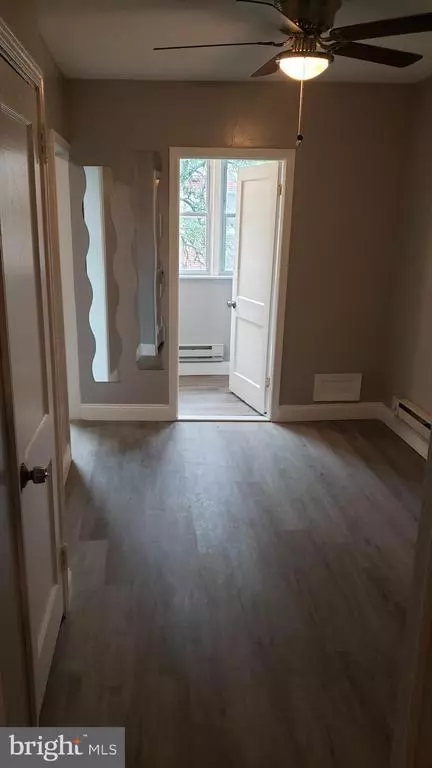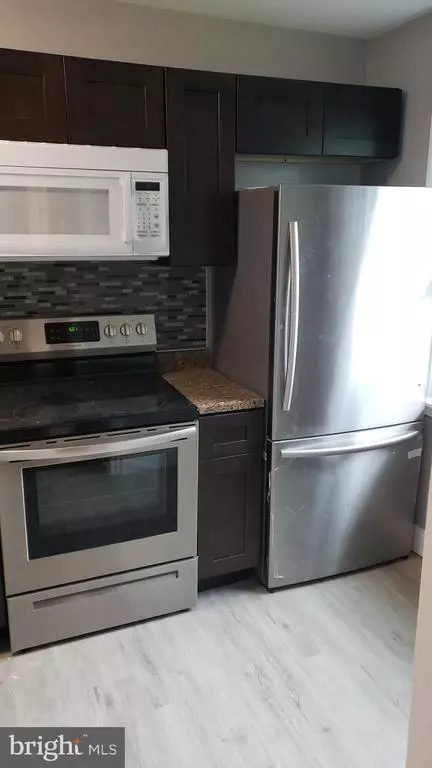$210,000
$239,900
12.5%For more information regarding the value of a property, please contact us for a free consultation.
5931 N WARNOCK ST Philadelphia, PA 19141
1,170 SqFt
Key Details
Sold Price $210,000
Property Type Multi-Family
Sub Type Interior Row/Townhouse
Listing Status Sold
Purchase Type For Sale
Square Footage 1,170 sqft
Price per Sqft $179
Subdivision Fern Rock
MLS Listing ID PAPH1005680
Sold Date 08/30/21
Style Bi-level
HOA Y/N N
Abv Grd Liv Area 1,170
Originating Board BRIGHT
Year Built 1940
Annual Tax Amount $1,393
Tax Year 2021
Lot Size 1,365 Sqft
Acres 0.03
Lot Dimensions 16.25 x 84.01
Property Description
Fully rehabbed, legally zoned duplex ready for the right landlord. One unit features a bi-level unit, a garage and driveway, both units have new stainless steel appliances, ceiling fans and electric baseboard heaters, there is a fenced in rear yard , Walking distance to Fern Rock transportation center, Salus University, CCP and Broad street, restaurants, supermarkets, public transportain, etc. The location is ideal for tenants that work in Center City or in the suburbs. Rent out both or stay in one unit and live for free.
Location
State PA
County Philadelphia
Area 19141 (19141)
Zoning RSA5
Rooms
Basement Full
Interior
Hot Water Multi-tank, Electric
Heating Baseboard - Electric
Cooling None
Equipment Oven/Range - Electric, Refrigerator, Stainless Steel Appliances
Fireplace N
Appliance Oven/Range - Electric, Refrigerator, Stainless Steel Appliances
Heat Source Electric
Exterior
Parking Features Basement Garage
Garage Spaces 2.0
Utilities Available Electric Available, Cable TV Available, Sewer Available, Water Available
Water Access N
Accessibility None
Attached Garage 1
Total Parking Spaces 2
Garage Y
Building
Sewer No Septic System
Water Public
Architectural Style Bi-level
Additional Building Above Grade, Below Grade
New Construction N
Schools
School District The School District Of Philadelphia
Others
Tax ID 492205000
Ownership Fee Simple
SqFt Source Assessor
Acceptable Financing Cash, Conventional, FHA
Listing Terms Cash, Conventional, FHA
Financing Cash,Conventional,FHA
Special Listing Condition Standard
Read Less
Want to know what your home might be worth? Contact us for a FREE valuation!

Our team is ready to help you sell your home for the highest possible price ASAP

Bought with Jessica Vazquez • Keller Williams Real Estate Tri-County





