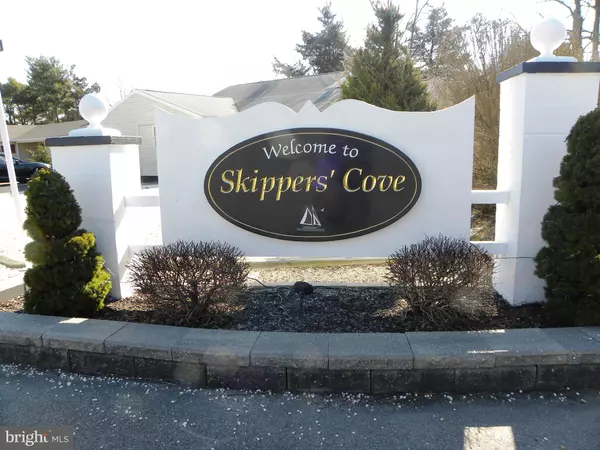$224,900
$224,900
For more information regarding the value of a property, please contact us for a free consultation.
20 HAWKINS WAY Waretown, NJ 08758
3 Beds
1 Bath
1,306 SqFt
Key Details
Sold Price $224,900
Property Type Single Family Home
Sub Type Detached
Listing Status Sold
Purchase Type For Sale
Square Footage 1,306 sqft
Price per Sqft $172
Subdivision Waretown - Skippers Cove
MLS Listing ID NJOC395746
Sold Date 04/01/20
Style Ranch/Rambler
Bedrooms 3
Full Baths 1
HOA Fees $18/ann
HOA Y/N Y
Abv Grd Liv Area 1,306
Originating Board BRIGHT
Year Built 1962
Annual Tax Amount $3,927
Tax Year 2019
Lot Size 0.281 Acres
Acres 0.28
Lot Dimensions 65.00 x 188.00
Property Description
Lovely and meticulously maintained ranch featuring huge living room with bamboo hardwood flooring. Sunny, family room with lots of windows. Tiled, eat in kitchen with breakfast bar and large dining area. Open floor plan. Newer roof. Central air, and upgraded efficient, gas hot water baseboard heat. A/C condenser is brand new. Bedrooms are ample in size. Oversized property for this area too! Large groomed private lot of 65 x 188. Garage is partially renovated to enlarge existing family room Could easily be put back as full garage. and still have a family room though. Remaining area in garage is great for storage. Skippers Cove waterfront community offers a private beach, swimming area, picnic area, clubhouse, activities and marina with optional boat slip for extra fee. Waretown schools for primary, then Southern Regional for high school. What a location and property!
Location
State NJ
County Ocean
Area Ocean Twp (21521)
Zoning R-1A
Rooms
Other Rooms Living Room, Kitchen, Family Room, Laundry
Main Level Bedrooms 3
Interior
Interior Features Attic, Ceiling Fan(s), Combination Kitchen/Dining, Dining Area, Entry Level Bedroom, Floor Plan - Open, Tub Shower
Hot Water Natural Gas
Heating Baseboard - Hot Water
Cooling Central A/C, Attic Fan
Flooring Ceramic Tile, Partially Carpeted, Laminated, Bamboo, Hardwood
Equipment Dryer - Gas, Oven/Range - Gas, Refrigerator, Washer, Water Heater
Fireplace N
Window Features Screens
Appliance Dryer - Gas, Oven/Range - Gas, Refrigerator, Washer, Water Heater
Heat Source Natural Gas
Laundry Main Floor
Exterior
Exterior Feature Deck(s), Porch(es)
Parking Features Additional Storage Area, Other
Garage Spaces 1.0
Amenities Available Beach, Club House, Common Grounds, Picnic Area, Shuffleboard, Tot Lots/Playground, Water/Lake Privileges
Water Access N
View Water, Canal
Roof Type Architectural Shingle
Accessibility 2+ Access Exits
Porch Deck(s), Porch(es)
Attached Garage 1
Total Parking Spaces 1
Garage Y
Building
Lot Description Front Yard, Level, Rear Yard, Cleared
Story 1
Foundation Slab
Sewer Public Sewer
Water Public
Architectural Style Ranch/Rambler
Level or Stories 1
Additional Building Above Grade, Below Grade
New Construction N
Schools
Elementary Schools Waretown
School District Ocean Township Public Schools
Others
HOA Fee Include Common Area Maintenance,Recreation Facility
Senior Community No
Tax ID 21-00166-00005
Ownership Fee Simple
SqFt Source Assessor
Acceptable Financing Cash, Conventional, FHA, USDA, VA
Listing Terms Cash, Conventional, FHA, USDA, VA
Financing Cash,Conventional,FHA,USDA,VA
Special Listing Condition Standard
Read Less
Want to know what your home might be worth? Contact us for a FREE valuation!

Our team is ready to help you sell your home for the highest possible price ASAP

Bought with Joann Schon • The Van Dyk Group - Manahawkin





