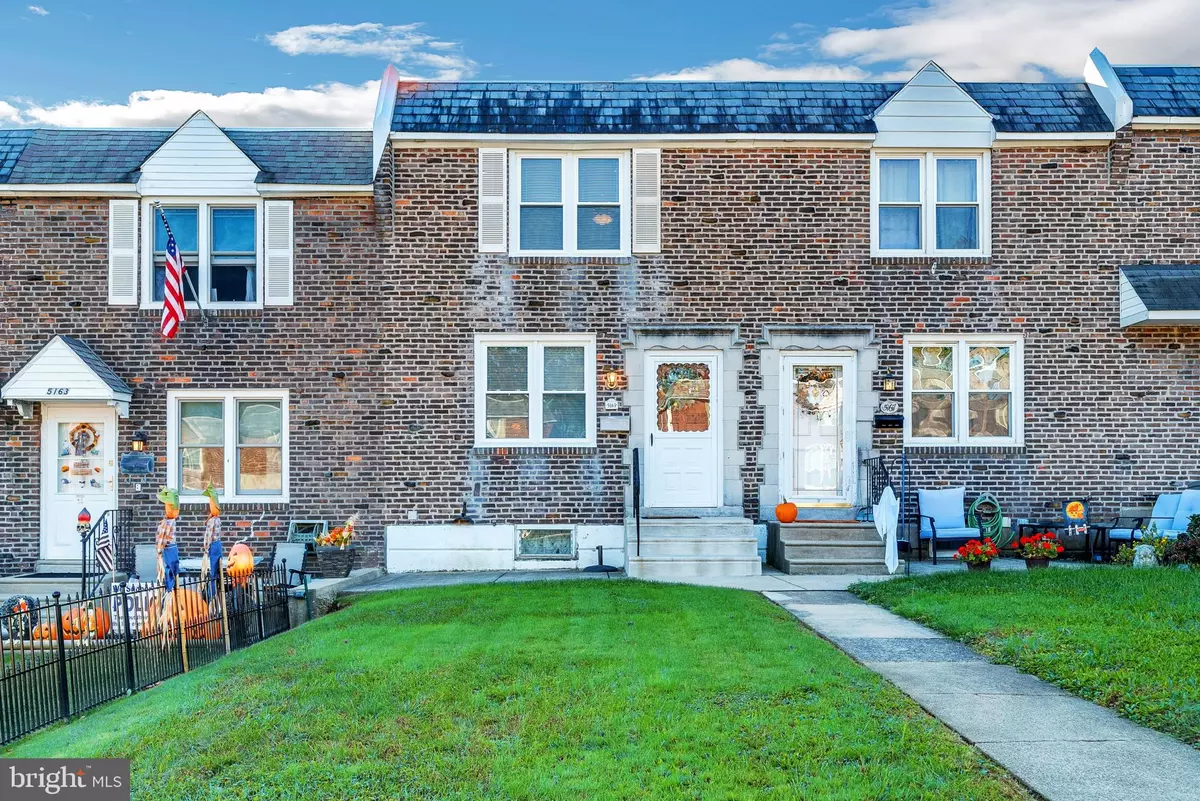$165,000
$174,900
5.7%For more information regarding the value of a property, please contact us for a free consultation.
5165 WHITEHALL DR Clifton Heights, PA 19018
3 Beds
1 Bath
1,152 SqFt
Key Details
Sold Price $165,000
Property Type Townhouse
Sub Type Interior Row/Townhouse
Listing Status Sold
Purchase Type For Sale
Square Footage 1,152 sqft
Price per Sqft $143
Subdivision Westbrook Park
MLS Listing ID PADE2009662
Sold Date 11/30/21
Style Colonial
Bedrooms 3
Full Baths 1
HOA Y/N N
Abv Grd Liv Area 1,152
Originating Board BRIGHT
Year Built 1950
Annual Tax Amount $4,949
Tax Year 2021
Lot Size 1,830 Sqft
Acres 0.04
Lot Dimensions 16.00 x 114.00
Property Description
Welcome home to 5165 Whitehall Dr. This is one of the most desired streets in Westbrook park. This super clean home is ready to move in and offers clean updated carpets with hardwood floors under. Bedrooms 2 and 3 have revealed hardwood floors. Eat in kitchen with oak cabinetry. Formal dining room. THe lower level is a great space with a walkout to rear parking and extra space for a shed or additional parking. Great curb appeal with a front patio great for relaxing or entertaining. New front steps, newer entry doors, NEW HVAC 2020, vinyl replacement windows and more. Walk to the local park at the end of the street, Clifton field 2 blocks away with the 4th of July fireworks, Walk to the elementary school, and local stores. Easy access to major routes and 3 minutes to Baltimore Pike (the Golden Mile) with tons of dining and shopping options. # minutes to Secane station with the train, and only 14 minutes to the Philadelphia airport! This home is a must see!
Location
State PA
County Delaware
Area Upper Darby Twp (10416)
Zoning RESIDENTIAL
Rooms
Basement Full, Walkout Level
Interior
Hot Water Natural Gas
Heating Forced Air
Cooling Central A/C
Heat Source Natural Gas
Exterior
Water Access N
Accessibility None
Garage N
Building
Story 2
Foundation Concrete Perimeter
Sewer Public Sewer
Water Public
Architectural Style Colonial
Level or Stories 2
Additional Building Above Grade, Below Grade
New Construction N
Schools
School District Upper Darby
Others
Senior Community No
Tax ID 16-13-03846-00
Ownership Fee Simple
SqFt Source Assessor
Special Listing Condition Standard
Read Less
Want to know what your home might be worth? Contact us for a FREE valuation!

Our team is ready to help you sell your home for the highest possible price ASAP

Bought with Chris Andrew Napoli • Carr Real Estate Company






