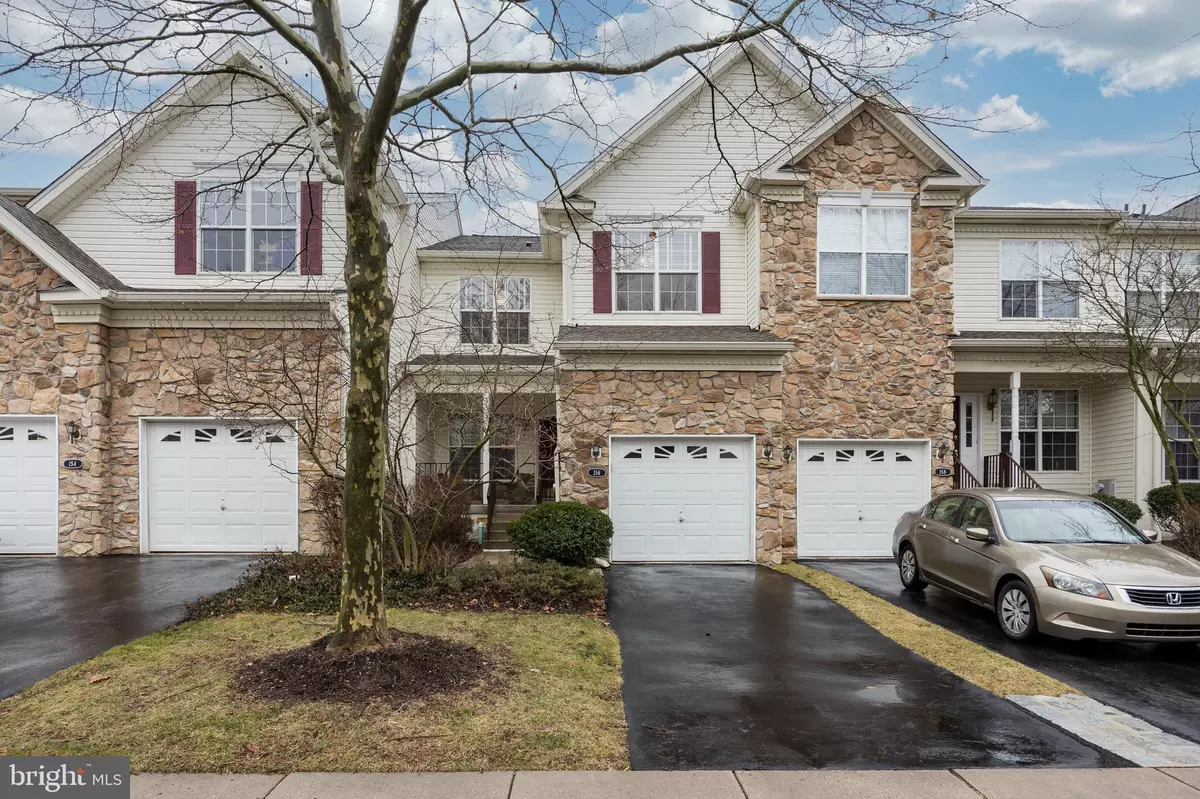$465,000
$440,000
5.7%For more information regarding the value of a property, please contact us for a free consultation.
156 BIRCHWOOD DR West Chester, PA 19380
3 Beds
3 Baths
2,068 SqFt
Key Details
Sold Price $465,000
Property Type Townhouse
Sub Type Interior Row/Townhouse
Listing Status Sold
Purchase Type For Sale
Square Footage 2,068 sqft
Price per Sqft $224
Subdivision Whiteland Woods
MLS Listing ID PACT2018088
Sold Date 03/17/22
Style Traditional
Bedrooms 3
Full Baths 2
Half Baths 1
HOA Fees $265/mo
HOA Y/N Y
Abv Grd Liv Area 2,068
Originating Board BRIGHT
Year Built 2001
Annual Tax Amount $5,043
Tax Year 2021
Lot Size 2,438 Sqft
Acres 0.06
Lot Dimensions 0.00 x 0.00
Property Description
Welcome to this open floor plan townhome with 1 car garage in the desirable neighborhood of Whiteland Woods. Situated on a premium lot - privacy in the rear, or you can relax on the on the tucked away front porch.. Great curb appeal. This unit offers a foyer with hardwood flooring throughout the formal living room with crown molding, and the dining room with tray ceiling, crown molding and chair rail. The open kitchen/family room will be your favorite place in the home, with the added ambience of the gas fireplace with marble surround and attractive mantel. Large windows allow for ample natural light, with Hunter Douglas blinds. Built in speakers for your enjoyment. The kitchen is open with hardwood flooring, attractive cabinets, tile backsplash, recessed lighting, and plenty of room for a breakfast table. Convenient access from the kitchen to the deck to relax or entertain and enjoy quiet serenity. The powder room is convenient yet tucked away from living areas. Access to the garage is on the main level as well. Head upstairs to the refined Primary Retreat with large windows, tray ceiling, large walk-in closet and Primary Bath. This bathroom is elegant with double bowl vanity and tiled shower as well as a soaking tub. Two additional bedrooms that share a hall bath and a convenient upper floor laundry are also found on this level. All bedrooms have ceiling fans. The lower level is unfinished and provides a large storage area. NEW Roof (2019), NEW Water Heater (2020) and economical natural gas heating make this home the perfect choice! Enjoy the many amenities this community offers-Clubhouse, Outdoor Pool, State-of-the-art Fitness Center, Tennis, tot lot, trails, and more. Located within the award-winning West Chester Area School District. Do not miss the opportunity to own this superb home. Convenient location only minutes from the turnpike, Route 202, Route 100, shopping, 2 train stations, and restaurants. HOA covers roof replacement.
Location
State PA
County Chester
Area West Whiteland Twp (10341)
Zoning R3
Direction Northwest
Rooms
Other Rooms Living Room, Dining Room, Primary Bedroom, Bedroom 2, Kitchen, Family Room, Bedroom 1, Primary Bathroom, Full Bath, Half Bath
Basement Full, Unfinished
Interior
Interior Features Ceiling Fan(s), Stall Shower, Family Room Off Kitchen, Walk-in Closet(s), Chair Railings, Combination Dining/Living, Crown Moldings, Floor Plan - Open
Hot Water Natural Gas
Heating Forced Air
Cooling Central A/C
Flooring Wood, Fully Carpeted, Tile/Brick
Fireplaces Number 1
Fireplaces Type Marble, Gas/Propane, Mantel(s)
Equipment Cooktop, Oven - Wall, Dishwasher, Disposal
Fireplace Y
Appliance Cooktop, Oven - Wall, Dishwasher, Disposal
Heat Source Natural Gas
Laundry Upper Floor
Exterior
Exterior Feature Deck(s)
Garage Inside Access, Garage Door Opener
Garage Spaces 3.0
Waterfront N
Water Access N
Roof Type Shingle
Accessibility None
Porch Deck(s)
Attached Garage 1
Total Parking Spaces 3
Garage Y
Building
Story 2
Foundation Concrete Perimeter
Sewer Public Sewer
Water Public
Architectural Style Traditional
Level or Stories 2
Additional Building Above Grade, Below Grade
New Construction N
Schools
Elementary Schools Mary C. Howse
Middle Schools E.N. Peirce
High Schools B. Reed Henderson
School District West Chester Area
Others
HOA Fee Include Common Area Maintenance,Lawn Maintenance,Snow Removal,Recreation Facility
Senior Community No
Tax ID 41-05L-0104
Ownership Fee Simple
SqFt Source Assessor
Acceptable Financing FHA, Conventional, Cash, VA
Listing Terms FHA, Conventional, Cash, VA
Financing FHA,Conventional,Cash,VA
Special Listing Condition Standard
Read Less
Want to know what your home might be worth? Contact us for a FREE valuation!

Our team is ready to help you sell your home for the highest possible price ASAP

Bought with Vasantha Palakurti • Keller Williams Real Estate -Exton






