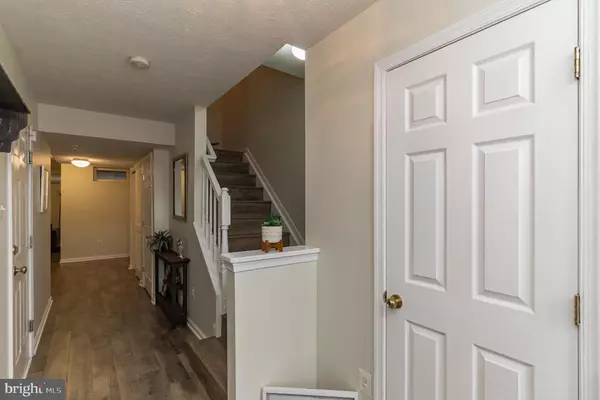$342,000
$325,000
5.2%For more information regarding the value of a property, please contact us for a free consultation.
210 OLIVER HEIGHTS RD Owings Mills, MD 21117
2 Beds
4 Baths
2,106 SqFt
Key Details
Sold Price $342,000
Property Type Townhouse
Sub Type Interior Row/Townhouse
Listing Status Sold
Purchase Type For Sale
Square Footage 2,106 sqft
Price per Sqft $162
Subdivision Owings Mills Newtown
MLS Listing ID MDBC2030570
Sold Date 04/27/22
Style Colonial
Bedrooms 2
Full Baths 2
Half Baths 2
HOA Fees $57/mo
HOA Y/N Y
Abv Grd Liv Area 1,536
Originating Board BRIGHT
Year Built 2003
Annual Tax Amount $3,571
Tax Year 2021
Lot Size 2,178 Sqft
Acres 0.05
Property Description
Absolute WOW of a Garage Town Home in the convenient location of New Town! A gorgeous and open floor plan with a THREE LEVEL BUMP OUT ! Space Galore!! Large eat-in Kitchen with new tile, white cabinetry, and center island that opens to the light filled Sun Room. The Sun Room has a sliding glass door opening to a deck that backs to trees and open area. The Living Room, with rich hardwood flooring, is also on this level with a convenient Half-Bathroom/Powder Room. The Upper Level has a Primary Bedroom with vaulted ceiling and tons of natural light. Walk-in Closet too! The Primary Bathroom is spa like with soaking tub, separate shower, and dual vanities. Find another large Second Bedroom, on this level, that is also light filled with a vaulted ceiling and a Walk-In Closet. The upper level has another Full Bathroom, with new flooring, that has access from the second bedroom. The one car Garage opens to the main level with brand new laminate plank flooring. There is a Large Recreation/Family Room with a Powder Room/Half Bathroom and Laundry on the main level. This lovely Town Home has all of this AND a New Roof and HVAC! Offer Deadline is Tuesday 3/29 at noon.
Location
State MD
County Baltimore
Zoning RESIDENTIAL
Rooms
Other Rooms Living Room, Primary Bedroom, Bedroom 2, Kitchen, Game Room, Foyer, Breakfast Room, Sun/Florida Room, Bathroom 1, Bathroom 2, Bathroom 3
Basement Connecting Stairway, Front Entrance, Fully Finished, Garage Access, Improved, Sump Pump, Walkout Level, Windows
Interior
Interior Features Kitchen - Gourmet, Kitchen - Island, Kitchen - Eat-In, Primary Bath(s), Window Treatments, Wood Floors, Attic, Carpet, Ceiling Fan(s), Floor Plan - Open, Soaking Tub
Hot Water Electric
Heating Forced Air, Heat Pump(s)
Cooling Ceiling Fan(s), Central A/C
Flooring Solid Hardwood, Laminate Plank
Equipment Washer/Dryer Hookups Only, Dishwasher, Disposal, Dryer, Exhaust Fan, Icemaker, Microwave, Oven/Range - Electric, Washer
Fireplace N
Window Features Screens,Triple Pane
Appliance Washer/Dryer Hookups Only, Dishwasher, Disposal, Dryer, Exhaust Fan, Icemaker, Microwave, Oven/Range - Electric, Washer
Heat Source Natural Gas
Laundry Main Floor
Exterior
Exterior Feature Deck(s)
Garage Garage - Front Entry
Garage Spaces 1.0
Utilities Available Natural Gas Available, Electric Available, Cable TV Available
Waterfront N
Water Access N
Roof Type Architectural Shingle
Accessibility None
Porch Deck(s)
Attached Garage 1
Total Parking Spaces 1
Garage Y
Building
Lot Description Backs - Open Common Area
Story 3
Foundation Brick/Mortar
Sewer Public Sewer, Public Septic
Water Public
Architectural Style Colonial
Level or Stories 3
Additional Building Above Grade, Below Grade
New Construction N
Schools
School District Baltimore County Public Schools
Others
HOA Fee Include Common Area Maintenance,Pool(s)
Senior Community No
Tax ID 04022400000308
Ownership Fee Simple
SqFt Source Estimated
Acceptable Financing Conventional, FHA, VA
Listing Terms Conventional, FHA, VA
Financing Conventional,FHA,VA
Special Listing Condition Standard
Read Less
Want to know what your home might be worth? Contact us for a FREE valuation!

Our team is ready to help you sell your home for the highest possible price ASAP

Bought with Romeo Santos III • Keller Williams Select Realtors






