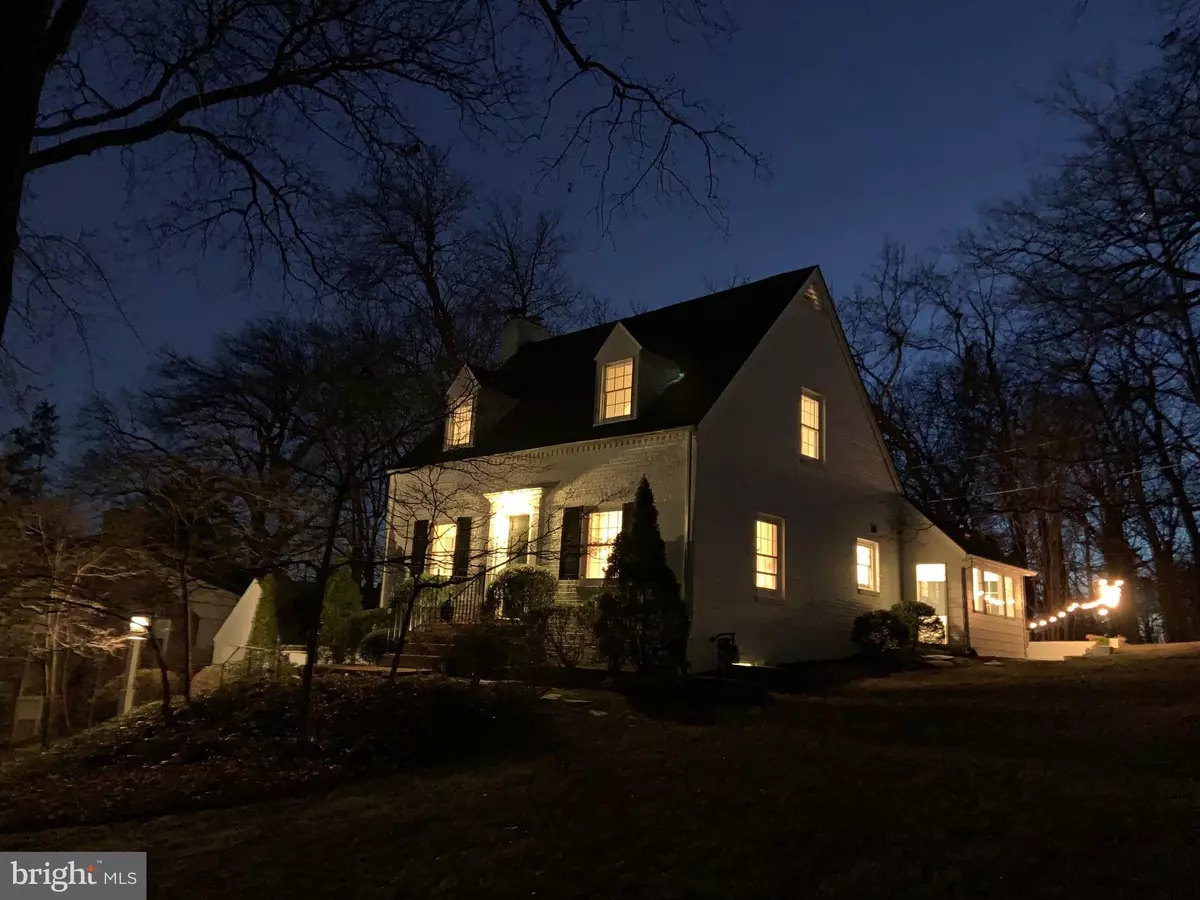$1,141,000
$1,115,000
2.3%For more information regarding the value of a property, please contact us for a free consultation.
1628 N HARRISON ST Arlington, VA 22205
4 Beds
3 Baths
2,569 SqFt
Key Details
Sold Price $1,141,000
Property Type Single Family Home
Sub Type Detached
Listing Status Sold
Purchase Type For Sale
Square Footage 2,569 sqft
Price per Sqft $444
Subdivision Tara - Leeway Heights
MLS Listing ID VAAR158268
Sold Date 02/03/20
Style Cape Cod
Bedrooms 4
Full Baths 3
HOA Y/N N
Abv Grd Liv Area 1,881
Originating Board BRIGHT
Year Built 1938
Annual Tax Amount $10,755
Tax Year 2019
Lot Size 0.419 Acres
Acres 0.42
Property Description
Wow! Wonderful storybook Cape Cod situated on majestic hilltop setting in sought after Tara Larchmont neighborhood! This charming 4 bedroom/3 bath home has 2,569 sq. ft. of finished space inside and sits on an enormous lot of over 18,000 sq. ft. It is an entertainer's dream! Spacious brick terrace surrounded by secluded wooded paradise is perfect for fun party gatherings with friends or barbeques with family. Inside, the flow between rooms on the main level offers so many possibilities. Warm original hardwood floors shine, while the living room's cozy wood burning fireplace radiates ambiance. Chefs will love the fresh updates in the kitchen, including the gorgeous Viking range, Subzero refrigerator and elegant glass tile back splash. The family room off the kitchen is flooded with light through its large windows, and the main level bedroom can also serve as a wonderful office space. The three bedrooms on the upper level are very generous in size. The hall bath offers black and white period charm. Don't miss the huge attic space with its acres of storage space! Gather with the family in the lower level recreation room. Create projects in the adjacent workshop, which also offers excellent storage opportunities. A detached one car garage rounds out the property. Situated 1.5 miles from the Ballston/MU metro station, and within blocks to the shops and restaurants of Westover and the Lee Harrison shopping center, this lovely home has it all! Offers, if any, due on Tues. 1/21 at noon.
Location
State VA
County Arlington
Zoning R-8
Direction East
Rooms
Other Rooms Living Room, Dining Room, Primary Bedroom, Bedroom 4, Kitchen, Family Room, Recreation Room, Workshop, Bathroom 1, Bathroom 2, Bathroom 3
Basement Connecting Stairway, Full, Fully Finished, Outside Entrance, Interior Access, Side Entrance, Walkout Stairs, Windows
Main Level Bedrooms 1
Interior
Interior Features Attic, Attic/House Fan, Built-Ins, Carpet, Ceiling Fan(s), Entry Level Bedroom, Family Room Off Kitchen, Floor Plan - Traditional, Upgraded Countertops, Wood Floors
Heating Forced Air
Cooling Central A/C
Flooring Hardwood
Fireplaces Number 1
Fireplaces Type Brick, Equipment, Mantel(s), Screen
Equipment Dishwasher, Disposal, Dryer, Dryer - Electric, Icemaker, Microwave, Oven/Range - Gas, Range Hood, Refrigerator, Stainless Steel Appliances, Washer, Water Heater
Fireplace Y
Appliance Dishwasher, Disposal, Dryer, Dryer - Electric, Icemaker, Microwave, Oven/Range - Gas, Range Hood, Refrigerator, Stainless Steel Appliances, Washer, Water Heater
Heat Source Natural Gas
Laundry Lower Floor, Basement, Has Laundry, Washer In Unit, Dryer In Unit
Exterior
Exterior Feature Patio(s), Terrace
Garage Covered Parking, Garage - Front Entry
Garage Spaces 4.0
Waterfront N
Water Access N
View Scenic Vista, Trees/Woods
Roof Type Asphalt
Accessibility None
Porch Patio(s), Terrace
Total Parking Spaces 4
Garage Y
Building
Lot Description Backs to Trees, Front Yard, Rear Yard, SideYard(s)
Story 3+
Sewer Public Sewer
Water Public
Architectural Style Cape Cod
Level or Stories 3+
Additional Building Above Grade, Below Grade
New Construction N
Schools
Elementary Schools Mckinley
Middle Schools Swanson
High Schools Yorktown
School District Arlington County Public Schools
Others
Senior Community No
Tax ID 09-028-012
Ownership Fee Simple
SqFt Source Assessor
Special Listing Condition Standard
Read Less
Want to know what your home might be worth? Contact us for a FREE valuation!

Our team is ready to help you sell your home for the highest possible price ASAP

Bought with Sheri Burch • Greater Virginia Realty






