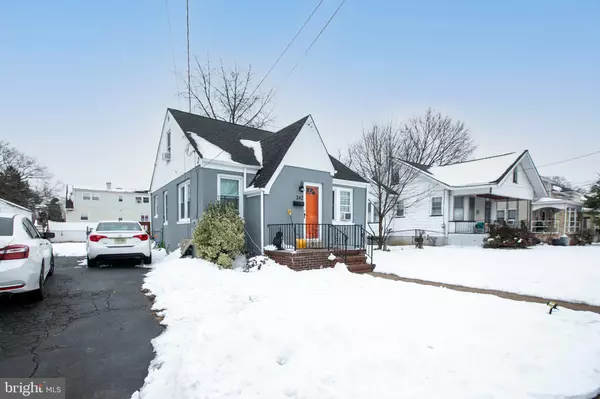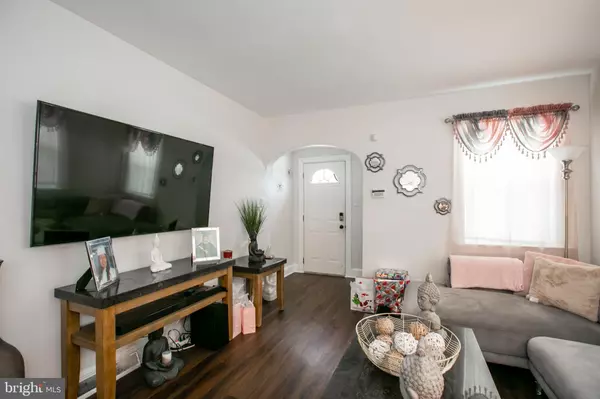Bought with Caroline Faunce • HomeSmart Nexus Realty Group
$225,000
$225,000
For more information regarding the value of a property, please contact us for a free consultation.
262 WEBER AVE Trenton, NJ 08638
3 Beds
1 Bath
5,000 SqFt
Key Details
Sold Price $225,000
Property Type Single Family Home
Sub Type Detached
Listing Status Sold
Purchase Type For Sale
Square Footage 5,000 sqft
Price per Sqft $45
Subdivision Weber Park
MLS Listing ID NJME306776
Sold Date 03/12/21
Style Cape Cod
Bedrooms 3
Full Baths 1
HOA Y/N N
Year Built 1946
Annual Tax Amount $6,216
Tax Year 2019
Lot Size 5,000 Sqft
Acres 0.11
Lot Dimensions 50.00 x 100.00
Property Sub-Type Detached
Source BRIGHT
Property Description
Welcome to this ADORABLE 3/1 Cape located in the DESIRABLE Weber Park neighborhood of Ewing Twp. This home is MOVE-IN READY, nothing to do by unpack and begin enjoying the many amenities! Tons of UPDATES completed in 2019, including newly renovated kitchen; renovated bathroom; new vinyl flooring throughout; new HVAC; freshly painted (both interior & Exterior); etc. First floor offers nicely sized living room, formal dining room, updated kitchen, updated full bathroom and two large bedrooms. Upstairs offers a third bedroom and a bonus room/office. Partial basement ready to be finished for extra living space. The Large fenced-in backyard is ideal for entertaining and those summer BBQ's. Become the envy of your friends! Hurry and make your appointment today because at this price point it WILL NOT LAST!
Location
State NJ
County Mercer
Area Ewing Twp (21102)
Zoning R-2
Rooms
Basement Partial
Main Level Bedrooms 2
Interior
Interior Features Ceiling Fan(s), Dining Area, Entry Level Bedroom, Formal/Separate Dining Room, Upgraded Countertops
Hot Water Natural Gas
Heating Forced Air
Cooling Central A/C
Flooring Vinyl
Heat Source Natural Gas
Exterior
Exterior Feature Deck(s), Porch(es)
Water Access N
Roof Type Shingle,Asphalt
Accessibility None
Porch Deck(s), Porch(es)
Garage N
Building
Story 2
Sewer Public Sewer
Water Public
Architectural Style Cape Cod
Level or Stories 2
Additional Building Above Grade, Below Grade
Structure Type Dry Wall
New Construction N
Schools
Elementary Schools Parkway E.S.
Middle Schools Gilmore J. Fisher M.S.
High Schools Ewing H.S.
School District Ewing Township Public Schools
Others
Senior Community No
Tax ID 02-00073-00007
Ownership Fee Simple
SqFt Source Assessor
Acceptable Financing Cash, Conventional, FHA
Listing Terms Cash, Conventional, FHA
Financing Cash,Conventional,FHA
Special Listing Condition Standard
Read Less
Want to know what your home might be worth? Contact us for a FREE valuation!

Our team is ready to help you sell your home for the highest possible price ASAP







